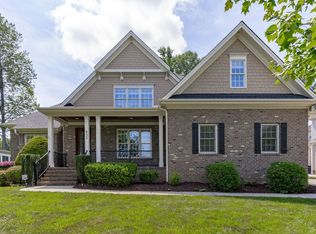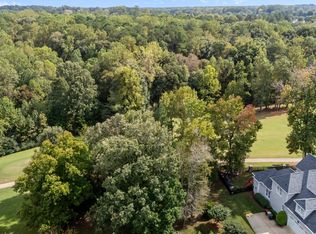Sold for $775,000
$775,000
436 Waterville St, Raleigh, NC 27603
5beds
3,910sqft
Single Family Residence, Residential
Built in 2006
0.29 Acres Lot
$766,400 Zestimate®
$198/sqft
$3,382 Estimated rent
Home value
$766,400
$728,000 - $805,000
$3,382/mo
Zestimate® history
Loading...
Owner options
Explore your selling options
What's special
Stunning 5BD/4BA golf course home that backs to 6th tee box. Open, light & bright w/ cathedral ceilings in foyer & family room. Wonderful layout w/ huge main floor footprint that houses owner's suite w/ tray ceiling, enormous ensuite bath & windowed walk-in closet—plus its own heated & cooled sunroom. There's also a guest bedroom on the main w/ attached full bath. Gorgeous Cherry hardwoods throughout main level (except tile in kitchen, baths and laundry room). Family room features huge palladian window that overlooks garden and golf course, plus a gas logs fireplace flanked by wonderful built-in cabinetry. Eat-in kitchen is a chef's and entertainer's delight that has granite counters, custom tile and trimwork, built-in oven & cooktop, and counter-height breakfast bar. Just off the kitchen is a cozy keeping room w/ a stone-facade gas-logs fireplace & built-in shelving. Spacious dining room w/tray ceiling & wainscoting. Second floor houses 3 add'l bedrooms, 2 full baths plus fantastic bonus room that gives whole family space to enjoy! Fully fenced backyard & oversized deck. Roof 2022, HVAC 2022, water heater 2022, landscaping lights 2021, exterior & interior paint 2024. Too much to list. Make this beautiful home yours!
Zillow last checked: 8 hours ago
Listing updated: October 28, 2025 at 12:19am
Listed by:
May Bao 919-889-9339,
EXP Realty LLC
Bought with:
April Auman, 300542
Coldwell Banker Advantage
Source: Doorify MLS,MLS#: 10027243
Facts & features
Interior
Bedrooms & bathrooms
- Bedrooms: 5
- Bathrooms: 4
- Full bathrooms: 4
Heating
- Electric, Forced Air, Natural Gas, Zoned
Cooling
- Central Air, Dual, ENERGY STAR Qualified Equipment
Appliances
- Included: Dishwasher, Down Draft, Electric Oven, Electric Water Heater, Gas Cooktop, Microwave, Refrigerator, Stainless Steel Appliance(s), Water Purifier
- Laundry: Electric Dryer Hookup, Laundry Room, Main Level, Sink, Washer Hookup
Features
- Bookcases, Central Vacuum Prewired, Crown Molding, Double Vanity, Granite Counters, Keeping Room, Open Floorplan, Pantry, Master Downstairs, Second Primary Bedroom, Smooth Ceilings, Soaking Tub, Sound System, Tray Ceiling(s), Vaulted Ceiling(s), Walk-In Closet(s), Walk-In Shower, Whirlpool Tub
- Flooring: Carpet, Ceramic Tile, Concrete, Hardwood, Laminate
- Has fireplace: Yes
- Fireplace features: Dining Room, Gas, Great Room, Masonry
Interior area
- Total structure area: 3,910
- Total interior livable area: 3,910 sqft
- Finished area above ground: 3,910
- Finished area below ground: 0
Property
Parking
- Total spaces: 4
- Parking features: Attached
- Attached garage spaces: 2
- Uncovered spaces: 2
Features
- Levels: One and One Half
- Stories: 1
- Exterior features: Fenced Yard, Garden, Lighting
- Pool features: Community
- Fencing: Back Yard, Fenced, Full, Stone, Wrought Iron
- Has view: Yes
- View description: Golf Course
Lot
- Size: 0.29 Acres
- Features: Back Yard, Landscaped, Level, On Golf Course, Sprinklers In Front, Sprinklers In Rear, Views
Details
- Parcel number: 0790.04904460.000
- Special conditions: Standard
Construction
Type & style
- Home type: SingleFamily
- Architectural style: Transitional
- Property subtype: Single Family Residence, Residential
Materials
- Brick Veneer, Fiber Cement, Frame
- Foundation: Other
- Roof: Shingle
Condition
- New construction: No
- Year built: 2006
Utilities & green energy
- Sewer: Public Sewer
- Water: Public
- Utilities for property: Electricity Connected, Natural Gas Connected
Green energy
- Energy efficient items: HVAC, Thermostat
Community & neighborhood
Community
- Community features: Clubhouse, Golf, Playground, Pool, Street Lights, Tennis Court(s)
Location
- Region: Raleigh
- Subdivision: Eagle Ridge
HOA & financial
HOA
- Has HOA: Yes
- HOA fee: $250 semi-annually
- Amenities included: Clubhouse, Golf Course, Landscaping, Playground, Pool, Tennis Court(s)
- Services included: Road Maintenance
Other
Other facts
- Road surface type: Paved
Price history
| Date | Event | Price |
|---|---|---|
| 6/20/2024 | Sold | $775,000$198/sqft |
Source: | ||
| 6/4/2024 | Pending sale | $775,000$198/sqft |
Source: | ||
| 5/15/2024 | Price change | $775,000-2.5%$198/sqft |
Source: | ||
| 5/3/2024 | Listed for sale | $795,000+67.4%$203/sqft |
Source: | ||
| 8/31/2007 | Sold | $475,000$121/sqft |
Source: Public Record Report a problem | ||
Public tax history
| Year | Property taxes | Tax assessment |
|---|---|---|
| 2025 | $6,750 +0.3% | $648,917 |
| 2024 | $6,727 +12.8% | $648,917 +40.2% |
| 2023 | $5,964 +9.6% | $462,963 |
Find assessor info on the county website
Neighborhood: 27603
Nearby schools
GreatSchools rating
- 8/10Vance ElementaryGrades: PK-5Distance: 1.3 mi
- 2/10North Garner MiddleGrades: 6-8Distance: 4.2 mi
- 5/10Garner HighGrades: 9-12Distance: 2.9 mi
Schools provided by the listing agent
- Elementary: Wake - Vance
- Middle: Wake - North Garner
- High: Wake - Garner
Source: Doorify MLS. This data may not be complete. We recommend contacting the local school district to confirm school assignments for this home.
Get a cash offer in 3 minutes
Find out how much your home could sell for in as little as 3 minutes with a no-obligation cash offer.
Estimated market value$766,400
Get a cash offer in 3 minutes
Find out how much your home could sell for in as little as 3 minutes with a no-obligation cash offer.
Estimated market value
$766,400

