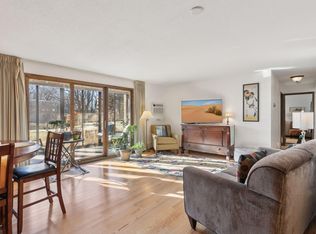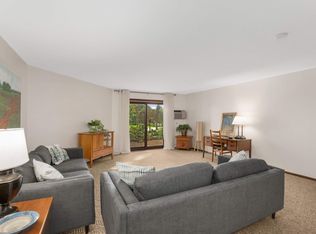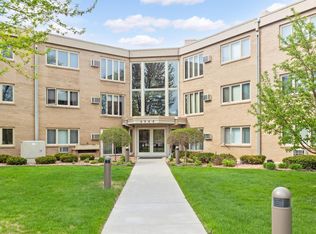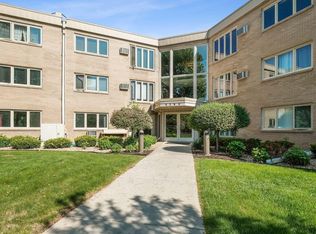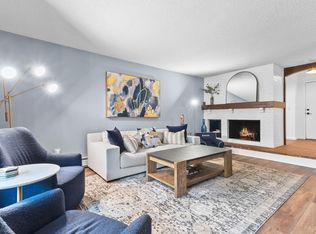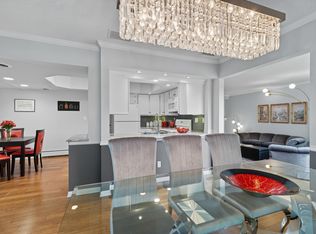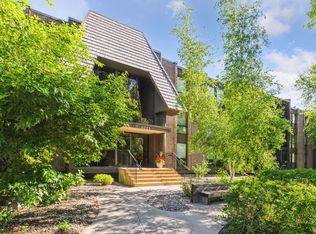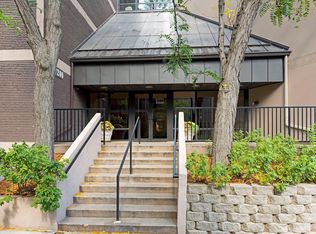This stunning second-floor end unit condo invites you to relax with peaceful nature right from your private enclosed porch. The bright and spacious interior creates comfortable everyday living, while an updated kitchen and impressive storage spaces make organization a breeze. 3 large bedrooms, including a master with en suite plus a second full bath, create a flexible layout for an office, guest room and/or den. Move right in and enjoy new kitchen appliances, granite countertops, new floors, paint, molding, electrical and more. A sparkling indoor swimming pool and a modern, welcoming community room are all just steps from your door. Additional features include an underground heated private parking stall close to the door and elevator, a storage unit, sauna, exercise room and ample surface parking. Step out to beautifully maintained grounds where you can bird watch at the creek or play pickleball at nearby Todd Park. This serene residence offers quiet comfort away from the bustle while parks, shopping, essential services, and major highways are just minutes away, making daily outings and weekend escapes effortless. Association is in excellent financial health and dues include cable, internet and heat in addition to hazard insurance, outdoor maintenance, etc. This condo is a perfect fit for the empty nester seeking comfort, community, and natural beauty. Discover the ease and joy of serene condo living today. Schedule a visit today to experience creekside living for yourself! Shared laundry is just steps down the hall on same floor.
Pending
Price cut: $10.8K (10/9)
$269,000
4360 Brookside Ct APT 201, Edina, MN 55436
3beds
1,733sqft
Est.:
Low Rise
Built in 1965
-- sqft lot
$262,900 Zestimate®
$155/sqft
$963/mo HOA
What's special
Master with en suitePrivate enclosed porchBright and spacious interiorImpressive storage spacesNew kitchen appliancesUpdated kitchenGranite countertops
- 120 days |
- 750 |
- 18 |
Zillow last checked: 8 hours ago
Listing updated: December 12, 2025 at 11:34am
Listed by:
Rose O Barkley 612-716-1040,
Lakes Area Realty G.V.
Source: NorthstarMLS as distributed by MLS GRID,MLS#: 6777325
Facts & features
Interior
Bedrooms & bathrooms
- Bedrooms: 3
- Bathrooms: 2
- Full bathrooms: 1
- 3/4 bathrooms: 1
Bedroom
- Level: Main
- Area: 240 Square Feet
- Dimensions: 16 X 15
Bedroom 2
- Level: Main
- Area: 224 Square Feet
- Dimensions: 16 X 14
Bedroom 3
- Level: Main
- Area: 224 Square Feet
- Dimensions: 16 X 14
Dining room
- Level: Main
- Area: 121 Square Feet
- Dimensions: 11 X 11
Foyer
- Level: Main
Kitchen
- Level: Main
- Area: 100 Square Feet
- Dimensions: 10 X 10
Living room
- Level: Main
- Area: 299 Square Feet
- Dimensions: 23 X 13
Other
- Level: Main
- Area: 80 Square Feet
- Dimensions: 10 x 8
Screened porch
- Level: Main
- Area: 126 Square Feet
- Dimensions: 18 X 7
Heating
- Baseboard, Fireplace(s)
Cooling
- Wall Unit(s)
Appliances
- Included: Dishwasher, Double Oven, Freezer, Microwave, Range, Refrigerator, Stainless Steel Appliance(s)
- Laundry: Coin-op Laundry Owned
Features
- Basement: Other
- Number of fireplaces: 1
- Fireplace features: Living Room, Wood Burning
Interior area
- Total structure area: 1,733
- Total interior livable area: 1,733 sqft
- Finished area above ground: 1,733
- Finished area below ground: 0
Video & virtual tour
Property
Parking
- Total spaces: 1
- Parking features: Assigned, Attached, Guest, Heated Garage, Underground
- Attached garage spaces: 1
Accessibility
- Accessibility features: Accessible Elevator Installed
Features
- Levels: More Than 2 Stories
- Has private pool: Yes
- Pool features: Heated, Shared
- Has view: Yes
- View description: See Remarks
- Waterfront features: Creek/Stream
Lot
- Size: 3.12 Acres
Details
- Foundation area: 1
- Parcel number: 2811721220046
- Zoning description: Residential-Multi-Family
Construction
Type & style
- Home type: Condo
- Property subtype: Low Rise
- Attached to another structure: Yes
Materials
- Brick, Concrete
Condition
- New construction: No
- Year built: 1965
Utilities & green energy
- Electric: Circuit Breakers, Service - 60 Amp, Power Company: Xcel Energy
- Gas: Electric
- Sewer: City Sewer - In Street
- Water: City Water - In Street
Community & HOA
Community
- Subdivision: Cic 0067 4360 Brookside III Condo
HOA
- Has HOA: Yes
- Amenities included: Car Wash, Laundry, Coin-op Laundry Owned, Common Garden, Elevator(s), In-Ground Sprinkler System, Lobby Entrance, Other, Sauna
- Services included: Cable TV, Hazard Insurance, Heating, Internet, Lawn Care, Maintenance Grounds, Parking, Professional Mgmt, Sewer, Shared Amenities, Snow Removal, Water
- HOA fee: $963 monthly
- HOA name: First Service Residential
- HOA phone: 952-277-2700
Location
- Region: Edina
Financial & listing details
- Price per square foot: $155/sqft
- Tax assessed value: $258,700
- Annual tax amount: $3,243
- Date on market: 8/24/2025
- Cumulative days on market: 293 days
Estimated market value
$262,900
$250,000 - $276,000
$2,495/mo
Price history
Price history
| Date | Event | Price |
|---|---|---|
| 12/11/2025 | Pending sale | $269,000$155/sqft |
Source: | ||
| 10/9/2025 | Price change | $269,000-3.9%$155/sqft |
Source: | ||
| 9/26/2025 | Price change | $279,8000%$161/sqft |
Source: | ||
| 8/24/2025 | Listed for sale | $279,900-3.4%$162/sqft |
Source: | ||
| 8/23/2025 | Listing removed | $289,900$167/sqft |
Source: | ||
Public tax history
Public tax history
| Year | Property taxes | Tax assessment |
|---|---|---|
| 2025 | $3,243 +4.6% | $258,700 |
| 2024 | $3,101 -14.2% | $258,700 |
| 2023 | $3,614 +1.9% | $258,700 -13.3% |
Find assessor info on the county website
BuyAbility℠ payment
Est. payment
$2,630/mo
Principal & interest
$1320
HOA Fees
$963
Other costs
$347
Climate risks
Neighborhood: Todd Park
Nearby schools
GreatSchools rating
- 9/10Highlands Elementary SchoolGrades: K-5Distance: 1.1 mi
- 8/10South View Middle SchoolGrades: 6-8Distance: 1.5 mi
- 10/10Edina Senior High SchoolGrades: 9-12Distance: 2.8 mi
- Loading
