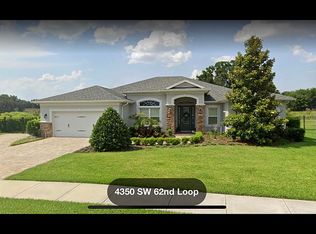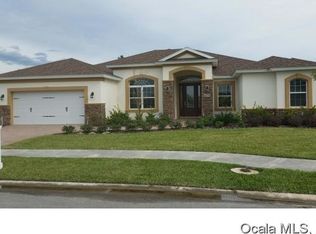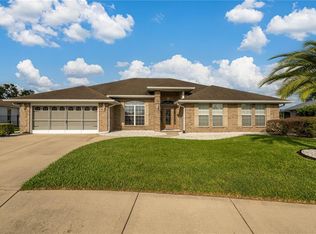Sold for $570,000 on 06/25/25
$570,000
4360 SW 62nd Loop, Ocala, FL 34474
4beds
3,072sqft
Single Family Residence
Built in 2015
0.43 Acres Lot
$569,800 Zestimate®
$186/sqft
$3,586 Estimated rent
Home value
$569,800
$507,000 - $638,000
$3,586/mo
Zestimate® history
Loading...
Owner options
Explore your selling options
What's special
One or more photo(s) has been virtually staged. Welcome to your private retreat in the heart of SW Ocala! This beautiful 4-bedroom, 3-bath pool home sits on one of the largest lots in The Preserve at Heath Brook and backs up to a peaceful greenbelt, offering rare privacy and tranquility with no rear neighbors. Built in 2015, this meticulously maintained home features over 3,000 square feet of living space, a screened saltwater pool and spa, and a fully equipped outdoor summer kitchen. Inside, you’ll love the open floor plan with coffered ceilings, a stone electric fireplace, and a spacious gourmet kitchen with granite countertops, stainless steel appliances, and a large island, perfect for entertaining. The owner’s suite offers a luxurious bath with soaking tub, walk-in shower, and dual vanities. French doors open to a large outdoor living space, ideal for Florida living. Located minutes from shopping, dining, and medical services, this home blends privacy, space, and convenience. No CDD and low HOA. Don’t miss this opportunity, schedule your private showing today!
Zillow last checked: 8 hours ago
Listing updated: June 25, 2025 at 03:28pm
Listing Provided by:
Paola Alarcon Rubio 352-362-9472,
NEXTHOME VISION REALTY 352-685-5005,
Bre Martinez 352-426-1311,
NEXTHOME VISION REALTY
Bought with:
Debra Bernardo, 3158279
EVM TOTAL REAL ESTATE SOLUTION
Source: Stellar MLS,MLS#: OM701722 Originating MLS: Ocala - Marion
Originating MLS: Ocala - Marion

Facts & features
Interior
Bedrooms & bathrooms
- Bedrooms: 4
- Bathrooms: 3
- Full bathrooms: 3
Primary bedroom
- Features: Water Closet/Priv Toilet, Walk-In Closet(s)
- Level: First
- Area: 308 Square Feet
- Dimensions: 22x14
Kitchen
- Features: Breakfast Bar
- Level: First
- Area: 255 Square Feet
- Dimensions: 15x17
Living room
- Level: First
- Area: 232 Square Feet
- Dimensions: 14.5x16
Heating
- Central, Electric
Cooling
- Central Air
Appliances
- Included: Dishwasher, Dryer, Microwave, Range, Refrigerator, Washer
- Laundry: Inside, Laundry Room
Features
- Built-in Features, Ceiling Fan(s), Dry Bar, Eating Space In Kitchen, High Ceilings, Kitchen/Family Room Combo, Primary Bedroom Main Floor, Split Bedroom, Stone Counters, Thermostat, Walk-In Closet(s)
- Flooring: Carpet, Luxury Vinyl, Tile
- Doors: French Doors, Outdoor Kitchen
- Windows: Blinds, Drapes, Window Treatments
- Has fireplace: Yes
- Fireplace features: Electric, Family Room
Interior area
- Total structure area: 3,594
- Total interior livable area: 3,072 sqft
Property
Parking
- Total spaces: 2
- Parking features: Driveway, Garage Door Opener
- Attached garage spaces: 2
- Has uncovered spaces: Yes
- Details: Garage Dimensions: 23x23
Accessibility
- Accessibility features: Accessible Doors, Accessible Entrance
Features
- Levels: One
- Stories: 1
- Patio & porch: Front Porch, Rear Porch, Screened
- Exterior features: Irrigation System, Lighting, Outdoor Kitchen, Private Mailbox, Rain Gutters, Sidewalk, Sprinkler Metered
- Has private pool: Yes
- Pool features: Auto Cleaner, Child Safety Fence, Chlorine Free, Deck, Fiber Optic Lighting, Gunite, Heated, In Ground, Salt Water, Screen Enclosure, Self Cleaning
- Has spa: Yes
- Spa features: Heated, In Ground
- Fencing: Fenced
- Has view: Yes
- View description: Park/Greenbelt
Lot
- Size: 0.43 Acres
- Dimensions: 112 x 169
- Features: Cleared, Greenbelt, Landscaped, Oversized Lot
- Residential vegetation: Mature Landscaping
Details
- Additional structures: Outdoor Kitchen
- Parcel number: 2389300166
- Zoning: PUD
- Special conditions: None
Construction
Type & style
- Home type: SingleFamily
- Property subtype: Single Family Residence
Materials
- Block, Concrete
- Foundation: Slab
- Roof: Shingle
Condition
- New construction: No
- Year built: 2015
Utilities & green energy
- Sewer: Public Sewer
- Water: Public
- Utilities for property: Cable Available, Electricity Connected, Propane, Public, Street Lights
Community & neighborhood
Security
- Security features: Closed Circuit Camera(s), Fire Alarm, Gated Community
Community
- Community features: Deed Restrictions, Gated Community - No Guard, Golf Carts OK, Sidewalks
Location
- Region: Ocala
- Subdivision: PRESERVE/HEATH BROOK PH 01
HOA & financial
HOA
- Has HOA: Yes
- HOA fee: $67 monthly
- Services included: Maintenance Grounds
- Association name: Rebecca McCray
- Association phone: 352-812-8086
Other fees
- Pet fee: $0 monthly
Other financial information
- Total actual rent: 0
Other
Other facts
- Listing terms: Cash,Conventional,VA Loan
- Ownership: Fee Simple
- Road surface type: Paved
Price history
| Date | Event | Price |
|---|---|---|
| 6/25/2025 | Sold | $570,000-1.2%$186/sqft |
Source: | ||
| 5/29/2025 | Pending sale | $577,000$188/sqft |
Source: | ||
| 5/23/2025 | Listed for sale | $577,000-11.2%$188/sqft |
Source: | ||
| 5/1/2023 | Listing removed | -- |
Source: | ||
| 4/15/2023 | Price change | $650,000-2.5%$212/sqft |
Source: | ||
Public tax history
| Year | Property taxes | Tax assessment |
|---|---|---|
| 2024 | $5,361 +2.4% | $322,665 +3% |
| 2023 | $5,235 +6.9% | $313,267 +3% |
| 2022 | $4,898 +0.1% | $304,143 +3% |
Find assessor info on the county website
Neighborhood: 34474
Nearby schools
GreatSchools rating
- 6/10Saddlewood Elementary SchoolGrades: PK-5Distance: 1.7 mi
- 4/10Liberty Middle SchoolGrades: 6-8Distance: 2.7 mi
- 4/10West Port High SchoolGrades: 9-12Distance: 3.9 mi
Schools provided by the listing agent
- Elementary: Saddlewood Elementary School
- Middle: Liberty Middle School
- High: West Port High School
Source: Stellar MLS. This data may not be complete. We recommend contacting the local school district to confirm school assignments for this home.
Get a cash offer in 3 minutes
Find out how much your home could sell for in as little as 3 minutes with a no-obligation cash offer.
Estimated market value
$569,800
Get a cash offer in 3 minutes
Find out how much your home could sell for in as little as 3 minutes with a no-obligation cash offer.
Estimated market value
$569,800


