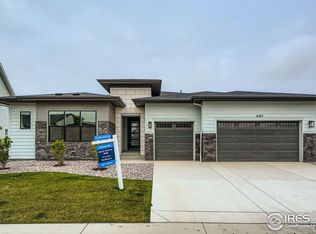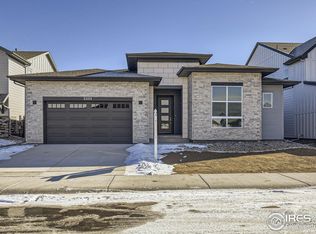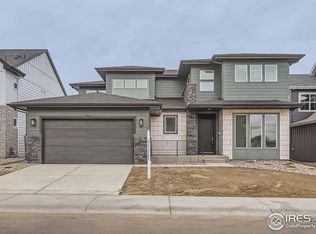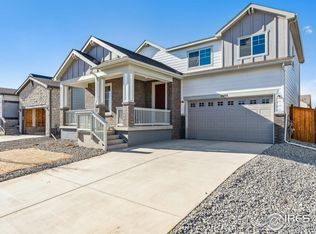Sold for $845,000 on 07/31/25
$845,000
4360 Trader St, Timnath, CO 80547
5beds
4,749sqft
Residential-Detached, Residential
Built in 2025
6,900 Square Feet Lot
$837,700 Zestimate®
$178/sqft
$-- Estimated rent
Home value
$837,700
$796,000 - $880,000
Not available
Zestimate® history
Loading...
Owner options
Explore your selling options
What's special
This 5 bedroom, 4 bathroom brand new home is ready today! Enjoy this Toll Brothers beauty at Timnath Lakes. The popular Hillrose floorplan features a curated design palette by the award-wining California based Ryan Young Interiors. Special features include a main floor bedroom and full bathroom, a main-floor workspace, second floor secluded ensuite guest room, spacious loft, and an unfinished basement with rough-in and 9' ceilings. A west-facing homesite means you might never shovel again, plus shady afternoons and evenings on your oversized covered rear patio. Come see what the excitement is all about at this master-planned community just east of I-25, featuring a 40-acre lake perfect for paddleboarding and fishing, plus parks, paths and close proximity to Poudre School District schools, shopping, and the Poudre River Trail! FINANCING INCENTIVES AVAILABLE!
Zillow last checked: 8 hours ago
Listing updated: August 01, 2025 at 05:51pm
Listed by:
Amy Ballain 303-235-0400,
Coldwell Banker Realty-N Metro
Bought with:
Anoushir Mansouri
Group Mulberry
Source: IRES,MLS#: 1026008
Facts & features
Interior
Bedrooms & bathrooms
- Bedrooms: 5
- Bathrooms: 4
- Full bathrooms: 4
- Main level bedrooms: 1
Primary bedroom
- Area: 85
- Dimensions: 17 x 5
Bedroom 2
- Area: 154
- Dimensions: 14 x 11
Bedroom 3
- Area: 165
- Dimensions: 15 x 11
Bedroom 4
- Area: 165
- Dimensions: 15 x 11
Bedroom 5
- Area: 132
- Dimensions: 12 x 11
Dining room
- Area: 180
- Dimensions: 15 x 12
Kitchen
- Area: 210
- Dimensions: 15 x 14
Heating
- Forced Air, Humidity Control
Cooling
- Central Air
Appliances
- Included: Gas Range/Oven, Dishwasher, Microwave, Disposal
- Laundry: Washer/Dryer Hookups, Upper Level
Features
- High Speed Internet, Eat-in Kitchen, Open Floorplan, Pantry, Walk-In Closet(s), Kitchen Island, High Ceilings, Open Floor Plan, Walk-in Closet, 9ft+ Ceilings
- Flooring: Vinyl, Tile, Carpet
- Windows: Double Pane Windows
- Basement: Partial,Built-In Radon,Sump Pump
- Has fireplace: Yes
- Fireplace features: Gas, Great Room
Interior area
- Total structure area: 4,749
- Total interior livable area: 4,749 sqft
- Finished area above ground: 3,565
- Finished area below ground: 1,184
Property
Parking
- Total spaces: 3
- Parking features: Garage Door Opener
- Attached garage spaces: 3
- Details: Garage Type: Attached
Accessibility
- Accessibility features: Main Floor Bath, Accessible Bedroom, Stall Shower
Features
- Levels: Two
- Stories: 2
- Exterior features: Lighting
Lot
- Size: 6,900 sqft
- Features: Curbs, Gutters, Sidewalks, Fire Hydrant within 500 Feet, Water Rights Excluded, Irrigation Well Excluded, Mineral Rights Excluded
Details
- Parcel number: R1678538
- Zoning: Res
- Special conditions: Other Owner
Construction
Type & style
- Home type: SingleFamily
- Architectural style: Contemporary/Modern
- Property subtype: Residential-Detached, Residential
Materials
- Wood/Frame, Composition Siding
- Roof: Composition
Condition
- New Construction
- New construction: Yes
- Year built: 2025
Details
- Builder name: Toll Brothers
Utilities & green energy
- Electric: Electric, Xcel
- Gas: Natural Gas, Xcel
- Sewer: City Sewer
- Water: District Water, Fort Collins
- Utilities for property: Natural Gas Available, Electricity Available, Cable Available
Green energy
- Energy efficient items: HVAC, Energy Rated
Community & neighborhood
Community
- Community features: Clubhouse, Pool, Playground, Park, Hiking/Biking Trails
Location
- Region: Timnath
- Subdivision: Timnath Lakes
Other
Other facts
- Listing terms: Cash,Conventional,FHA,VA Loan,Owner Pay Points,1031 Exchange
- Road surface type: Paved, Asphalt
Price history
| Date | Event | Price |
|---|---|---|
| 7/31/2025 | Sold | $845,000-2.3%$178/sqft |
Source: | ||
| 6/30/2025 | Pending sale | $865,000$182/sqft |
Source: | ||
| 6/10/2025 | Price change | $865,000-1.1%$182/sqft |
Source: | ||
| 5/28/2025 | Price change | $875,000-2.8%$184/sqft |
Source: | ||
| 4/19/2025 | Price change | $900,000-4.8%$190/sqft |
Source: | ||
Public tax history
Tax history is unavailable.
Neighborhood: 80547
Nearby schools
GreatSchools rating
- 8/10Timnath Elementary SchoolGrades: PK-5Distance: 0.7 mi
- 7/10Preston Middle SchoolGrades: 6-8Distance: 2.9 mi
- 8/10Fossil Ridge High SchoolGrades: 9-12Distance: 2.5 mi
Schools provided by the listing agent
- Elementary: Timnath
- Middle: Timnath Middle-High School
- High: Timnath Middle-High School
Source: IRES. This data may not be complete. We recommend contacting the local school district to confirm school assignments for this home.
Get a cash offer in 3 minutes
Find out how much your home could sell for in as little as 3 minutes with a no-obligation cash offer.
Estimated market value
$837,700
Get a cash offer in 3 minutes
Find out how much your home could sell for in as little as 3 minutes with a no-obligation cash offer.
Estimated market value
$837,700



