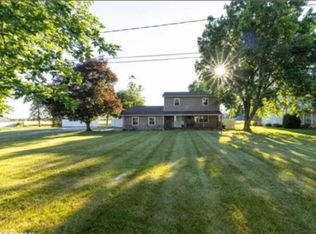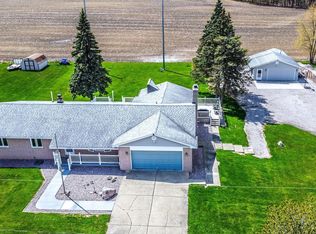Sold for $337,000 on 01/06/25
$337,000
4360 Van Vleet Rd, Swartz Creek, MI 48473
4beds
2,480sqft
Single Family Residence
Built in 1968
0.6 Acres Lot
$364,600 Zestimate®
$136/sqft
$2,318 Estimated rent
Home value
$364,600
$328,000 - $405,000
$2,318/mo
Zestimate® history
Loading...
Owner options
Explore your selling options
What's special
PRICE REDUCED!!! Located just minutes away from the cute downtown area of Swartz Creek, this 2,020 square foot, 4 bedroom, two and half bath has many great qualities, with it's "out in the country" feel, on a quiet street and large lot. There is something for everyone in the family. The front room area makes a nice home office, formal living or dining room. You will agree that the kitchen, with so much space for cooking and gathering is truly the heart of the home! The extremely large family room can accommodate all your comfy furniture. Upstairs you will find four nice size bedrooms all with wood or luxury vinyl flooring throughout. The basement boasts a rec room and another full bath. As an extension of the living space, outside, there is a covered deck and patio, perfect for entertaining or enjoying beautiful Fall evenings watching the sunset. The fabulous, 41 x 28 pole barn, built in 2022 (costing over $65,000 with building and driveway), with its 14ft ceilings and epoxy floors, is the icing on the cake for any buyer! Sellers are already in their new home, so you can move in immediately upon close!
Zillow last checked: 8 hours ago
Listing updated: January 07, 2025 at 09:03am
Listed by:
Barbara R Bailey 810-516-8041,
REMAX Town & Country
Bought with:
Denny Winer, 6501440379
Red Fox Realty LLC
Source: MiRealSource,MLS#: 50147588 Originating MLS: East Central Association of REALTORS
Originating MLS: East Central Association of REALTORS
Facts & features
Interior
Bedrooms & bathrooms
- Bedrooms: 4
- Bathrooms: 3
- Full bathrooms: 2
- 1/2 bathrooms: 1
Bedroom 1
- Features: Wood
- Level: Upper
- Area: 176
- Dimensions: 16 x 11
Bedroom 2
- Features: Wood
- Level: Upper
- Area: 121
- Dimensions: 11 x 11
Bedroom 3
- Features: Wood
- Level: Upper
- Area: 99
- Dimensions: 11 x 9
Bedroom 4
- Features: Wood
- Level: Upper
- Area: 121
- Dimensions: 11 x 11
Bathroom 1
- Features: Vinyl
- Level: Upper
- Area: 48
- Dimensions: 8 x 6
Bathroom 2
- Features: Other
- Level: Basement
- Area: 80
- Dimensions: 10 x 8
Dining room
- Features: Vinyl
- Level: Entry
- Area: 108
- Dimensions: 12 x 9
Family room
- Features: Carpet
- Level: Entry
- Area: 450
- Dimensions: 25 x 18
Kitchen
- Features: Vinyl
- Level: Entry
- Area: 342
- Dimensions: 18 x 19
Living room
- Features: Wood
- Level: Entry
- Area: 198
- Dimensions: 18 x 11
Heating
- Forced Air, Natural Gas
Cooling
- Ceiling Fan(s), Central Air
Appliances
- Included: Dishwasher, Microwave, Range/Oven, Refrigerator, Gas Water Heater
- Laundry: In Basement
Features
- Flooring: Ceramic Tile, Wood, Vinyl, Carpet, Concrete, Other
- Basement: Partially Finished,Concrete
- Number of fireplaces: 1
- Fireplace features: Family Room, Gas
Interior area
- Total structure area: 2,740
- Total interior livable area: 2,480 sqft
- Finished area above ground: 2,020
- Finished area below ground: 460
Property
Parking
- Total spaces: 2
- Parking features: Garage, Attached
- Attached garage spaces: 2
Features
- Levels: Two
- Stories: 2
- Patio & porch: Deck, Patio, Porch
- Has private pool: Yes
- Pool features: Above Ground
- Frontage type: Road
- Frontage length: 130
Lot
- Size: 0.60 Acres
- Dimensions: 130 x 200
Details
- Additional structures: Pole Barn
- Parcel number: 0433576023
- Zoning description: Residential
- Special conditions: Private
Construction
Type & style
- Home type: SingleFamily
- Architectural style: Colonial
- Property subtype: Single Family Residence
Materials
- Stone, Vinyl Siding
- Foundation: Basement, Concrete Perimeter
Condition
- New construction: No
- Year built: 1968
Utilities & green energy
- Sewer: Public Sanitary
- Water: Public
Community & neighborhood
Location
- Region: Swartz Creek
- Subdivision: Ironwood Place
Other
Other facts
- Listing agreement: Exclusive Right To Sell
- Listing terms: Cash,Conventional,FHA,VA Loan
Price history
| Date | Event | Price |
|---|---|---|
| 1/6/2025 | Sold | $337,000-3.7%$136/sqft |
Source: | ||
| 11/23/2024 | Pending sale | $349,900$141/sqft |
Source: | ||
| 9/20/2024 | Price change | $349,900-4.1%$141/sqft |
Source: | ||
| 8/20/2024 | Price change | $364,999-1.4%$147/sqft |
Source: | ||
| 7/30/2024 | Price change | $369,999-0.5%$149/sqft |
Source: | ||
Public tax history
| Year | Property taxes | Tax assessment |
|---|---|---|
| 2024 | $4,663 | $148,600 +12.1% |
| 2023 | -- | $132,600 +27.3% |
| 2022 | -- | $104,200 +11.6% |
Find assessor info on the county website
Neighborhood: 48473
Nearby schools
GreatSchools rating
- 5/10Dieck Elementary SchoolGrades: 3-5Distance: 2.2 mi
- 5/10Swartz Creek Middle SchoolGrades: 6-8Distance: 1.8 mi
- 7/10Swartz Creek High SchoolGrades: 9-12Distance: 1.5 mi
Schools provided by the listing agent
- District: Swartz Creek Community Schools
Source: MiRealSource. This data may not be complete. We recommend contacting the local school district to confirm school assignments for this home.

Get pre-qualified for a loan
At Zillow Home Loans, we can pre-qualify you in as little as 5 minutes with no impact to your credit score.An equal housing lender. NMLS #10287.
Sell for more on Zillow
Get a free Zillow Showcase℠ listing and you could sell for .
$364,600
2% more+ $7,292
With Zillow Showcase(estimated)
$371,892
