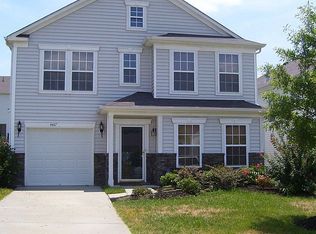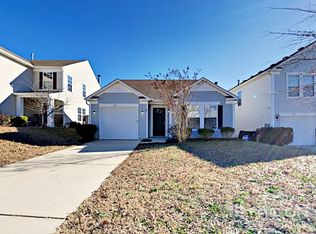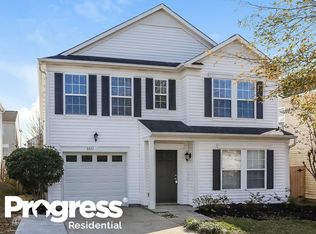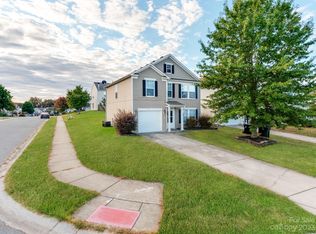Closed
$332,000
4361 Saint Catherines Ct, Concord, NC 28025
3beds
2,372sqft
Single Family Residence
Built in 2005
0.1 Acres Lot
$337,600 Zestimate®
$140/sqft
$2,165 Estimated rent
Home value
$337,600
$321,000 - $354,000
$2,165/mo
Zestimate® history
Loading...
Owner options
Explore your selling options
What's special
Welcome to your new dream home! This gorgeous 2-story property boasts a private fenced-in back yard, perfect for outdoor living and entertaining. Your welcomed by multiple family gathering areas on the main level, including a large great room with a dining area and a bonus room that can be used as an office, den or playroom. The well-appointed kitchen is sure to please any home chef with its central location. A convenient laundry room and half bath complete the main level. Upstairs, you'll find a large loft area and a full bath, perfect for relaxing or accommodating guests. The primary bedroom features a full bath and a fantastic large walk-in closet. Two additional bedrooms that will provide plenty of room for family or guests. Conveniently located just a short drive to shopping, restaurants, and downtown Concord, this property also offers easy access to Highway 49 and I-85, making commuting a breeze. Don't miss out on the opportunity to make this stunning property your new home!
Zillow last checked: 8 hours ago
Listing updated: May 06, 2023 at 04:34am
Listing Provided by:
Michael Smith michael.a.smith@exprealty.com,
EXP Realty LLC Ballantyne,
Sheila St Germain,
EXP Realty LLC
Bought with:
Noemy Barnard
Ivester Jackson Christie's
Source: Canopy MLS as distributed by MLS GRID,MLS#: 4000942
Facts & features
Interior
Bedrooms & bathrooms
- Bedrooms: 3
- Bathrooms: 3
- Full bathrooms: 2
- 1/2 bathrooms: 1
Primary bedroom
- Features: Walk-In Closet(s)
- Level: Upper
Primary bedroom
- Level: Upper
Bedroom s
- Level: Upper
Bedroom s
- Level: Upper
Bedroom s
- Level: Upper
Bedroom s
- Level: Upper
Bathroom full
- Level: Upper
Bathroom full
- Level: Upper
Bathroom half
- Level: Main
Bathroom full
- Level: Upper
Bathroom full
- Level: Upper
Bathroom half
- Level: Main
Dining area
- Level: Main
Dining area
- Level: Main
Kitchen
- Level: Main
Kitchen
- Level: Main
Living room
- Level: Main
Living room
- Level: Main
Heating
- Central, Natural Gas
Cooling
- Central Air
Appliances
- Included: Dishwasher, Disposal, Electric Range, Microwave
- Laundry: Electric Dryer Hookup, Laundry Room, Main Level, Washer Hookup
Features
- Has basement: No
Interior area
- Total structure area: 2,372
- Total interior livable area: 2,372 sqft
- Finished area above ground: 2,372
- Finished area below ground: 0
Property
Parking
- Total spaces: 3
- Parking features: Driveway, Attached Garage, Garage on Main Level
- Attached garage spaces: 1
- Uncovered spaces: 2
Features
- Levels: Two
- Stories: 2
- Patio & porch: Enclosed, Patio, Porch, Screened
- Fencing: Back Yard
Lot
- Size: 0.10 Acres
- Features: Cleared
Details
- Parcel number: 55384706260000
- Zoning: R-CO
- Special conditions: Standard
Construction
Type & style
- Home type: SingleFamily
- Property subtype: Single Family Residence
Materials
- Vinyl
- Foundation: Slab
Condition
- New construction: No
- Year built: 2005
Utilities & green energy
- Sewer: Public Sewer
- Water: City
Community & neighborhood
Location
- Region: Concord
- Subdivision: Brandon Ridge
HOA & financial
HOA
- Has HOA: Yes
- HOA fee: $225 annually
- Association name: Brandon Ridge HOA
- Association phone: 704-784-5327
Other
Other facts
- Listing terms: Cash,Conventional,FHA,VA Loan
- Road surface type: Concrete
Price history
| Date | Event | Price |
|---|---|---|
| 5/4/2023 | Sold | $332,000-0.9%$140/sqft |
Source: | ||
| 3/23/2023 | Price change | $334,900-2.9%$141/sqft |
Source: | ||
| 2/9/2023 | Listed for sale | $344,900+163.3%$145/sqft |
Source: | ||
| 10/2/2014 | Sold | $131,000-3%$55/sqft |
Source: | ||
| 7/20/2014 | Price change | $135,000-3.6%$57/sqft |
Source: RE/MAX EXECUTIVE REALTY #2200151 | ||
Public tax history
| Year | Property taxes | Tax assessment |
|---|---|---|
| 2024 | $3,308 +36.2% | $332,100 +66.8% |
| 2023 | $2,429 | $199,110 |
| 2022 | $2,429 | $199,110 |
Find assessor info on the county website
Neighborhood: 28025
Nearby schools
GreatSchools rating
- 4/10A T Allen ElementaryGrades: K-5Distance: 2.8 mi
- 4/10C. C. Griffin Middle SchoolGrades: 6-8Distance: 3.4 mi
- 4/10Central Cabarrus HighGrades: 9-12Distance: 1.3 mi
Get a cash offer in 3 minutes
Find out how much your home could sell for in as little as 3 minutes with a no-obligation cash offer.
Estimated market value
$337,600
Get a cash offer in 3 minutes
Find out how much your home could sell for in as little as 3 minutes with a no-obligation cash offer.
Estimated market value
$337,600



