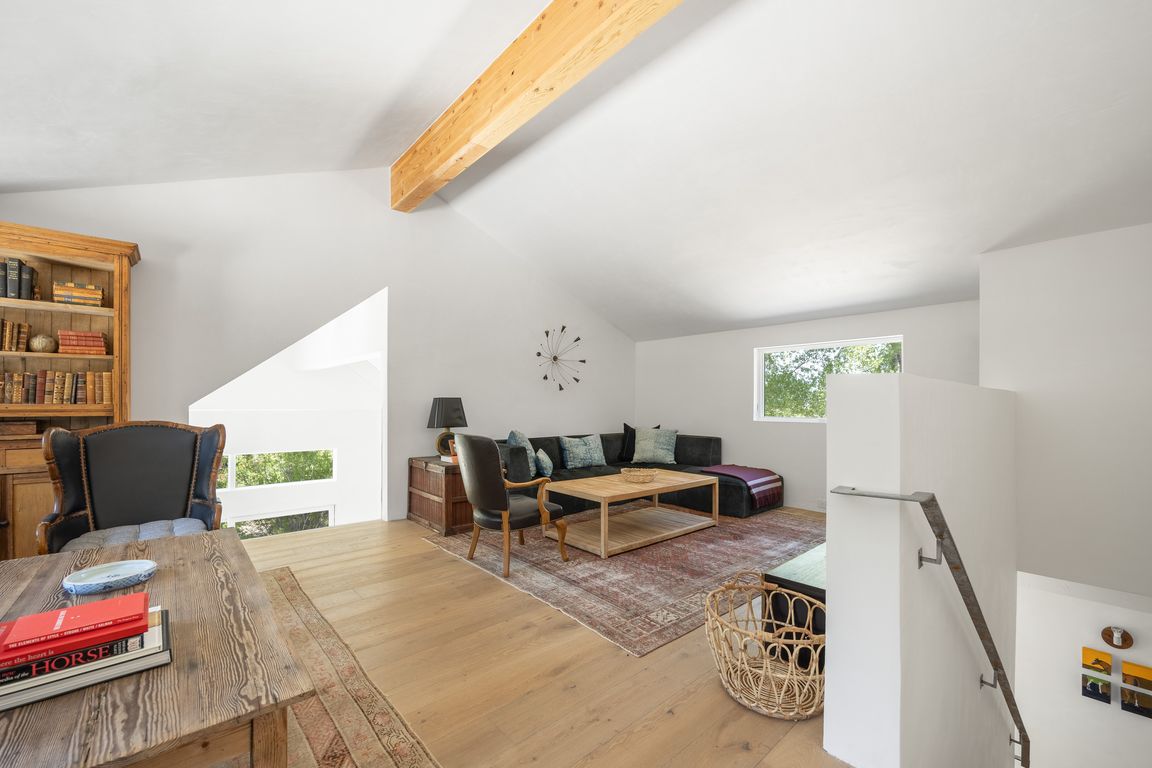
For salePrice cut: $100K (9/30)
$1,695,000
3beds
3,486sqft
43612 Shasta Rd, Big Bear Lake, CA 92315
3beds
3,486sqft
Single family residence
Built in 1982
0.62 Acres
2 Attached garage spaces
$486 price/sqft
What's special
Large masonry wood-burning fireplaceLuxury finishesPeaceful settingEndless viewsMassive islandPrivate en-suite bathroomEn-suite bathrooms
Welcome to 43612 Shasta Road, the crown jewel of Big Bear Lake’s highly coveted Moonridge neighborhood. This modern mountain home sits on over one half acre and has been completely and thoughtfully reimagined by one of L.A.’s top designers as a personal private retreat. Design of this caliber is a triumph ...
- 106 days |
- 746 |
- 40 |
Source: CRMLS,MLS#: IG25144813 Originating MLS: California Regional MLS
Originating MLS: California Regional MLS
Travel times
Family Room
Kitchen
Bedroom
Zillow last checked: 7 hours ago
Listing updated: September 30, 2025 at 09:35am
Listing Provided by:
GARY DOSS DRE #01416748 909-878-0775,
COMPASS,
JOHN PORTER DRE #01754975,
COMPASS
Source: CRMLS,MLS#: IG25144813 Originating MLS: California Regional MLS
Originating MLS: California Regional MLS
Facts & features
Interior
Bedrooms & bathrooms
- Bedrooms: 3
- Bathrooms: 3
- Full bathrooms: 3
- Main level bathrooms: 2
- Main level bedrooms: 1
Rooms
- Room types: Primary Bedroom, Dining Room
Primary bedroom
- Features: Primary Suite
Heating
- Central, Forced Air, Natural Gas
Cooling
- None
Appliances
- Laundry: Laundry Room
Features
- Beamed Ceilings, Breakfast Bar, Ceiling Fan(s), Separate/Formal Dining Room, Eat-in Kitchen, Primary Suite
- Flooring: Carpet
- Windows: Blinds, Drapes
- Has fireplace: Yes
- Fireplace features: Living Room, Primary Bedroom
- Common walls with other units/homes: No Common Walls
Interior area
- Total interior livable area: 3,486 sqft
Video & virtual tour
Property
Parking
- Total spaces: 13
- Parking features: Boat, Concrete, Driveway, RV Access/Parking
- Attached garage spaces: 2
- Uncovered spaces: 11
Features
- Levels: Two
- Stories: 2
- Entry location: 1
- Patio & porch: Covered, Deck
- Pool features: None
- Has view: Yes
- View description: Mountain(s), Neighborhood, Trees/Woods
Lot
- Size: 0.62 Acres
- Features: Horse Property, Level
Details
- Parcel number: 0310881010000
- Special conditions: Standard
- Horses can be raised: Yes
Construction
Type & style
- Home type: SingleFamily
- Architectural style: Custom
- Property subtype: Single Family Residence
Materials
- Foundation: Raised
- Roof: Composition
Condition
- New construction: No
- Year built: 1982
Utilities & green energy
- Sewer: Public Sewer
- Water: Public
- Utilities for property: Electricity Connected, Natural Gas Connected, Sewer Connected, Water Available
Community & HOA
Community
- Features: Lake, Mountainous
Location
- Region: Big Bear Lake
Financial & listing details
- Price per square foot: $486/sqft
- Tax assessed value: $795,196
- Date on market: 7/3/2025
- Listing terms: Cash to New Loan
- Road surface type: Paved