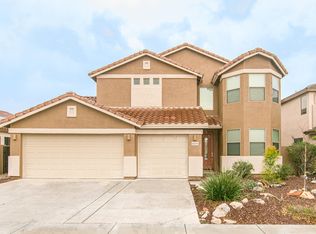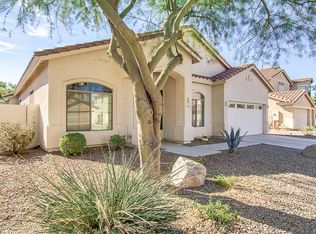Sold for $489,000
$489,000
43615 W Roth Rd, Maricopa, AZ 85138
4beds
3baths
3,182sqft
Single Family Residence
Built in 2004
6,970 Square Feet Lot
$483,200 Zestimate®
$154/sqft
$2,377 Estimated rent
Home value
$483,200
$445,000 - $527,000
$2,377/mo
Zestimate® history
Loading...
Owner options
Explore your selling options
What's special
This home has it all, located in the ever popular Villages subdivision, with 4 bedrooms, 3 full bathrooms, and a large loft. Custom tile throughout with a separate living/dining room in addition to a great room and bright kitchen with white shaker style cabinets and large island with granite countertops. Your backyard oasis includes a gorgeous pool, fresh landscaping and redone irrigation. Enjoy sitting under the beautiful pergola complete with its own electrical. One bedroom with full bath located on the main level perfect for in-laws or guests who come to town. This home is well maintained and has a multitude of upgrades as well.
Zillow last checked: 8 hours ago
Listing updated: July 11, 2025 at 01:06am
Listed by:
Anna S Reynolds 602-410-1269,
West USA Realty
Bought with:
Craig Rafferty, SA646186000
Keller Williams Realty East Valley
Source: ARMLS,MLS#: 6872664

Facts & features
Interior
Bedrooms & bathrooms
- Bedrooms: 4
- Bathrooms: 3
Heating
- Natural Gas
Cooling
- Central Air
Appliances
- Included: Gas Cooktop
- Laundry: Engy Star (See Rmks)
Features
- Double Vanity, Upstairs, Eat-in Kitchen, Breakfast Bar, Kitchen Island, Pantry, Full Bth Master Bdrm, Separate Shwr & Tub
- Flooring: Carpet, Tile
- Windows: Double Pane Windows
- Has basement: No
Interior area
- Total structure area: 3,182
- Total interior livable area: 3,182 sqft
Property
Parking
- Total spaces: 6
- Parking features: Garage Door Opener, Extended Length Garage
- Garage spaces: 3
- Uncovered spaces: 3
Features
- Stories: 2
- Has private pool: Yes
- Spa features: None
- Fencing: Block
Lot
- Size: 6,970 sqft
- Features: Sprinklers In Rear, Sprinklers In Front, Gravel/Stone Front, Gravel/Stone Back, Grass Back
Details
- Parcel number: 51204458
Construction
Type & style
- Home type: SingleFamily
- Architectural style: Contemporary
- Property subtype: Single Family Residence
Materials
- Stucco, Wood Frame, Painted
- Roof: Tile
Condition
- Year built: 2004
Utilities & green energy
- Sewer: Public Sewer
- Water: Pvt Water Company
Community & neighborhood
Community
- Community features: Community Spa, Community Spa Htd, Community Pool, Tennis Court(s), Playground, Biking/Walking Path
Location
- Region: Maricopa
- Subdivision: The Villages at Rancho El Dorado
HOA & financial
HOA
- Has HOA: Yes
- HOA fee: $278 quarterly
- Services included: Maintenance Grounds
- Association name: The Villages at RED
- Association phone: 602-437-4777
Other
Other facts
- Listing terms: Cash,Conventional,FHA,VA Loan
- Ownership: Fee Simple
Price history
| Date | Event | Price |
|---|---|---|
| 7/10/2025 | Sold | $489,000$154/sqft |
Source: | ||
| 5/29/2025 | Listed for sale | $489,000-2.2%$154/sqft |
Source: | ||
| 3/18/2025 | Listing removed | $499,999$157/sqft |
Source: | ||
| 3/5/2025 | Price change | $499,999-2.9%$157/sqft |
Source: | ||
| 2/5/2025 | Listed for sale | $515,000+40.1%$162/sqft |
Source: | ||
Public tax history
| Year | Property taxes | Tax assessment |
|---|---|---|
| 2026 | $2,932 +3.6% | $31,945 +4.6% |
| 2025 | $2,832 +2.7% | $30,552 -19.3% |
| 2024 | $2,758 +2.9% | $37,864 +30.3% |
Find assessor info on the county website
Neighborhood: Rancho el Dorado
Nearby schools
GreatSchools rating
- 6/10Butterfield Elementary SchoolGrades: PK-5Distance: 0.5 mi
- 5/10Maricopa High SchoolGrades: 6-12Distance: 0.6 mi
- 3/10Maricopa Wells Middle SchoolGrades: 6-8Distance: 1.7 mi
Schools provided by the listing agent
- Elementary: Butterfield Elementary School
- Middle: Desert Wind Middle School
- High: Maricopa High School
- District: Maricopa Unified School District
Source: ARMLS. This data may not be complete. We recommend contacting the local school district to confirm school assignments for this home.
Get a cash offer in 3 minutes
Find out how much your home could sell for in as little as 3 minutes with a no-obligation cash offer.
Estimated market value$483,200
Get a cash offer in 3 minutes
Find out how much your home could sell for in as little as 3 minutes with a no-obligation cash offer.
Estimated market value
$483,200

