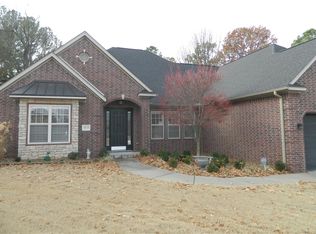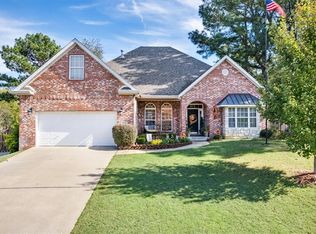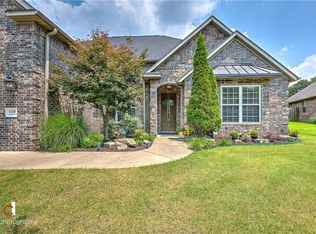Sold for $555,000 on 09/24/25
$555,000
4362 Carriage Crossing Ln, Springdale, AR 72762
5beds
3,136sqft
Single Family Residence
Built in 2006
0.31 Acres Lot
$555,200 Zestimate®
$177/sqft
$3,205 Estimated rent
Home value
$555,200
$505,000 - $611,000
$3,205/mo
Zestimate® history
Loading...
Owner options
Explore your selling options
What's special
Two-story, one-owner home located in a cul-de-sac. Home features 4 bedrooms, study, formal dining, large breakfast area, incredible, spacious kitchen, with large island, double ovens, cooktop plumbed for gas, pantry,desk/area, fenced yard,covered patio, three car garage, tons of attic space, new carpet June 2025, HVAC units within past few years, roof 2 years with high quality shingles conv. to I49, airport, medical, schools, parks, trails and more
Zillow last checked: 8 hours ago
Listing updated: September 26, 2025 at 01:41pm
Listed by:
Lorrie Crook 479-756-2131,
Crye-Leike REALTORS, Springdale
Bought with:
Matt Branch, PB00057054
Crye-Leike REALTORS, Springdale
Source: ArkansasOne MLS,MLS#: 1313878 Originating MLS: Northwest Arkansas Board of REALTORS MLS
Originating MLS: Northwest Arkansas Board of REALTORS MLS
Facts & features
Interior
Bedrooms & bathrooms
- Bedrooms: 5
- Bathrooms: 3
- Full bathrooms: 2
- 1/2 bathrooms: 1
Primary bedroom
- Level: Main
- Dimensions: 16 x 16.5
Bedroom
- Level: Second
- Dimensions: 14 x 13
Bedroom
- Level: Second
- Dimensions: 10.5 x 12
Bedroom
- Level: Second
- Dimensions: 15 x 10
Bathroom
- Level: Main
Bathroom
- Level: Second
Dining room
- Level: Main
- Dimensions: 16 x 12
Half bath
- Level: Main
Kitchen
- Level: Main
- Dimensions: 16 x 29
Living room
- Level: Main
- Dimensions: 18 x 20
Other
- Level: Main
- Dimensions: 12 x 12.5
Utility room
- Level: Main
- Dimensions: 9 x 8.5
Heating
- Gas
Cooling
- Electric
Appliances
- Included: Double Oven, Dishwasher, Electric Cooktop, Electric Oven, Disposal, Gas Water Heater, Microwave, Self Cleaning Oven, Trash Compactor
- Laundry: Washer Hookup, Dryer Hookup
Features
- Attic, Ceiling Fan(s), Central Vacuum, Eat-in Kitchen, Granite Counters, Pantry, See Remarks, Storage, Walk-In Closet(s), Wired for Sound, Window Treatments
- Flooring: Carpet, Tile, Wood
- Windows: Blinds
- Has basement: No
- Number of fireplaces: 1
- Fireplace features: Gas Log
Interior area
- Total structure area: 3,136
- Total interior livable area: 3,136 sqft
Property
Parking
- Total spaces: 3
- Parking features: Attached, Garage, Garage Door Opener
- Has attached garage: Yes
- Covered spaces: 3
Features
- Levels: Two
- Stories: 2
- Patio & porch: Covered, Patio
- Exterior features: Concrete Driveway
- Pool features: None
- Fencing: Privacy,Wood
- Waterfront features: None
Lot
- Size: 0.31 Acres
- Dimensions: 90 x 148
- Features: Cul-De-Sac, Near Park, Subdivision
Details
- Additional structures: None
- Parcel number: 81537226000
- Special conditions: None
- Other equipment: Satellite Dish
Construction
Type & style
- Home type: SingleFamily
- Architectural style: Traditional
- Property subtype: Single Family Residence
Materials
- Brick, Rock
- Foundation: Slab
- Roof: Architectural,Shingle
Condition
- New construction: No
- Year built: 2006
Details
- Warranty included: Yes
Utilities & green energy
- Water: Public
- Utilities for property: Cable Available, Electricity Available, Natural Gas Available, Phone Available, Sewer Available, Water Available
Community & neighborhood
Security
- Security features: Security System, Fire Sprinkler System, Smoke Detector(s)
Community
- Community features: Biking, Near Schools, Park, Trails/Paths
Location
- Region: Springdale
- Subdivision: Carriage Crossing
Price history
| Date | Event | Price |
|---|---|---|
| 9/24/2025 | Sold | $555,000-3.5%$177/sqft |
Source: | ||
| 8/25/2025 | Price change | $574,900-0.7%$183/sqft |
Source: | ||
| 8/16/2025 | Price change | $579,000-3.3%$185/sqft |
Source: | ||
| 7/8/2025 | Listed for sale | $599,000+79.3%$191/sqft |
Source: | ||
| 3/1/2007 | Sold | $334,000$107/sqft |
Source: Public Record | ||
Public tax history
| Year | Property taxes | Tax assessment |
|---|---|---|
| 2024 | $2,167 -3.3% | $51,580 |
| 2023 | $2,242 -4.3% | $51,580 |
| 2022 | $2,343 | $51,580 |
Find assessor info on the county website
Neighborhood: 72762
Nearby schools
GreatSchools rating
- 7/10Thurman G. Smith Elementary SchoolGrades: PK-5Distance: 0.4 mi
- 7/10Central Junior High SchoolGrades: 8-9Distance: 1.5 mi
- 7/10Har-Ber High SchoolGrades: 9-12Distance: 2.4 mi
Schools provided by the listing agent
- District: Springdale
Source: ArkansasOne MLS. This data may not be complete. We recommend contacting the local school district to confirm school assignments for this home.

Get pre-qualified for a loan
At Zillow Home Loans, we can pre-qualify you in as little as 5 minutes with no impact to your credit score.An equal housing lender. NMLS #10287.
Sell for more on Zillow
Get a free Zillow Showcase℠ listing and you could sell for .
$555,200
2% more+ $11,104
With Zillow Showcase(estimated)
$566,304

