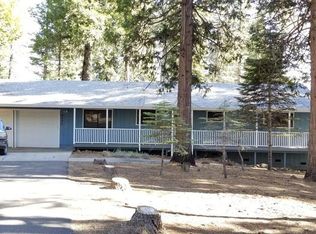Closed
$436,000
4362 Lakeridge Dr, Pollock Pines, CA 95726
2beds
2,019sqft
Single Family Residence
Built in 1974
0.34 Acres Lot
$431,900 Zestimate®
$216/sqft
$2,620 Estimated rent
Home value
$431,900
$393,000 - $475,000
$2,620/mo
Zestimate® history
Loading...
Owner options
Explore your selling options
What's special
Amidst the breathtaking pine trees of Pollock Pines and walking distance to Jenkinson Lake, this stunning home offers a serene and picturesque retreat. From the moment you arrive, the lush landscape accented by elegant river rock walls sets a tranquil tone. The striking A-frame living room takes center stage, with expansive windows that bring the towering pines indoors, creating a perfect harmony of nature and comfort. This property boasts an oversized garage with ample space for a workshop, making it as practical as it is charming. Inside, warmth and coziness abound with three fireplaces, including 2 wood-burning and 1 pellet stove, ideal for gathering and relaxing during chilly mountain evenings. The master bedroom is a true sanctuary, impressively spacious with three closets, one of which is a generous walk-in, offering both luxury and functionality. Overlooking the living area is a loft, perfect for transforming into a 3rd bedroom or a fun sleepover haven for kids. Rich character flows throughout the home, with real oak flooring adorning the dining area and pristine hickory floors adding a touch of elegance to the guest bedroom. Seeking the ultimate vacation retreat or a cozy year-round haven, this home offers everything you need to relax, recharge, and reconnect with nature.
Zillow last checked: 8 hours ago
Listing updated: June 26, 2025 at 03:49pm
Listed by:
Samuel Weiner DRE #01859827 530-313-4085,
eXp Realty of California, Inc.
Bought with:
Alesia DeVol, DRE #01717264
eXp Realty of California, Inc.
Source: MetroList Services of CA,MLS#: 225061921Originating MLS: MetroList Services, Inc.
Facts & features
Interior
Bedrooms & bathrooms
- Bedrooms: 2
- Bathrooms: 2
- Full bathrooms: 2
Primary bedroom
- Features: Closet, Walk-In Closet, Outside Access, Sitting Area
Primary bathroom
- Features: Shower Stall(s), Double Vanity, Jetted Tub, Multiple Shower Heads, Window
Dining room
- Features: Bar, Formal Area
Kitchen
- Features: Breakfast Area, Pantry Cabinet, Tile Counters
Heating
- Pellet Stove, Central, Fireplace(s), Wood Stove
Cooling
- Central Air
Appliances
- Included: Built-In Electric Oven, Gas Cooktop, Dishwasher, Disposal, Microwave
- Laundry: In Garage
Features
- Flooring: Carpet, Tile, Wood
- Number of fireplaces: 3
- Fireplace features: Living Room, Master Bedroom, Dining Room, Pellet Stove, Wood Burning
Interior area
- Total interior livable area: 2,019 sqft
Property
Parking
- Total spaces: 2
- Parking features: 24'+ Deep Garage, Garage Faces Side, Driveway
- Garage spaces: 2
- Has uncovered spaces: Yes
Features
- Stories: 1
- Has spa: Yes
- Spa features: Bath
- Fencing: None
Lot
- Size: 0.34 Acres
- Features: Shape Regular, Landscape Front, Low Maintenance
Details
- Parcel number: 042592004000
- Zoning description: R
- Special conditions: Standard
Construction
Type & style
- Home type: SingleFamily
- Architectural style: A-Frame,Cabin
- Property subtype: Single Family Residence
Materials
- Frame
- Foundation: Raised
- Roof: Composition
Condition
- Year built: 1974
Utilities & green energy
- Sewer: Septic System
- Water: Public
- Utilities for property: Cable Connected, Propane Tank Leased, Internet Available
Community & neighborhood
Location
- Region: Pollock Pines
Other
Other facts
- Road surface type: Paved
Price history
| Date | Event | Price |
|---|---|---|
| 6/26/2025 | Sold | $436,000-5.2%$216/sqft |
Source: MetroList Services of CA #225061921 | ||
| 5/28/2025 | Pending sale | $459,900$228/sqft |
Source: MetroList Services of CA #225061921 | ||
| 5/14/2025 | Listed for sale | $459,900+104.4%$228/sqft |
Source: MetroList Services of CA #225061921 | ||
| 4/10/2013 | Sold | $225,000-4.3%$111/sqft |
Source: MetroList Services of CA #13008031 | ||
| 2/14/2013 | Listed for sale | $235,000+2.2%$116/sqft |
Source: Coldwell Banker Residential Brokerage - Folsom #13008031 | ||
Public tax history
| Year | Property taxes | Tax assessment |
|---|---|---|
| 2025 | $3,083 +4.5% | $277,056 +2% |
| 2024 | $2,949 +1.9% | $271,625 +2% |
| 2023 | $2,893 +1.5% | $266,300 +2% |
Find assessor info on the county website
Neighborhood: 95726
Nearby schools
GreatSchools rating
- 4/10Sierra Ridge Middle SchoolGrades: 5-8Distance: 0.9 mi
- 7/10El Dorado High SchoolGrades: 9-12Distance: 13.3 mi
- 7/10Pinewood Elementary SchoolGrades: K-4Distance: 2.1 mi

Get pre-qualified for a loan
At Zillow Home Loans, we can pre-qualify you in as little as 5 minutes with no impact to your credit score.An equal housing lender. NMLS #10287.
