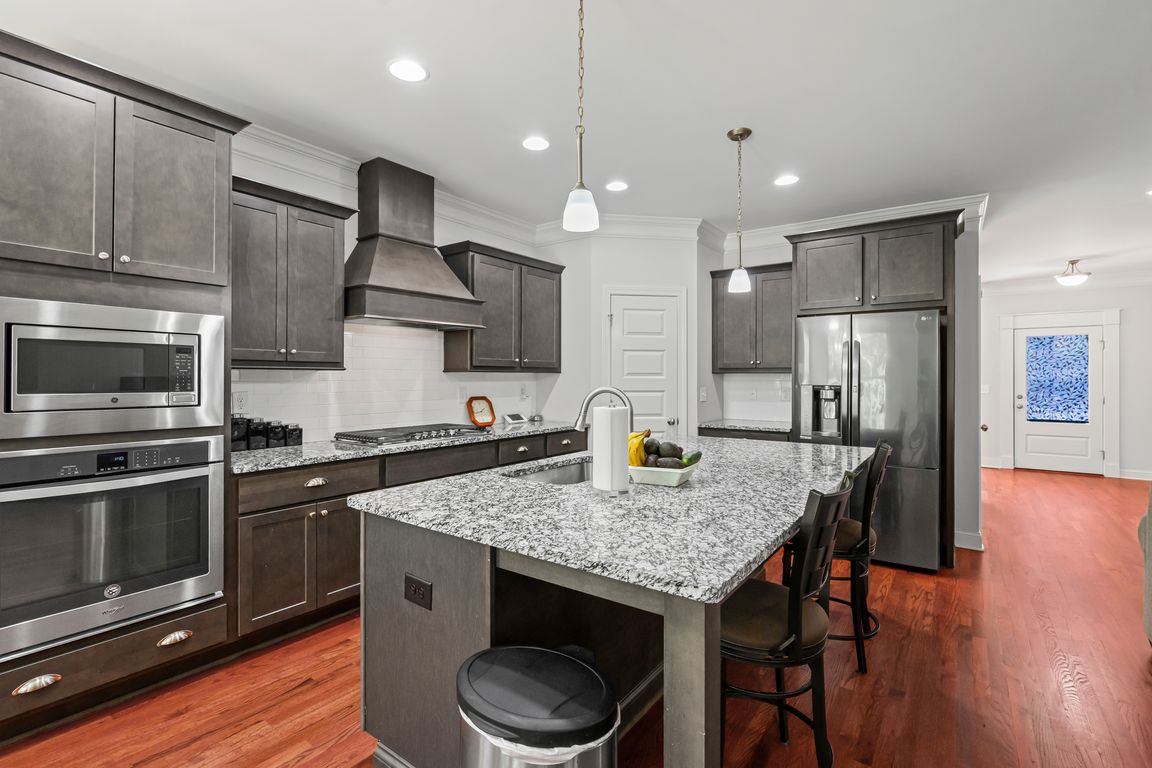
ActivePrice cut: $35K (10/30)
$550,000
5beds
3,694sqft
4362 Orchard Grove Dr, Auburn, GA 30011
5beds
3,694sqft
Single family residence
Built in 2017
0.38 Acres
2 Garage spaces
$149 price/sqft
$500 annually HOA fee
What's special
Partially finished daylight basementDaylight basementCovered deckOpen floorplan
VERY BEST VALUE, Master on Main, Mill Creek High, Daylight Basement, Open Floorplan, Covered Deck! Price Improvement, over 3600 sq ft, this home is a great value! Newer home with 5 BR, Upstairs Media rm and Partially Finished Daylight Basement. Features include Gourmet Kitchen with Island and ...
- 98 days |
- 865 |
- 44 |
Source: GAMLS,MLS#: 10583995
Travel times
Living Room
Kitchen
Primary Bedroom
Zillow last checked: 8 hours ago
Listing updated: November 01, 2025 at 11:06pm
Listed by:
Woodtke Group 770-405-1162,
Atlanta Communities,
John Woodtke 404-641-1537,
Atlanta Communities
Source: GAMLS,MLS#: 10583995
Facts & features
Interior
Bedrooms & bathrooms
- Bedrooms: 5
- Bathrooms: 4
- Full bathrooms: 3
- 1/2 bathrooms: 1
- Main level bathrooms: 1
- Main level bedrooms: 1
Rooms
- Room types: Foyer, Laundry
Kitchen
- Features: Breakfast Area, Breakfast Room, Kitchen Island, Walk-in Pantry
Heating
- Central, Natural Gas
Cooling
- Ceiling Fan(s), Central Air, Electric
Appliances
- Included: Dishwasher, Disposal, Microwave
- Laundry: Upper Level
Features
- High Ceilings, Master On Main Level, Split Bedroom Plan, Walk-In Closet(s)
- Flooring: Carpet, Hardwood
- Windows: Double Pane Windows
- Basement: Daylight,Exterior Entry,Finished,Full,Interior Entry,Unfinished
- Number of fireplaces: 1
- Fireplace features: Family Room, Gas Starter
- Common walls with other units/homes: No Common Walls
Interior area
- Total structure area: 3,694
- Total interior livable area: 3,694 sqft
- Finished area above ground: 3,294
- Finished area below ground: 400
Video & virtual tour
Property
Parking
- Total spaces: 2
- Parking features: Garage, Garage Door Opener
- Has garage: Yes
Features
- Levels: Two
- Stories: 2
- Patio & porch: Deck
- Body of water: None
Lot
- Size: 0.38 Acres
- Features: Level, Private
Details
- Parcel number: R3003A377
Construction
Type & style
- Home type: SingleFamily
- Architectural style: Brick Front,Craftsman,Traditional
- Property subtype: Single Family Residence
Materials
- Concrete
- Foundation: Slab
- Roof: Composition
Condition
- Resale
- New construction: No
- Year built: 2017
Utilities & green energy
- Electric: 220 Volts
- Sewer: Public Sewer
- Water: Public
- Utilities for property: Cable Available, Electricity Available, Natural Gas Available, Phone Available, Sewer Available
Community & HOA
Community
- Features: None
- Security: Carbon Monoxide Detector(s), Smoke Detector(s)
- Subdivision: Orchard at Mill Creek
HOA
- Has HOA: Yes
- Services included: Other
- HOA fee: $500 annually
Location
- Region: Auburn
Financial & listing details
- Price per square foot: $149/sqft
- Tax assessed value: $643,700
- Annual tax amount: $7,959
- Date on market: 8/13/2025
- Cumulative days on market: 98 days
- Listing agreement: Exclusive Right To Sell
- Electric utility on property: Yes