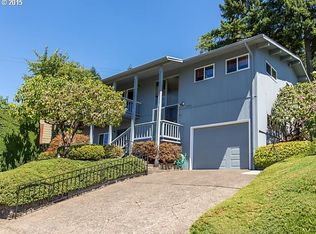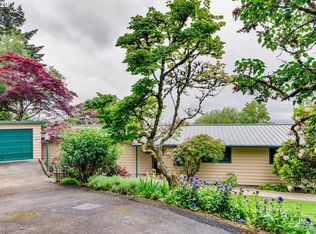Sold
$826,500
4362 SW Washouga Ave, Portland, OR 97239
4beds
2,399sqft
Residential, Single Family Residence
Built in 1964
4,791.6 Square Feet Lot
$817,200 Zestimate®
$345/sqft
$3,524 Estimated rent
Home value
$817,200
$760,000 - $874,000
$3,524/mo
Zestimate® history
Loading...
Owner options
Explore your selling options
What's special
Gorgeously remodeled home in Healy Heights. With four bedrooms and two baths, every inch of this home has been thoughtfully reimagined with designer finishes and custom touches. Admire the main level where hardwood floors span the open layout, enhanced by a warm wood-planked ceiling in the living and dining areas. A full wall of windows draws you toward the cedar deck and showcases sweeping territorial views. The stunning kitchen blends style and function with quartz countertops, walnut facing cabinetry, marble backsplash, slate flooring, and premium Jenn-Air and Wolf stainless steel appliances. A garden window invites natural light and frames the surrounding greenery. Three bedrooms upstairs feature, California Closet Built-ins while the lower level offers flexibleliving options with a fourth bedroom, second bath, cozy family room with fireplace, wet bar with wine refrigerator, and french doors. Ideal as guest quarters, Airbnb, or multi-gen living. Enjoy a tranquil backyard with patio space, garden beds, and a newly built treehouse. Mechanic updates include a newer furnace updated electrical panel, hardwired Ethernet for fiber internet, and an interlock system ready for generator hookup. Deep garage with separate laundry and storage room for your outdoor toys. Located alongside SW Trail #1 with access to scenic hiking and Council Crest Park, this property blends privacy, convenience,and lifestyle. See our virtual tour links for more information and schedule a tour of this perfect home! [Home Energy Score = 4. HES Report at https://rpt.greenbuildingregistry.com/hes/OR10239238]
Zillow last checked: 8 hours ago
Listing updated: August 15, 2025 at 05:44am
Listed by:
Stephen FitzMaurice 971-803-1590,
eXp Realty, LLC,
Jennifer Tangvald 971-803-1590,
eXp Realty, LLC
Bought with:
Jess McDonough, 201206719
Neighbors Realty
Source: RMLS (OR),MLS#: 232706896
Facts & features
Interior
Bedrooms & bathrooms
- Bedrooms: 4
- Bathrooms: 2
- Full bathrooms: 2
- Main level bathrooms: 1
Primary bedroom
- Features: Hardwood Floors, Closet
- Level: Main
- Area: 130
- Dimensions: 13 x 10
Bedroom 2
- Features: Hardwood Floors, Closet
- Level: Main
- Area: 110
- Dimensions: 11 x 10
Bedroom 3
- Features: Hardwood Floors, Closet
- Level: Main
- Area: 110
- Dimensions: 11 x 10
Bedroom 4
- Features: Closet
- Level: Lower
- Area: 180
- Dimensions: 18 x 10
Dining room
- Features: Hardwood Floors, High Ceilings
- Level: Main
- Area: 196
- Dimensions: 14 x 14
Family room
- Features: Fireplace, French Doors, Wet Bar
- Level: Lower
- Area: 357
- Dimensions: 21 x 17
Kitchen
- Features: Cook Island, Eat Bar, Garden Window, Gas Appliances, Microwave, Patio, Builtin Oven, Convection Oven, Quartz, Tile Floor
- Level: Main
- Area: 270
- Width: 15
Living room
- Features: Deck, Fireplace, Hardwood Floors, High Ceilings
- Level: Main
- Area: 308
- Dimensions: 22 x 14
Heating
- Forced Air 90, Fireplace(s)
Cooling
- Central Air
Appliances
- Included: Built In Oven, Convection Oven, Cooktop, Dishwasher, Gas Appliances, Microwave, Stainless Steel Appliance(s), Electric Water Heater
Features
- Granite, High Ceilings, Closet, Sink, Wet Bar, Cook Island, Eat Bar, Quartz, Tile
- Flooring: Hardwood, Tile
- Doors: French Doors
- Windows: Double Pane Windows, Vinyl Frames, Garden Window(s)
- Basement: Daylight
- Number of fireplaces: 2
Interior area
- Total structure area: 2,399
- Total interior livable area: 2,399 sqft
Property
Parking
- Total spaces: 1
- Parking features: Driveway, Attached, Oversized
- Attached garage spaces: 1
- Has uncovered spaces: Yes
Features
- Stories: 2
- Patio & porch: Covered Deck, Patio, Deck
- Exterior features: Garden
- Fencing: Fenced
- Has view: Yes
- View description: Territorial, Trees/Woods
Lot
- Size: 4,791 sqft
- Features: Trees, SqFt 3000 to 4999
Details
- Additional structures: ToolShed
- Parcel number: R141777
- Zoning: R7
Construction
Type & style
- Home type: SingleFamily
- Architectural style: Daylight Ranch,Mid Century Modern
- Property subtype: Residential, Single Family Residence
Materials
- Brick, Wood Siding
- Foundation: Concrete Perimeter
- Roof: Composition
Condition
- Updated/Remodeled
- New construction: No
- Year built: 1964
Utilities & green energy
- Gas: Gas
- Sewer: Public Sewer
- Water: Public
Community & neighborhood
Location
- Region: Portland
- Subdivision: Hillsdale
Other
Other facts
- Listing terms: Cash,Conventional,FHA,VA Loan
Price history
| Date | Event | Price |
|---|---|---|
| 8/15/2025 | Sold | $826,500+0.2%$345/sqft |
Source: | ||
| 7/2/2025 | Pending sale | $825,000$344/sqft |
Source: | ||
| 6/26/2025 | Listed for sale | $825,000+82.1%$344/sqft |
Source: | ||
| 12/18/2015 | Sold | $453,000+0.9%$189/sqft |
Source: | ||
| 11/16/2015 | Pending sale | $449,000$187/sqft |
Source: Chris Balmes Properties #15145819 | ||
Public tax history
| Year | Property taxes | Tax assessment |
|---|---|---|
| 2025 | $9,402 +3.7% | $349,250 +3% |
| 2024 | $9,064 +4% | $339,080 +3% |
| 2023 | $8,715 +2.2% | $329,210 +3% |
Find assessor info on the county website
Neighborhood: Hillsdale
Nearby schools
GreatSchools rating
- 10/10Rieke Elementary SchoolGrades: K-5Distance: 1.2 mi
- 6/10Gray Middle SchoolGrades: 6-8Distance: 0.7 mi
- 8/10Ida B. Wells-Barnett High SchoolGrades: 9-12Distance: 1.3 mi
Schools provided by the listing agent
- Elementary: Rieke
- Middle: Robert Gray
- High: Ida B Wells
Source: RMLS (OR). This data may not be complete. We recommend contacting the local school district to confirm school assignments for this home.
Get a cash offer in 3 minutes
Find out how much your home could sell for in as little as 3 minutes with a no-obligation cash offer.
Estimated market value
$817,200
Get a cash offer in 3 minutes
Find out how much your home could sell for in as little as 3 minutes with a no-obligation cash offer.
Estimated market value
$817,200

