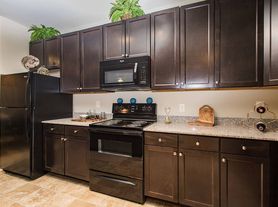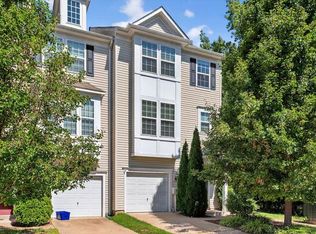Lovely 3-4 BR End Unit in Primrose Park of Wildewood. Over 2000sf. 3BR/2 full Baths upstairs. Large Open Family Room & Dining Rm. Eat-In Kitchen. Lux Primary BR w/ Walk-In Closet & Large Bath. Primary Shower has been updated. Upstairs Laundry. Upstairs 2nd and 3rd Bedrooms. Entry Level Rec/Office or Guest Rm Space & 1/2 bath. Over-sized composite decking w/vinyl railing. Below deck, a paver patio at the sliding door walk-out from Rec Room and storage shed. Kitchen refrigerator and range have been replaced with stainless. All paint is neutral. Walk to Elem School/Parks/Pool! Good Credit is required at 700 or higher for all applicants. No pets please. Close to NAS Patuxent River and all area shopping and amenities. HOA paid by Landlord. Tenants have use of Community amenities; pools, parks, etc.
Townhouse for rent
$2,700/mo
43625 Marguerite St, California, MD 20619
4beds
2,048sqft
Price may not include required fees and charges.
Townhouse
Available Mon Sep 1 2025
No pets
Central air, electric, ceiling fan
Hookup laundry
1 Attached garage space parking
Natural gas, heat pump
What's special
Dining rmWalk-in closetEnd unitPaver patioComposite deckingWalk-out from rec roomLarge bath
- 14 days
- on Zillow |
- -- |
- -- |
Travel times
Looking to buy when your lease ends?
Consider a first-time homebuyer savings account designed to grow your down payment with up to a 6% match & 4.15% APY.
Facts & features
Interior
Bedrooms & bathrooms
- Bedrooms: 4
- Bathrooms: 4
- Full bathrooms: 2
- 1/2 bathrooms: 2
Rooms
- Room types: Breakfast Nook, Family Room
Heating
- Natural Gas, Heat Pump
Cooling
- Central Air, Electric, Ceiling Fan
Appliances
- Included: Dishwasher, Disposal, Microwave, Oven, Refrigerator
- Laundry: Hookup, In Unit, Laundry Room, Upper Level, Washer/Dryer Hookups Only
Features
- Ceiling Fan(s), Combination Dining/Living, Kitchen - Table Space, Kitchen Island, Open Floorplan, Primary Bath(s), Walk In Closet
- Flooring: Carpet
Interior area
- Total interior livable area: 2,048 sqft
Property
Parking
- Total spaces: 1
- Parking features: Attached, Off Street, Covered
- Has attached garage: Yes
- Details: Contact manager
Features
- Exterior features: Contact manager
Details
- Parcel number: 03082415
Construction
Type & style
- Home type: Townhouse
- Architectural style: Colonial
- Property subtype: Townhouse
Condition
- Year built: 2008
Building
Management
- Pets allowed: No
Community & HOA
Community
- Features: Clubhouse, Pool, Tennis Court(s)
HOA
- Amenities included: Basketball Court, Pool, Tennis Court(s)
Location
- Region: California
Financial & listing details
- Lease term: Contact For Details
Price history
| Date | Event | Price |
|---|---|---|
| 8/13/2025 | Listed for rent | $2,700$1/sqft |
Source: Zillow Rentals | ||
| 10/31/2016 | Sold | $230,000-4.1%$112/sqft |
Source: Public Record | ||
| 9/2/2016 | Pending sale | $239,900$117/sqft |
Source: O Brien Realty #SM9704716 | ||
| 8/27/2016 | Price change | $239,900-2.1%$117/sqft |
Source: O Brien Realty #SM9704716 | ||
| 8/8/2016 | Price change | $245,000-1.8%$120/sqft |
Source: O Brien Realty #SM9704716 | ||

