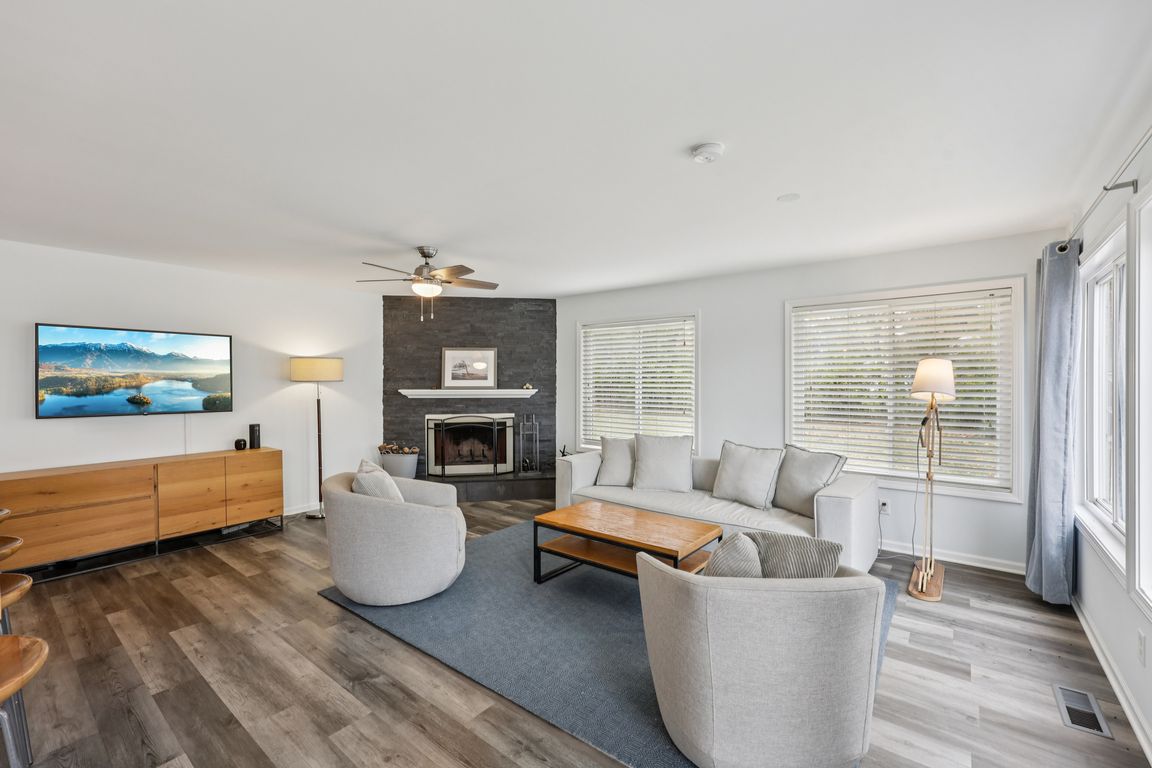
Active
$499,900
5beds
2,400sqft
4363 E Jennings Loop, Monticello, IN 47960
5beds
2,400sqft
Single family residence
Built in 1950
10,018 sqft
1 Garage space
What's special
Pristine waterfrontWood-burning fireplaceNew hot tubSweeping panoramic viewsStunning sunroom additionDual private piersRefined finishes
**Exceptional Waterfront Estate on Lake Shafer** Welcome to your private lakeside sanctuary—where timeless elegance meets modern comfort. This impressive 5-bedroom, 2-bath residence with pristine waterfront, offering sweeping panoramic views that define luxury living on Lake Shafer. Thoughtfully upgraded throughout, the home showcases open-concept living with refined finishes, updated flooring ...
- 14 days |
- 1,925 |
- 107 |
Likely to sell faster than
Source: IRMLS,MLS#: 202544937
Travel times
Living Room
Kitchen
Bedroom
Zillow last checked: 8 hours ago
Listing updated: November 09, 2025 at 08:18am
Listed by:
Anthony Cohen 574-707-0075,
Summerland Realty Group, LLC
Source: IRMLS,MLS#: 202544937
Facts & features
Interior
Bedrooms & bathrooms
- Bedrooms: 5
- Bathrooms: 2
- Full bathrooms: 2
- Main level bedrooms: 2
Bedroom 1
- Level: Main
Bedroom 2
- Level: Main
Kitchen
- Level: Main
- Area: 220
- Dimensions: 20 x 11
Living room
- Level: Main
- Area: 320
- Dimensions: 20 x 16
Heating
- Natural Gas, Forced Air
Cooling
- Central Air
Appliances
- Included: Dishwasher, Microwave, Refrigerator, Washer, Dryer-Gas, Gas Range
Features
- Basement: Crawl Space
- Number of fireplaces: 1
- Fireplace features: Living Room
Interior area
- Total structure area: 2,400
- Total interior livable area: 2,400 sqft
- Finished area above ground: 2,400
- Finished area below ground: 0
Video & virtual tour
Property
Parking
- Total spaces: 1
- Parking features: Detached
- Garage spaces: 1
Features
- Levels: Two
- Stories: 2
- Has view: Yes
- Waterfront features: Waterfront, Pier/Dock, Lake Front, Ski Lake, Lake
- Body of water: Lake Shafer
- Frontage length: Channel/Canal Frontage(0),Water Frontage(61)
Lot
- Size: 10,018.8 Square Feet
- Dimensions: 61X200.7
Details
- Parcel number: 917308000018.700020
Construction
Type & style
- Home type: SingleFamily
- Property subtype: Single Family Residence
Materials
- Vinyl Siding
Condition
- New construction: No
- Year built: 1950
Utilities & green energy
- Sewer: None
- Water: Well
Community & HOA
Community
- Subdivision: None
Location
- Region: Monticello
Financial & listing details
- Tax assessed value: $272,200
- Annual tax amount: $3,310
- Date on market: 11/6/2025
- Listing terms: Cash,Conventional,VA Loan