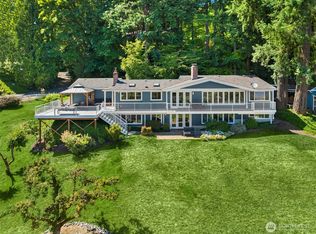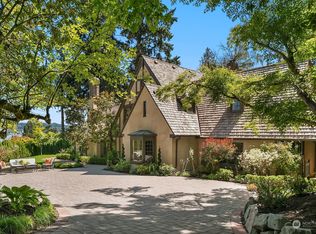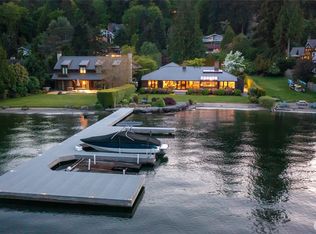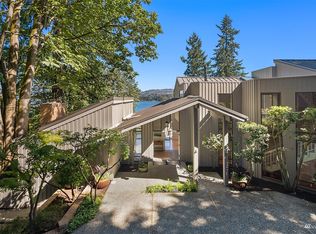Sold
Listed by:
Neda Perrina,
Realogics Sotheby's Int'l Rlty
Bought with: John L. Scott, Inc.
$2,700,000
4364 E Mercer Way, Mercer Island, WA 98040
5beds
3,300sqft
Single Family Residence
Built in 1972
0.34 Acres Lot
$2,721,600 Zestimate®
$818/sqft
$6,669 Estimated rent
Home value
$2,721,600
$2.53M - $2.97M
$6,669/mo
Zestimate® history
Loading...
Owner options
Explore your selling options
What's special
Nestled in Mercer Island's coveted Cedar Cove community, discover NW contemporary architecture from Ralph Anderson in this modern haven! Timeless design brings elegance w/sweeping Lake WA& Mt Rainier views. Meticulous details celebrate the PNW w/ gleaming hardwoods& vaulted ceilings offering a welcoming appeal. Whether taking in a magnificent sunrise from the deck or relaxing beside the cozy fireplace, time here is meant to be savored. Down the lane enjoy a sandy beach with 40'of shared waterfront &grassy lawn, perfect for kayaks or swimming. Main floor primary suite, lower- level bonus room, great storage, central AC& generous yard. Detailed updates throughout, lush grounds& ultimate privacy-distinctive living w/ high quality finishes!
Zillow last checked: 8 hours ago
Listing updated: October 27, 2023 at 04:13pm
Listed by:
Neda Perrina,
Realogics Sotheby's Int'l Rlty
Bought with:
Helena Chen, 24024734
John L. Scott, Inc.
Source: NWMLS,MLS#: 2150945
Facts & features
Interior
Bedrooms & bathrooms
- Bedrooms: 5
- Bathrooms: 3
- Full bathrooms: 2
- 3/4 bathrooms: 1
- Main level bedrooms: 2
Primary bedroom
- Level: Main
Bedroom
- Level: Lower
Bedroom
- Level: Main
Bedroom
- Level: Lower
Bedroom
- Level: Lower
Bathroom full
- Level: Main
Bathroom three quarter
- Level: Lower
Bathroom full
- Level: Main
Bonus room
- Level: Lower
Dining room
- Level: Main
Entry hall
- Level: Main
Other
- Level: Lower
Family room
- Level: Main
Kitchen with eating space
- Level: Main
Living room
- Level: Main
Utility room
- Level: Lower
Heating
- Fireplace(s), Forced Air
Cooling
- Central Air
Appliances
- Included: Dishwasher_, Double Oven, Dryer, GarbageDisposal_, Microwave_, Refrigerator_, Washer, Dishwasher, Garbage Disposal, Microwave, Refrigerator, Water Heater: Gas, Water Heater Location: Lower Level Storage Room
Features
- Dining Room
- Flooring: Ceramic Tile, Engineered Hardwood
- Windows: Double Pane/Storm Window, Skylight(s)
- Basement: Daylight,Finished
- Number of fireplaces: 2
- Fireplace features: Gas, Lower Level: 1, Main Level: 1, Fireplace
Interior area
- Total structure area: 3,300
- Total interior livable area: 3,300 sqft
Property
Parking
- Total spaces: 3
- Parking features: RV Parking, Attached Carport, Driveway, Attached Garage
- Attached garage spaces: 3
- Has carport: Yes
Features
- Levels: One
- Stories: 1
- Entry location: Main
- Patio & porch: Ceramic Tile, Double Pane/Storm Window, Dining Room, Security System, Skylight(s), Vaulted Ceiling(s), Walk-In Closet(s), Fireplace, Water Heater
- Has view: Yes
- View description: Lake, Mountain(s), Territorial
- Has water view: Yes
- Water view: Lake
- Waterfront features: Lake
Lot
- Size: 0.34 Acres
- Features: Cul-De-Sac, Secluded, Deck, Fenced-Partially, Gas Available, High Speed Internet, Patio, RV Parking
- Topography: PartialSlope
- Residential vegetation: Brush, Garden Space, Pasture, Wooded
Details
- Parcel number: 0046100153
- Zoning description: R15
- Special conditions: Standard
- Other equipment: Leased Equipment: NO
Construction
Type & style
- Home type: SingleFamily
- Architectural style: Northwest Contemporary
- Property subtype: Single Family Residence
Materials
- Wood Siding
- Foundation: Poured Concrete
- Roof: Composition
Condition
- Year built: 1972
Utilities & green energy
- Electric: Company: PSE
- Sewer: Sewer Connected, Company: City of Mercer Island
- Water: Public, Company: City of Mercer Island
Community & neighborhood
Security
- Security features: Security System
Location
- Region: Mercer Island
- Subdivision: Eastside
Other
Other facts
- Listing terms: Cash Out,Conventional,FHA,VA Loan
- Cumulative days on market: 587 days
Price history
| Date | Event | Price |
|---|---|---|
| 12/20/2023 | Listing removed | -- |
Source: Zillow Rentals | ||
| 11/11/2023 | Price change | $6,945-6.7%$2/sqft |
Source: Zillow Rentals | ||
| 11/7/2023 | Price change | $7,445-6.9%$2/sqft |
Source: Zillow Rentals | ||
| 11/5/2023 | Listed for rent | $8,000$2/sqft |
Source: Zillow Rentals | ||
| 10/27/2023 | Sold | $2,700,000+1.9%$818/sqft |
Source: | ||
Public tax history
| Year | Property taxes | Tax assessment |
|---|---|---|
| 2024 | $15,443 +15.7% | $2,357,000 +21.6% |
| 2023 | $13,352 | $1,938,000 -10.6% |
| 2022 | -- | $2,168,000 +33.7% |
Find assessor info on the county website
Neighborhood: 98040
Nearby schools
GreatSchools rating
- 9/10Island Park Elementary SchoolGrades: K-5Distance: 1.1 mi
- 8/10Islander Middle SchoolGrades: 6-8Distance: 2.3 mi
- 10/10Mercer Island High SchoolGrades: 9-12Distance: 0.6 mi
Schools provided by the listing agent
- Elementary: Island Park Elem
- Middle: Islander Mid
- High: Mercer Isl High
Source: NWMLS. This data may not be complete. We recommend contacting the local school district to confirm school assignments for this home.
Sell for more on Zillow
Get a free Zillow Showcase℠ listing and you could sell for .
$2,721,600
2% more+ $54,432
With Zillow Showcase(estimated)
$2,776,032


