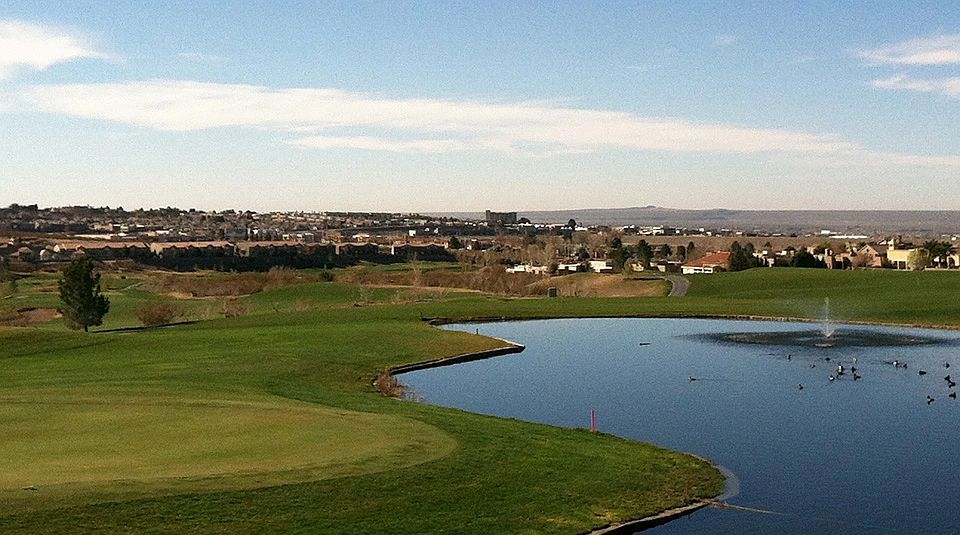Introducing an Exciting Opportunity for Homebuyers. Discover this freshly constructed 4-bedroom, 2.5-bath residence with approximately 2,300 sq ft of thoughtfully designed living space, ready for you to move in at the end of August. Inside, strategically placed skylights bathe the home in natural light, while the gourmet kitchen impresses with sleek granite countertops, soft-close drawers, and cabinets--perfect for both everyday meals and special occasions. The insulated tandem garage offers space for up to three vehicles or a combination of parking and a workshop area, complete with an automatic opener for ease of access. Step outside where you will have a professionally landscaped front and back yard and take in the fabulous views of the Organ Mountains--a daily reminder of the beauty that surrounds you. Built with durable 2x6 construction, this home blends quality, comfort, and style into one remarkable package. Don't miss your chance to make it yours!
New construction
$519,900
4364 Rose Gold St, Las Cruces, NM 88011
4beds
2,300sqft
Single Family Residence, Residential
Built in 2025
7,840.8 Square Feet Lot
$515,800 Zestimate®
$226/sqft
$13/mo HOA
What's special
Insulated tandem garageThoughtfully designed living spaceGourmet kitchenSleek granite countertopsSoft-close drawersStrategically placed skylights
- 25 days |
- 686 |
- 25 |
Zillow last checked: 7 hours ago
Listing updated: October 03, 2025 at 10:21am
Listed by:
Monica M Escamilla 575-650-3234,
Keller Williams Realty
Source: SNMMLS,MLS#: 2502880
Travel times
Schedule tour
Facts & features
Interior
Bedrooms & bathrooms
- Bedrooms: 4
- Bathrooms: 2
- Full bathrooms: 2
- 1/2 bathrooms: 1
Primary bathroom
- Description: Double Sinks,With Full Bath,Granite Countertops,Garden Tub,Walk-In Closets,Skylight(S),Tile Floor,Tub/Bath,Shower Stall
Dining room
- Features: Chandelier, Kitchen Combo, Tile
Family room
- Features: None
Kitchen
- Features: Breakfast Bar, Gas Cooktop, Wood Cabinets, Vent Fan, Refrigerator, Pantry, Island, Microwave Oven, Skylight(s), Custom Built Cabinets, Built-in Oven/Range, Built-in Dishwasher, Tile Floor, Eating Area, Country
Living room
- Features: Ceiling Fan, Great Room, Sliding Glass Doors, Tile, Cth/Vaulted Ceiling
Heating
- Natural Natural Gas, Forced Air
Cooling
- Central Air
Appliances
- Laundry: Utility Room
Features
- Open Floorplan
- Flooring: Flooring Foundation: Slab
- Windows: Double Pane Windows
Interior area
- Total structure area: 2,300
- Total interior livable area: 2,300 sqft
Property
Parking
- Total spaces: 3
- Parking features: Garage Door Opener
- Garage spaces: 3
Features
- Levels: One
- Stories: 1
- Patio & porch: Covered
- Exterior features: RV Access
- Fencing: Rock
- Has view: Yes
Lot
- Size: 7,840.8 Square Feet
- Dimensions: 0 to .24 AC
- Features: Landscaping: Fully Landscaped, Amenities: View Mountains
Details
- Parcel number: 4009131462343
Construction
Type & style
- Home type: SingleFamily
- Architectural style: Contemporary
- Property subtype: Single Family Residence, Residential
Materials
- Frame, Stucco
- Roof: Flat,Tile,Pitched
Condition
- New construction: Yes
- Year built: 2025
Details
- Builder name: Organ Peak Homes, LLC
Utilities & green energy
- Sewer: Public Sewer
- Water: Public
- Utilities for property: City Gas, El Paso Electric, Impact Fees Apply
Community & HOA
Community
- Subdivision: Sonoma Ranch North
HOA
- Has HOA: Yes
- HOA fee: $160 annually
Location
- Region: Las Cruces
Financial & listing details
- Price per square foot: $226/sqft
- Tax assessed value: $35,975
- Annual tax amount: $409
- Date on market: 9/12/2025
- Electric utility on property: Yes
About the community
GolfCourseTrailsViews
The most spacious, desirable, and sought after location in the Mesilla Valley. Residents adore our large home sites, spectacular Organ Mountain views, and easy access to everything you need.
Source: Veloz Homes

