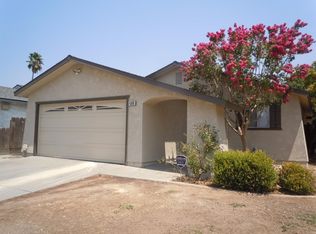Sold for $385,000 on 10/03/25
$385,000
4364 W Cardiff Ave, Fresno, CA 93722
3beds
2baths
1,103sqft
Residential, Single Family Residence
Built in 1983
5,248.98 Square Feet Lot
$383,400 Zestimate®
$349/sqft
$2,162 Estimated rent
Home value
$383,400
$349,000 - $422,000
$2,162/mo
Zestimate® history
Loading...
Owner options
Explore your selling options
What's special
Affordable Dream Home Alert! Welcome home to a newly landscaped front yard as well as a picture perfect backyard including private pool, spacious deck, and artificial grass for easy maintenance and entertaining. Inside of this three bedroom, two bathroom home, you'll find a beautifully remodeled light and bright kitchen with stainless steel appliances that is sure to inspire your inner chef. The living room features a trendy accent wall that sets the tone for cozy evenings along with a custom coffee bar, perfect for expanding your space for entertaining. Enjoy an indoor laundry room with ample additional storage as well as custom closets in all of the bedrooms. Convenient shed in the backyard for your gardening supplies along with a dog run/fenced area on the side yard for your family pet. Close to Hwy 99 for an easy commute along with easy access to shopping and schools. Don't miss your chance to own this perfect blend of comfort and convenience. Contact us today to schedule a viewing before it's gone!
Zillow last checked: 8 hours ago
Listing updated: October 03, 2025 at 12:34pm
Listed by:
Carrie Haworth DRE #01975508 559-514-4920,
RE/MAX Gold - Clovis,
Paul R. Haworth DRE #01979822 559-514-4972,
RE/MAX Gold - Clovis
Bought with:
Teresa Amezquita, DRE #02201082
HomeSmart PV and Associates
Source: Fresno MLS,MLS#: 634542Originating MLS: Fresno MLS
Facts & features
Interior
Bedrooms & bathrooms
- Bedrooms: 3
- Bathrooms: 2
Primary bedroom
- Area: 0
- Dimensions: 0 x 0
Bedroom 1
- Area: 0
- Dimensions: 0 x 0
Bedroom 2
- Area: 0
- Dimensions: 0 x 0
Bedroom 3
- Area: 0
- Dimensions: 0 x 0
Bedroom 4
- Area: 0
- Dimensions: 0 x 0
Dining room
- Area: 0
- Dimensions: 0 x 0
Family room
- Area: 0
- Dimensions: 0 x 0
Kitchen
- Area: 0
- Dimensions: 0 x 0
Living room
- Area: 0
- Dimensions: 0 x 0
Basement
- Area: 0
Heating
- Has Heating (Unspecified Type)
Cooling
- Central Air
Appliances
- Included: F/S Range/Oven, Dishwasher, Microwave, Refrigerator
- Laundry: Utility Room
Features
- Flooring: Laminate, Tile
- Number of fireplaces: 1
- Fireplace features: Masonry
Interior area
- Total structure area: 1,103
- Total interior livable area: 1,103 sqft
Property
Parking
- Total spaces: 2
- Parking features: Garage - Attached
- Attached garage spaces: 2
Features
- Levels: One
- Stories: 1
- Patio & porch: Other
- Has private pool: Yes
- Pool features: Private, In Ground
Lot
- Size: 5,248 sqft
- Dimensions: 42 x 125
- Features: Urban, Synthetic Lawn
Details
- Additional structures: Shed(s)
- Parcel number: 50920429
- Zoning: RS5
Construction
Type & style
- Home type: SingleFamily
- Architectural style: Ranch
- Property subtype: Residential, Single Family Residence
Materials
- Vinyl Siding
- Foundation: Concrete
- Roof: Composition
Condition
- Year built: 1983
Utilities & green energy
- Sewer: Public Sewer
- Water: Public
- Utilities for property: Public Utilities
Community & neighborhood
Location
- Region: Fresno
HOA & financial
Other financial information
- Total actual rent: 0
Other
Other facts
- Listing agreement: Exclusive Right To Sell
Price history
| Date | Event | Price |
|---|---|---|
| 10/3/2025 | Sold | $385,000+1.3%$349/sqft |
Source: Fresno MLS #634542 | ||
| 9/17/2025 | Pending sale | $380,000$345/sqft |
Source: Fresno MLS #634542 | ||
| 9/5/2025 | Price change | $380,000+1.3%$345/sqft |
Source: Fresno MLS #634542 | ||
| 8/28/2025 | Pending sale | $375,000$340/sqft |
Source: Fresno MLS #634542 | ||
| 8/20/2025 | Price change | $375,000-1.3%$340/sqft |
Source: Fresno MLS #634542 | ||
Public tax history
| Year | Property taxes | Tax assessment |
|---|---|---|
| 2025 | -- | $194,778 +2% |
| 2024 | $2,445 +1.9% | $190,959 +2% |
| 2023 | $2,399 +1.4% | $187,216 +2% |
Find assessor info on the county website
Neighborhood: Bullard
Nearby schools
GreatSchools rating
- 5/10Lawless Elementary SchoolGrades: K-6Distance: 0.2 mi
- 5/10Tenaya Middle SchoolGrades: 7-8Distance: 3.2 mi
- 6/10Bullard High SchoolGrades: 9-12Distance: 3.3 mi
Schools provided by the listing agent
- Elementary: Lawless
- Middle: Tenaya
- High: Bullard
Source: Fresno MLS. This data may not be complete. We recommend contacting the local school district to confirm school assignments for this home.

Get pre-qualified for a loan
At Zillow Home Loans, we can pre-qualify you in as little as 5 minutes with no impact to your credit score.An equal housing lender. NMLS #10287.
Sell for more on Zillow
Get a free Zillow Showcase℠ listing and you could sell for .
$383,400
2% more+ $7,668
With Zillow Showcase(estimated)
$391,068