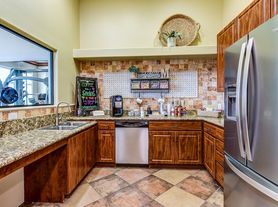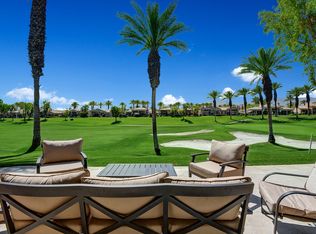Welcome to Casa Milan Oasis, a beautifully remodeled single-level home in the desirable Bella Vista community of La Quinta. Featuring 3 bedrooms, 2 bathrooms, and over 2,000 sq. ft. of living space, this residence blends modern upgrades with classic desert charm. Enjoy a private pool and spa with mountain views, a chef's kitchen with quartz counters and island, and spacious living areas designed for comfort.
Located just minutes from Indian Wells Golf Course and Drive, the home offers convenient access to world-class golf, dining, and shopping.
Step through double entry doors into an open-concept great room with soaring ceilings, recessed lighting, and a welcoming living area. The remodeled kitchen boasts a large island, quartz countertops, modern appliances, and both a breakfast bar and formal dining area.
The Primary Suite offers a walk-in closet, soaking tub, separate shower, and dual vanity. Two additional bedrooms provide flexibility for family, guests, or office use. Sleeping arrangements include a King bed, a Queen bed, and two Twin beds that can be combined to form an additional King if preferred.
Outdoors, enjoy a landscaped backyard with a sparkling pool and spa perfect for relaxing or entertaining all framed by stunning desert mountain views. A covered patio, spacious lawn, and two bikes available for guest use complete the oasis feel.
Security Deposit: A refundable security deposit is required and will be collected prior to your stay. Full details provided upon booking.
For long-term rentals, a California lease must be signed, and each rental includes utility caps for electricity, water, and gas.
Pets: Pets are subject to approval. Pet cleaning fees apply, no pets greater than 25lbs and no cats allowed.
House for rent
$4,250/mo
43640 Milan Ct, La Quinta, CA 92253
3beds
2,025sqft
Price may not include required fees and charges.
Singlefamily
Available now
No pets
Central air
In unit laundry
2 Attached garage spaces parking
Natural gas, central, fireplace, forced air
What's special
Sparkling pool and spaLandscaped backyardLarge islandBreakfast barOpen-concept great roomSpacious lawnQuartz countertops
- 18 days |
- -- |
- -- |
Travel times
Looking to buy when your lease ends?
Consider a first-time homebuyer savings account designed to grow your down payment with up to a 6% match & 3.83% APY.
Facts & features
Interior
Bedrooms & bathrooms
- Bedrooms: 3
- Bathrooms: 2
- Full bathrooms: 2
Rooms
- Room types: Dining Room, Office
Heating
- Natural Gas, Central, Fireplace, Forced Air
Cooling
- Central Air
Appliances
- Included: Dishwasher, Disposal, Oven, Stove
- Laundry: In Unit, Laundry Room
Features
- Breakfast Bar, High Ceilings, Open Floorplan, Primary Suite, Recessed Lighting, Separate/Formal Dining Room, Walk In Closet, Walk-In Closet(s)
- Flooring: Carpet, Tile
- Has fireplace: Yes
- Furnished: Yes
Interior area
- Total interior livable area: 2,025 sqft
Property
Parking
- Total spaces: 2
- Parking features: Attached, Driveway, Garage, Covered
- Has attached garage: Yes
- Details: Contact manager
Features
- Stories: 1
- Exterior features: Association Dues included in rent, Back Yard, Breakfast Bar, Cable included in rent, Concrete, Cul-De-Sac, Double Door Entry, Drip Irrigation/Bubblers, Driveway, Electric Heat, Electricity included in rent, Entry/Foyer, French Doors, Front Yard, Garage, Garage Door Opener, Garbage included in rent, Gardener included in rent, Gas, Gas Water Heater, Gas included in rent, Great Room, Gunite, Heated, Heating system: Central, Heating system: Fireplace(s), Heating system: Forced Air, Heating: Gas, High Ceilings, In Ground, Landscaped, Laundry Room, Lawn, Lot Features: Back Yard, Cul-De-Sac, Drip Irrigation/Bubblers, Front Yard, Lawn, Landscaped, Near Park, Sprinklers Timer, Sprinkler System, Near Park, Open Floorplan, Park, Pool included in rent, Primary Bedroom, Primary Suite, Private, Recessed Lighting, Rural, See Through, Separate/Formal Dining Room, Sewage included in rent, Shutters, Sliding Doors, Sprinkler System, Sprinklers Timer, View Type: Mountain(s), View Type: Pool, Walk In Closet, Walk-In Closet(s), Water included in rent
- Has private pool: Yes
- Has spa: Yes
- Spa features: Hottub Spa
Details
- Parcel number: 609552015
Construction
Type & style
- Home type: SingleFamily
- Property subtype: SingleFamily
Materials
- Roof: Tile
Condition
- Year built: 1999
Utilities & green energy
- Utilities for property: Cable, Electricity, Garbage, Gas, Sewage, Water
Community & HOA
HOA
- Amenities included: Pool
Location
- Region: La Quinta
Financial & listing details
- Lease term: 12 Months,6 Months,Month To Month,Negotiable,Sea
Price history
| Date | Event | Price |
|---|---|---|
| 10/3/2025 | Price change | $4,250+0.6%$2/sqft |
Source: CRMLS #SR25221832 | ||
| 9/20/2025 | Listed for rent | $4,225$2/sqft |
Source: CRMLS #SR25221832 | ||
| 10/8/2024 | Sold | $735,000-1.9%$363/sqft |
Source: | ||
| 9/9/2024 | Contingent | $749,000$370/sqft |
Source: | ||
| 8/15/2024 | Listed for sale | $749,000+66.4%$370/sqft |
Source: | ||

