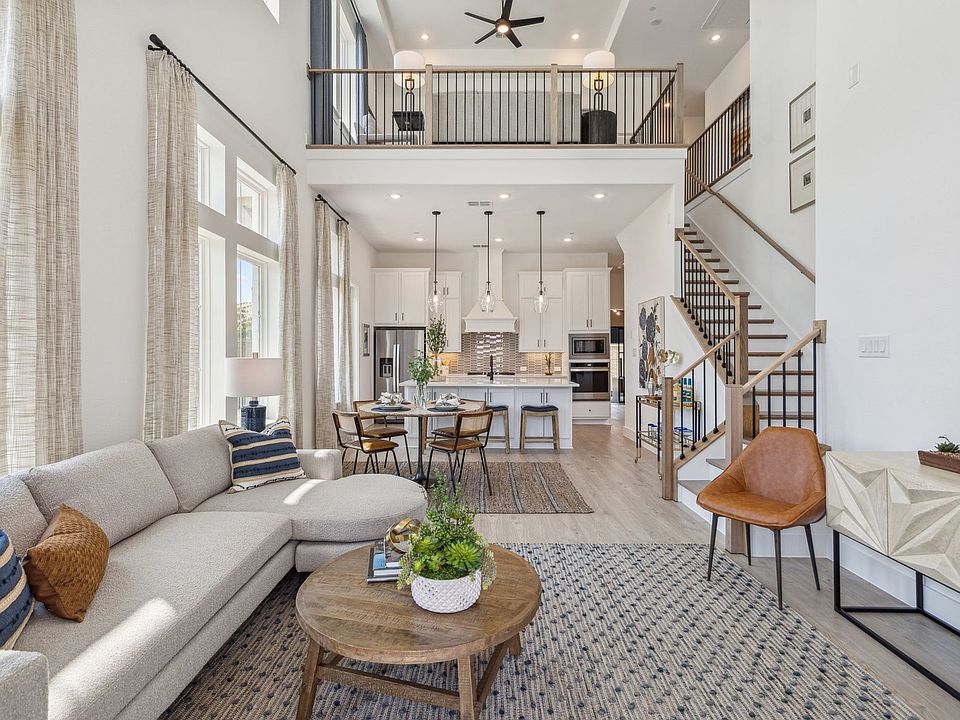A premium corner unit and our largest floor plan available, the Hamilton plan will be available in 3 different Brownstone-inspired exterior elevations and offers a sprawling 2,624 square feet. This luxury 2-story townhome will feature 4 spacious bedrooms, 3.5 baths, teo living rooms, gourmet chef's kitchen, private study, covered patio and plenty of storage. Always a corner unit, the home will be filled with plenty of natural light. The Hamilton plan will also feature a luxurious primate suite which is conveniently located on the first floor with a beautiful ensuite spa-like bathroom, large walk-in closet, Hollywood tub and separate walk-in shower. Newman Village is a 121 Brownstone-inspired townhome community in Frisco designed by award-winning architect, John Lively & Associates. Each luxury townhome will showcase high-end Designer finished, vaulted ceilings, large scale windows, private fenced- in yards, 2-car attached garages, smart home automation and a modern open floorplan.
New construction
$730,739
4365 Corn Husk Dr, Frisco, TX 75033
4beds
2,641sqft
Townhouse
Built in 2025
-- sqft lot
$715,300 Zestimate®
$277/sqft
$300/mo HOA
Newly built
No waiting required — this home is brand new and ready for you to move in.
What's special
Hollywood tubCorner unitLarge scale windowsLargest floor planModern open floorplanPrivate fenced-in yardsPlenty of natural light
This home is based on the Hamilton plan.
- 49 days |
- 295 |
- 9 |
Zillow last checked: October 17, 2025 at 06:07pm
Listing updated: October 17, 2025 at 06:07pm
Listed by:
Centre Living Homes
Source: Centre Living Homes
Travel times
Schedule tour
Facts & features
Interior
Bedrooms & bathrooms
- Bedrooms: 4
- Bathrooms: 4
- Full bathrooms: 3
- 1/2 bathrooms: 1
Heating
- Natural Gas, Forced Air
Cooling
- Central Air
Interior area
- Total interior livable area: 2,641 sqft
Property
Parking
- Total spaces: 2
- Parking features: Garage
- Garage spaces: 2
Features
- Levels: 2.0
- Stories: 2
Details
- Parcel number: R1011260
Construction
Type & style
- Home type: Townhouse
- Property subtype: Townhouse
Condition
- New Construction
- New construction: Yes
- Year built: 2025
Details
- Builder name: Centre Living Homes
Community & HOA
Community
- Subdivision: Newman Village Townhomes
HOA
- Has HOA: Yes
- HOA fee: $300 monthly
Location
- Region: Frisco
Financial & listing details
- Price per square foot: $277/sqft
- Tax assessed value: $151,372
- Date on market: 9/29/2025
About the community
Rates as Low as 4.49%* with Preferred Lender, Green Brick Mortgage. *Only available on select spec homes. Located near Newman Village Homestead, Newman Village is a 121 luxury development designed by award-winning architect, John Lively & Associates. These beautifully designed homes will include expansive floorplans available in 3- and 4-bedroom layouts, Brownstone-inspired exteriors, and private yards in the heart of growing Frisco, Texas. Phase One SOLD OUT! Now Selling Phase Two!

11811 Brubaker Drive, Frisco, TX 75033
Source: Centre Living Homes