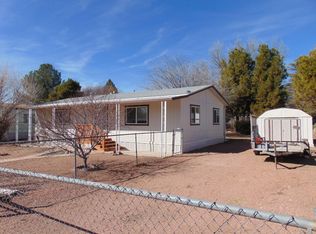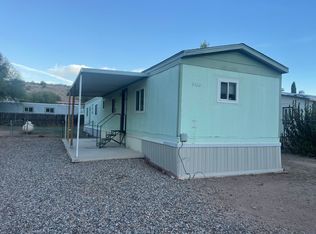Sold for $170,000
$170,000
4365 E Shade Rd, Rimrock, AZ 86335
2beds
1,237sqft
Manufactured Home
Built in 1960
8,712 Square Feet Lot
$213,600 Zestimate®
$137/sqft
$1,900 Estimated rent
Home value
$213,600
$194,000 - $235,000
$1,900/mo
Zestimate® history
Loading...
Owner options
Explore your selling options
What's special
**Owner carry option now available** Beautifully renovated home in Montezuma Haven! 2 bedrooms, 2 bathrooms, 1,237 square feet. Spacious family room features a great wood burning stove on a raised tile platform and built in shelving. Kitchen has tile countertops, breakfast bar, and skylight to allow in natural lighting. Lovely bathroom boasts a large walk-in shower. The enclosed Arizona room can serve as a hobby room or office. Separate laundry room with storage area. Relax on the open air, privacy fenced back porch, shaded by surrounding trees. The property has plenty of room for your RV and toys. *New mini split system recently installed.* Great location with beautiful mountain views, and just a short drive to Sedona, Flagstaff, Prescott, or Phoenix. Come take a look today!
Zillow last checked: 8 hours ago
Listing updated: October 20, 2025 at 02:09pm
Listed by:
Christopher Bratt 623-552-9053,
RealtyONEGroup Mountain Desert
Bought with:
Duplicate Account
BloomTree Realty
Source: ARMLS,MLS#: 533965

Facts & features
Interior
Bedrooms & bathrooms
- Bedrooms: 2
- Bathrooms: 2
- Full bathrooms: 1
- 1/2 bathrooms: 1
Heating
- Has Heating (Unspecified Type)
Cooling
- Central Air, Ceiling Fan(s)
Features
- Flooring: Laminate, Tile
- Windows: Skylight(s), Double Pane Windows
- Has basement: No
Interior area
- Total structure area: 1,237
- Total interior livable area: 1,237 sqft
Property
Parking
- Parking features: RV Access/Parking
Features
- Patio & porch: Patio
- Exterior features: Built-in Barbecue
Lot
- Size: 8,712 sqft
Details
- Parcel number: 40511072
Construction
Type & style
- Home type: MobileManufactured
- Architectural style: Contemporary
- Property subtype: Manufactured Home
Materials
- Wood Frame
Condition
- Year built: 1960
Utilities & green energy
- Sewer: Septic Tank
- Water: Pvt Water Company
- Utilities for property: Propane
Community & neighborhood
Location
- Region: Rimrock
- Subdivision: L Montezuma 1 - 2
Other
Other facts
- Body type: Other
- Listing terms: Cash
Price history
| Date | Event | Price |
|---|---|---|
| 4/30/2024 | Sold | $170,000-2.8%$137/sqft |
Source: | ||
| 4/16/2024 | Pending sale | $174,900$141/sqft |
Source: | ||
| 4/12/2024 | Contingent | $174,900$141/sqft |
Source: | ||
| 4/3/2024 | Listed for sale | $174,900-5.5%$141/sqft |
Source: | ||
| 3/22/2024 | Contingent | $185,000$150/sqft |
Source: | ||
Public tax history
| Year | Property taxes | Tax assessment |
|---|---|---|
| 2025 | $328 +3.7% | $3,574 +5% |
| 2024 | $316 -5.3% | $3,404 -57.2% |
| 2023 | $334 +4.1% | $7,960 +30% |
Find assessor info on the county website
Neighborhood: 86335
Nearby schools
GreatSchools rating
- 5/10Beaver Creek SchoolGrades: PK-8Distance: 0.9 mi

