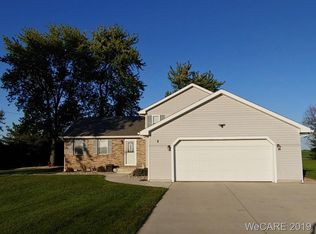Sold for $200,000
$200,000
4365 Old Delphos Rd, Elida, OH 45807
5beds
4,641sqft
Single Family Residence
Built in 1931
10.5 Acres Lot
$429,900 Zestimate®
$43/sqft
$3,459 Estimated rent
Home value
$429,900
$357,000 - $507,000
$3,459/mo
Zestimate® history
Loading...
Owner options
Explore your selling options
What's special
Looking for a large country home with lots of space check this home out. This home is being sold with 10.5+/- acres. Inside you will find lots of space and storage. Kitchen has oak cabinets, granite and tile counters, built in appliances, large swing out pantry, along with large breakfast/dining area. Form lvrm, Dining rm, family rm w/ fire place, Extra large L shape all season room with access to large deck over looking pond. Lg Main bedrm w/ lg bathrm w/walk in shower and a big walk in closet. From main bdrm you have access to the large deck.
Upstairs you have 4 nice bdrms and 2 full baths. There is a 2 car attached garage.
Extras are dual heating with hot water and force air, Central air on first floor and window air condition up stirs. There is a 20KW Generac house generator that auto. turns on during lose of electric power.
Out side you have an 26 by 20 ft finish 2 story building that was used to entertain guest. Include is appox. 2/3 acre pond for your enjoyment. Along with all of the amenities of the home you also have couple of barns and some sheds that can be use for storge or work shops.
if you want more space and additonal 3 acres can be purchase which lays north of the outbuilding for addtional $44,000.00
Zillow last checked: 8 hours ago
Listing updated: September 02, 2024 at 10:21pm
Listed by:
Larry Vandemark 419-234-1508,
Oakridge Realty & Auction Co.
Bought with:
Larry Vandemark, 0000374685
Oakridge Realty & Auction Co.
Source: WCAR OH,MLS#: 302341
Facts & features
Interior
Bedrooms & bathrooms
- Bedrooms: 5
- Bathrooms: 4
- Full bathrooms: 3
- 1/2 bathrooms: 1
Bedroom 1
- Level: First
- Area: 435.21 Square Feet
- Dimensions: 16.3 x 26.7
Bedroom 1
- Level: Second
- Area: 225 Square Feet
- Dimensions: 15 x 15
Bedroom 2
- Level: Second
- Area: 175.5 Square Feet
- Dimensions: 11.7 x 15
Bedroom 3
- Level: Second
- Area: 150 Square Feet
- Dimensions: 10 x 15
Bedroom 4
- Level: Second
- Area: 99 Square Feet
- Dimensions: 11 x 9
Dining room
- Level: First
- Area: 165 Square Feet
- Dimensions: 11 x 15
Family room
- Description: fire place
- Level: First
- Area: 277.2 Square Feet
- Dimensions: 18 x 15.4
Kitchen
- Description: Main kitchen area
- Level: First
- Area: 110 Square Feet
- Dimensions: 11 x 10
Kitchen
- Description: Kitchen/ breakfast area
- Level: First
- Area: 192 Square Feet
- Dimensions: 16 x 12
Laundry
- Level: First
- Area: 84.6 Square Feet
- Dimensions: 14.1 x 6
Living room
- Description: fire place
- Level: First
- Area: 277.2 Square Feet
- Dimensions: 18 x 15.4
Sunroom
- Description: L shape part of sunrm
- Level: First
- Area: 98 Square Feet
- Dimensions: 14 x 7
Sunroom
- Description: Main sunrm area
- Level: First
- Area: 406.6 Square Feet
- Dimensions: 19 x 21.4
Heating
- Forced Air, Hot Water, Combination, Natural Gas
Cooling
- Attic Fan, Central Air, Window Unit(s)
Appliances
- Included: Dryer, Electric Water Heater, Gas Water Heater
Features
- Basement: Partial
- Has fireplace: Yes
- Fireplace features: Bedroom, Family Room, Living Room
Interior area
- Total structure area: 4,641
- Total interior livable area: 4,641 sqft
- Finished area below ground: 0
Property
Parking
- Total spaces: 2
- Parking features: Attached, Garage
- Attached garage spaces: 2
Features
- Levels: Two
- Patio & porch: Deck
- Waterfront features: Pond
Lot
- Size: 10.50 Acres
Details
- Additional structures: Barn(s), Shed(s), Workshop
- Parcel number: 35110002003.000 & PART OF 35100001004.000
- Zoning description: Residential
- Special conditions: Fair Market
Construction
Type & style
- Home type: SingleFamily
- Property subtype: Single Family Residence
Materials
- Foundation: Block
Condition
- Year built: 1931
Utilities & green energy
- Sewer: Septic Tank
- Water: Well
- Utilities for property: Electricity Connected, Natural Gas Connected
Community & neighborhood
Location
- Region: Elida
Other
Other facts
- Listing terms: Conventional
Price history
| Date | Event | Price |
|---|---|---|
| 3/6/2024 | Sold | $200,000-59.6%$43/sqft |
Source: | ||
| 11/9/2023 | Pending sale | $495,000$107/sqft |
Source: | ||
| 10/17/2023 | Listed for sale | $495,000$107/sqft |
Source: | ||
Public tax history
| Year | Property taxes | Tax assessment |
|---|---|---|
| 2024 | $3,922 +18.2% | $107,590 +29% |
| 2023 | $3,317 -2.4% | $83,410 |
| 2022 | $3,398 -0.1% | $83,410 |
Find assessor info on the county website
Neighborhood: 45807
Nearby schools
GreatSchools rating
- 5/10Elida Elementary SchoolGrades: K-5Distance: 4 mi
- 7/10Elida Middle SchoolGrades: 6-8Distance: 4 mi
- 5/10Elida High SchoolGrades: 9-12Distance: 3.6 mi

Get pre-qualified for a loan
At Zillow Home Loans, we can pre-qualify you in as little as 5 minutes with no impact to your credit score.An equal housing lender. NMLS #10287.
