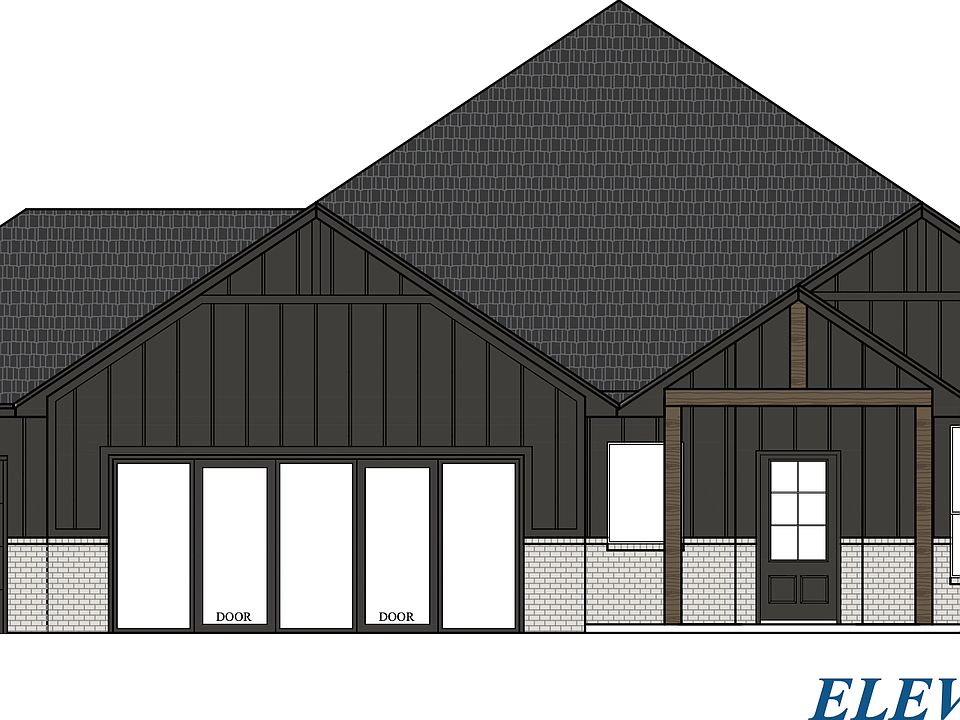Nestled on a beautiful GREENBELT LOT, this brand-new Expanded Dogwood Plan by an AWARD-WINNING, Professional Certified Builder offers 1,710 sq. ft. (MOL) of thoughtfully designed living space and a 3-car garage. With a perfect blend of luxury, comfort, and convenience, this home was designed for modern living.
Step inside to find an open-concept kitchen and living area, ideal for entertaining or relaxing evenings at home. The kitchen boasts stainless steel appliances, a microwave and vent hood, ceiling-high cabinetry, and stunning quartz countertops. Abundant windows fill the space with natural light, while elegant wood-look tile flooring flows throughout the main areas.
The private primary suite is your retreat, featuring a spa-inspired bath with a double vanity, garden tub, and curbless frameless glass shower with a floor-to-ceiling tile surround. The walk-in closet connects directly to the utility room for everyday convenience.
Two additional bedrooms and a full bath with a tiled tub/shower surround are thoughtfully located on the opposite side of the home, creating privacy for family or guests.
Additional features include: Tankless water heater for endless hot water, 2" faux wood blinds throughout, and a spacious 3-car garage for parking and storage.
With its expansive layout and serene greenbelt backdrop, this home delivers both beauty and functionality in a sought-after new community.
New construction
$353,900
4365 Ranchwood Dr, Edmond, OK 73025
3beds
1,710sqft
Single Family Residence
Built in 2025
8,441.93 Square Feet Lot
$354,000 Zestimate®
$207/sqft
$33/mo HOA
What's special
Walk-in closetSpa-inspired bathPrivate primary suiteGarden tubDouble vanityWood-look tile flooringQuartz countertops
Call: (405) 730-0280
- 19 days |
- 39 |
- 2 |
Zillow last checked: 7 hours ago
Listing updated: September 19, 2025 at 08:03pm
Listed by:
Brandi Woods 405-818-9321,
Authentic Real Estate Group
Source: MLSOK/OKCMAR,MLS#: 1192377
Travel times
Schedule tour
Select your preferred tour type — either in-person or real-time video tour — then discuss available options with the builder representative you're connected with.
Facts & features
Interior
Bedrooms & bathrooms
- Bedrooms: 3
- Bathrooms: 2
- Full bathrooms: 2
Heating
- Central
Cooling
- Has cooling: Yes
Appliances
- Included: Dishwasher, Disposal, Microwave, Water Heater, Free-Standing Electric Oven, Free-Standing Gas Range
- Laundry: Laundry Room
Features
- Ceiling Fan(s), Combo Woodwork
- Flooring: Carpet, Tile
- Windows: Double Pane, Low E, Vinyl Frame
- Number of fireplaces: 1
- Fireplace features: Insert
Interior area
- Total structure area: 1,710
- Total interior livable area: 1,710 sqft
Property
Parking
- Total spaces: 3
- Parking features: Concrete
- Garage spaces: 3
Features
- Levels: One
- Stories: 1
- Patio & porch: Patio, Porch
- Exterior features: Rain Gutters
Lot
- Size: 8,441.93 Square Feet
- Features: Greenbelt, Interior Lot
Details
- Parcel number: 4365NONERanchwood73025
- Special conditions: Owner Associate
Construction
Type & style
- Home type: SingleFamily
- Architectural style: Contemporary,Traditional
- Property subtype: Single Family Residence
Materials
- Brick & Frame
- Foundation: Slab
- Roof: Composition
Condition
- New construction: Yes
- Year built: 2025
Details
- Builder name: Authentic Custom Homes
- Warranty included: Yes
Utilities & green energy
- Utilities for property: Cable Available, Public
Community & HOA
Community
- Subdivision: Echo Ranch
HOA
- Has HOA: Yes
- Services included: Common Area Maintenance
- HOA fee: $400 annually
Location
- Region: Edmond
Financial & listing details
- Price per square foot: $207/sqft
- Annual tax amount: $999,999
- Date on market: 9/19/2025
About the community
PlaygroundPark
Welcome to Echo Ranch, a premier community located just west of Broadway on Coffee Creek, nestled within one of Oklahoma's top-rated school districts. This neighborhood offers an impressive selection of Authentic Custom Homes, featuring both the Signature and Club Series Homes, with prices starting in the low $300,000s. Designed with amenities and convenience in mind, Echo Ranch will include parks, playgrounds, and a welcoming community atmosphere.
Conveniently situated near downtown Edmond, Echo Ranch provides easy access to premier shopping districts, top-notch restaurants, and state-of-the-art healthcare facilities along I-35. The location ensures proximity to leading schools, recreational areas, and everything Edmond has to offer.
Source: Authentic Custom Homes
