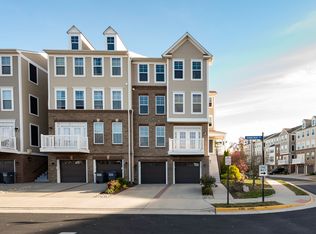**showing available on August 23**Move-in ready and newly completed (Aug 2025), this contemporary 4-story townhome-style condo offers 3 bedrooms, 2.5 baths, and approximately 2,134 sq ft. Luxury vinyl plank flooring spans the first and second floors. The bright, open main level connects living, dining, and a well-appointed kitchen; the bedroom level is complemented by a top-level flex space ideal for an office, gym, or media room. Modern finishes, brand-new systems, and low-maintenance living. Prime Chantilly location minutes to shopping, dining, parks, and major commuter routes.
Townhouse for rent
$3,300/mo
4366 Black Tulip Way, Chantilly, VA 20151
3beds
2,134sqft
Price may not include required fees and charges.
Townhouse
Available Sat Aug 23 2025
No pets
Central air, electric, ceiling fan
In unit laundry
1 Garage space parking
Natural gas, central
What's special
Bright open main levelModern finishesBrand-new systemsLow-maintenance livingTop-level flex spaceWell-appointed kitchen
- 1 day
- on Zillow |
- -- |
- -- |
Travel times
Add up to $600/yr to your down payment
Consider a first-time homebuyer savings account designed to grow your down payment with up to a 6% match & 4.15% APY.
Facts & features
Interior
Bedrooms & bathrooms
- Bedrooms: 3
- Bathrooms: 3
- Full bathrooms: 2
- 1/2 bathrooms: 1
Rooms
- Room types: Family Room
Heating
- Natural Gas, Central
Cooling
- Central Air, Electric, Ceiling Fan
Appliances
- Included: Dishwasher, Dryer, Microwave, Oven, Refrigerator, Stove, Washer
- Laundry: In Unit
Features
- Ceiling Fan(s), Dining Area, Eat-in Kitchen, Family Room Off Kitchen, Kitchen Island, Open Floorplan, Primary Bath(s), Recessed Lighting, Walk-In Closet(s)
Interior area
- Total interior livable area: 2,134 sqft
Property
Parking
- Total spaces: 1
- Parking features: Garage, Covered
- Has garage: Yes
- Details: Contact manager
Features
- Exterior features: Accessible Entrance, Architecture Style: Contemporary, Bedroom 1, Community, Concrete Driveway, Dining Area, Eat-in Kitchen, Electric Water Heater, Family Room Off Kitchen, Garage Faces Rear, Garbage included in rent, Heating system: Central, Heating: Gas, Kitchen Island, Open Floorplan, Parking Garage, Pets - No, Primary Bath(s), Recessed Lighting, Sidewalks, Stainless Steel Appliance(s), Walk-In Closet(s), Water included in rent
Construction
Type & style
- Home type: Townhouse
- Architectural style: Contemporary
- Property subtype: Townhouse
Condition
- Year built: 2025
Utilities & green energy
- Utilities for property: Garbage, Water
Building
Management
- Pets allowed: No
Community & HOA
Location
- Region: Chantilly
Financial & listing details
- Lease term: Contact For Details
Price history
| Date | Event | Price |
|---|---|---|
| 8/15/2025 | Listed for rent | $3,300$2/sqft |
Source: Bright MLS #VAFX2260890 | ||
![[object Object]](https://photos.zillowstatic.com/fp/6be0481c987125f4e62820a4db9e5dbf-p_i.jpg)
