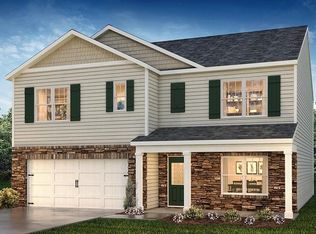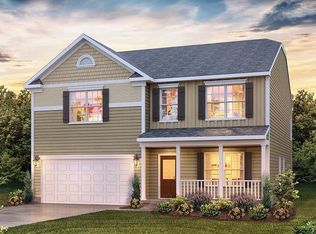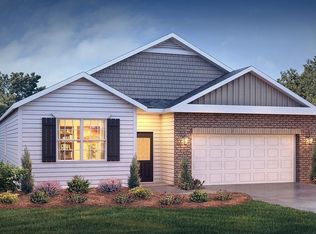Sold-in house
$295,900
4366 Remington Ave, Boiling Springs, SC 29316
4beds
2,175sqft
Single Family Residence
Built in 2024
6,534 Square Feet Lot
$297,300 Zestimate®
$136/sqft
$2,124 Estimated rent
Home value
$297,300
$282,000 - $312,000
$2,124/mo
Zestimate® history
Loading...
Owner options
Explore your selling options
What's special
Welcome to your stunning new home, then Penwell! This four-bedroom, 2 and a half bath residence boasts a modern design with all the features you desire. The open-concept living area boasts 9ft ceilings and an abundance of natural light, creating a spacious and welcoming atmosphere. The kitchen is a chef's dream, complete with sleek quartz countertops, stainless steel appliances, and ample storage space for all your culinary needs. With the included smart home package, you can control the thermostat, lights, and security system from your phone, making life more convenient than ever before. The spacious primary suite boasts a luxurious en-suite bathroom with dual sinks and a walk-in shower, providing the perfect space to unwind after a long day. The additional two bedrooms offer plenty of space for family, guests, or a home office. Plus, the large loft is the perfect spot for a home gym, playroom, or additional living area. Additional amenities include a tankless hot water heater, ensuring hot water on demand, and much more! This home is located in a desirable neighborhood, just minutes from shopping, dining, and entertainment. Don't miss out on the opportunity to own this stunning home - schedule a showing today!
Zillow last checked: 8 hours ago
Listing updated: August 27, 2024 at 04:20pm
Listed by:
Jens H Nielsen 864-757-9930,
D.R. Horton,
GINGER RYALS 864-680-2770,
D.R. Horton
Bought with:
Yadira Rodriguez, SC
Brand Name Real Estate Upstate
Source: SAR,MLS#: 309363
Facts & features
Interior
Bedrooms & bathrooms
- Bedrooms: 4
- Bathrooms: 3
- Full bathrooms: 2
- 1/2 bathrooms: 1
Primary bedroom
- Level: Second
- Area: 255
- Dimensions: 15x17
Bedroom 2
- Level: Second
- Area: 182
- Dimensions: 13x14
Bedroom 3
- Level: Second
- Area: 156
- Dimensions: 12x13
Bedroom 4
- Level: Second
- Area: 120
- Dimensions: 12x10
Great room
- Level: First
- Area: 312
- Dimensions: 24x13
Kitchen
- Level: First
- Area: 143
- Dimensions: 11x13
Laundry
- Level: Second
- Area: 42
- Dimensions: 7x6
Living room
- Level: First
- Area: 132
- Dimensions: 11x12
Patio
- Level: First
- Area: 88
- Dimensions: 11x8
Heating
- Forced Air, Gas - Natural
Cooling
- Central Air, Electricity
Appliances
- Included: Dishwasher, Microwave, Gas Water Heater
Features
- Solid Surface Counters, Walk-In Pantry
- Flooring: Carpet, Laminate
- Basement: Radon Mitigation System
- Attic: Storage
- Has fireplace: No
Interior area
- Total interior livable area: 2,175 sqft
- Finished area above ground: 2,175
- Finished area below ground: 0
Property
Parking
- Total spaces: 2
- Parking features: Attached, Attached Garage
- Attached garage spaces: 2
Features
- Levels: Two
- Patio & porch: Porch
- Pool features: Community
Lot
- Size: 6,534 sqft
Details
- Parcel number: 2500011231
Construction
Type & style
- Home type: SingleFamily
- Architectural style: Craftsman,Patio Home
- Property subtype: Single Family Residence
- Attached to another structure: Yes
Materials
- Stone
- Foundation: Slab
- Roof: Architectural
Condition
- New construction: Yes
- Year built: 2024
Utilities & green energy
- Electric: Duke
- Gas: ICWD
- Sewer: Public Sewer
- Water: Available, Piedmont
Community & neighborhood
Security
- Security features: Smoke Detector(s)
Community
- Community features: Common Areas, Playground, Pool
Location
- Region: Boiling Springs
- Subdivision: Pine Valley
HOA & financial
HOA
- Has HOA: Yes
- HOA fee: $450 annually
- Amenities included: Pool
- Services included: Common Area
Price history
| Date | Event | Price |
|---|---|---|
| 7/23/2024 | Sold | $295,900+0.3%$136/sqft |
Source: | ||
| 6/24/2024 | Pending sale | $294,900-0.3%$136/sqft |
Source: | ||
| 6/24/2024 | Contingent | $295,900$136/sqft |
Source: | ||
| 5/18/2024 | Price change | $295,900+0.3%$136/sqft |
Source: | ||
| 5/4/2024 | Price change | $294,900+0.3%$136/sqft |
Source: | ||
Public tax history
| Year | Property taxes | Tax assessment |
|---|---|---|
| 2025 | -- | $17,754 +5483% |
| 2024 | $113 +0.3% | $318 |
| 2023 | $112 | $318 |
Find assessor info on the county website
Neighborhood: 29316
Nearby schools
GreatSchools rating
- 9/10Sugar Ridge ElementaryGrades: PK-5Distance: 2.3 mi
- 7/10Boiling Springs Middle SchoolGrades: 6-8Distance: 3 mi
- 7/10Boiling Springs High SchoolGrades: 9-12Distance: 1.9 mi
Schools provided by the listing agent
- Elementary: 2-Sugar Ridge
- Middle: 2-Boiling Springs
- High: 2-Boiling Springs
Source: SAR. This data may not be complete. We recommend contacting the local school district to confirm school assignments for this home.
Get a cash offer in 3 minutes
Find out how much your home could sell for in as little as 3 minutes with a no-obligation cash offer.
Estimated market value
$297,300
Get a cash offer in 3 minutes
Find out how much your home could sell for in as little as 3 minutes with a no-obligation cash offer.
Estimated market value
$297,300


