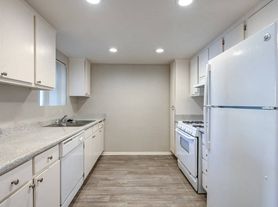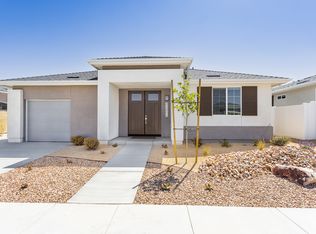Welcome to the Colony Park Townhomes a beautiful Place to Call Home on a Private Cul-De-Sac Street West Lancaster. This beautiful home features Solar Panels for energy savings, Water & Trash included. Cozy front porch with wrought iron door, High ceiling door entry, Custom wood floors throughout huge living with a brick fireplace. U shape kitchen layout with a breakfast and Dining area for Family gatherings. First floor features Master bedroom with its own private Bathroom, Second bedroom with a hallway bathroom for convenience. Upstairs master suite features office area, Custom still shower. Large walk in closet, HUGE balcony area for outdoor enjoyment in the Morning or Evenings. Detached 2 car garage with door entry from the breeze way area. Colony Park Community Features park-like setting with impressive manicured lawns, mature trees, and a large swimming pool and spa. Easy Access to the 14 freeway entrance/exit and nearby shopping centers (LOWES,TARGET,24 FITNES) with plenty of restaurants.
House for rent
$3,195/mo
43663 Park Ave, Lancaster, CA 93534
3beds
1,728sqft
Price may not include required fees and charges.
Singlefamily
Available now
-- Pets
Central air, ceiling fan
Gas dryer hookup laundry
2 Parking spaces parking
Central, fireplace
What's special
Brick fireplaceHuge balcony areaCozy front porchPark-like settingUpstairs master suiteManicured lawnsLarge walk in closet
- 12 days
- on Zillow |
- -- |
- -- |
Travel times
Looking to buy when your lease ends?
Consider a first-time homebuyer savings account designed to grow your down payment with up to a 6% match & 4.15% APY.
Facts & features
Interior
Bedrooms & bathrooms
- Bedrooms: 3
- Bathrooms: 3
- Full bathrooms: 3
Rooms
- Room types: Family Room
Heating
- Central, Fireplace
Cooling
- Central Air, Ceiling Fan
Appliances
- Included: Dishwasher, Microwave, Range
- Laundry: Gas Dryer Hookup, Hookups, In Garage, Washer Hookup
Features
- Bedroom on Main Level, Breakfast Bar, Ceiling Fan(s), High Ceilings, Main Level Primary, Recessed Lighting, Walk In Closet
- Flooring: Carpet, Tile, Wood
- Has fireplace: Yes
Interior area
- Total interior livable area: 1,728 sqft
Video & virtual tour
Property
Parking
- Total spaces: 2
- Parking features: Covered
- Details: Contact manager
Features
- Stories: 2
- Exterior features: Architecture Style: Traditional, Association, Association Dues included in rent, Back Yard, Bedroom, Bedroom on Main Level, Breakfast Bar, Ceiling Fan(s), Clubhouse, Community, Dog Park, Fenced, Flooring: Wood, Front Porch, Garbage included in rent, Gardener included in rent, Gas Dryer Hookup, Heating system: Central, High Ceilings, In Garage, In Ground, Kitchen, Lawn, Living Room, Main Level Primary, Maintenance Front Yard, Pet Park, Pool, Pool included in rent, Primary Bathroom, Primary Bedroom, Recessed Lighting, Roof Type: Shake Shingle, Rooftop, Sidewalks, Street Lights, View Type: Neighborhood, View Type: Panoramic, View Type: Peek-A-Boo, Walk In Closet, Washer Hookup, Water included in rent
- Has spa: Yes
- Spa features: Hottub Spa
Details
- Parcel number: 3130024075
Construction
Type & style
- Home type: SingleFamily
- Property subtype: SingleFamily
Materials
- Roof: Shake Shingle
Condition
- Year built: 1984
Utilities & green energy
- Utilities for property: Garbage, Water
Community & HOA
Community
- Features: Clubhouse
Location
- Region: Lancaster
Financial & listing details
- Lease term: 12 Months,24 Months
Price history
| Date | Event | Price |
|---|---|---|
| 8/22/2025 | Listed for rent | $3,195-5.9%$2/sqft |
Source: CRMLS #SR25190106 | ||
| 9/28/2023 | Listing removed | -- |
Source: Zillow Rentals | ||
| 9/7/2023 | Listed for rent | $3,395$2/sqft |
Source: Zillow Rentals | ||
| 8/19/2021 | Sold | $330,000+340%$191/sqft |
Source: | ||
| 10/27/1995 | Sold | $75,000+36.4%$43/sqft |
Source: Public Record | ||

