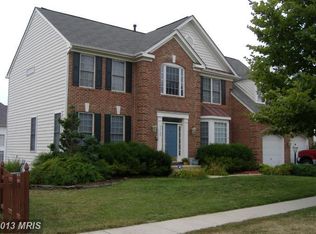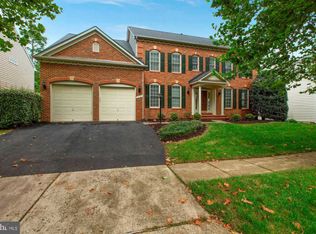South Ridings endless list of neighborhood activities brings a strong sense of community to all who live here. Not only are these activities fun for the whole family, theyre a great way to get to know your neighbors. South Riding boasts state-of-the-art amenities, including four clubhouses and swimming pools -- Town Hall, Hutchison, Meadows, and Riding Center -- offering years of fun for you and your family and friends. Meeting rooms at the clubhouses are available for use by all South Riding residents. In addition, tot lots, two beautiful neighborhood parks, and miles of scenic trails with fitness stations for hiking, walking, biking, and jogging are all within walking distance of your new home at South Riding. Phase I of the new Dulles South Multipurpose Center, a community center in South Riding run by the Loudoun County Parks and Recreation Department, offers a preschool, senior center, and community services activities. Phases II and III, when open, will feature two swimming pools, a gym with an elevated track, a fitness area, an exercise studio, and child, adult, and senior care and services. Covered front stoop/entrance Open floor plan with elegant design details and spacious rooms for living and entertaining Grand two-story foyer with turned staircase and hardwood floors Formal living room with crown molding, bay window, and hardwood floors Designer paint throughout Main level powder room and coat closet Large kitchen with 42andquot; cabinets, expansive counters, center island, upgraded ceramic floors, and recessed lighting Open design with spacious breakfast room connecting the kitchen and family room Convenient desk area and computer station adjacent to kitchen Large two-story family room with stone fireplace and hardwood floors Walk-out access to rear deck and yard from breakfast room Private home office on main level Large master suite with walk-in closet, cathedral ceiling, and ceiling fan Sitting area in master bedroom Full master bath with soaking tub, separate shower, dual vanities, and private water closet Upper level loft area with hardwood floors and overlooks to the foyer and family room Bedroom two features bathroom Bedrooms three and four feature ceiling fans Full bathroom in upper hallway servicing bedrooms three and four New carpet and pad in all bedrooms Upgraded lighting and plumbing fixtures Fully finished lower level with expansive recreation room and distinct spaces for media, exercise, games, and more Full guest retreat with large den and full bath Additional storage space in utility room and large closets off the rec-room Large custom deck and Fully fenced back yard Lot faces large common space Quick access to commuter routes and shopping areas Sought after school pyramid Bedroom
This property is off market, which means it's not currently listed for sale or rent on Zillow. This may be different from what's available on other websites or public sources.

