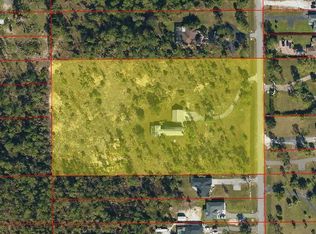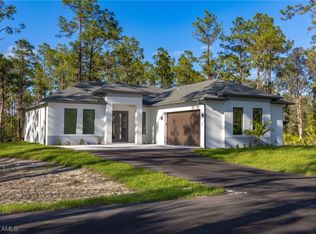Annual Rental - Golden Gate Estates! - UPDATED ANNUAL RENTAL - GOLDEN GATE ESTATES - 3 BED / 2 BATH - Great three bedroom, two bathroom home! This home features laminate flooring, tiled kitchen, updated appliances, and an open floorplan. Located on a great property in Golden Gate Estates! Fresh landscaping on the exterior on an oversize lot. This home is in a great location and will not last long! **Pets allowed with approval and deposit** **First month's rent, last month's rent, and security required** (RLNE5112843)
This property is off market, which means it's not currently listed for sale or rent on Zillow. This may be different from what's available on other websites or public sources.


