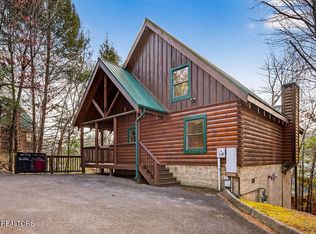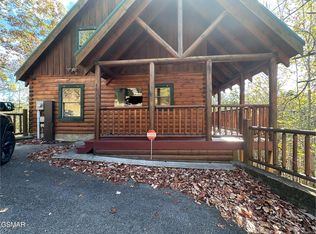Sherwood Splash Lodge is one-of-a-kind, spacious, 11 bedroom luxury cabin with all the amenities you could ask for or think of! A fantastic investment- The cornerstone of the Sherwood Resort- positioned right beside the resort pool for flat huge parking of buses and lots of guests! Easy access no windy roads. The most dramatic grand floor plan of the large cabins! Open and airy - large over-sized kitchen, dining area accommodates up to 44 quests. A game loft and a game room, A theater second to none! offering a 60' TV- luxurious tiered seating! Hot tubs on the outside decks. But the best of all- a huge indoor pool anchors the fun! It absolutely doesn't get any better than this. Over 8,000 sqft of the most upscale design and appointments possible. Sold fully furnished. The owners expectation is this cabin will bring in gross rental of $300,000 by the end of the year. (He has another large cabin that has this revenue and this cabin has just been switched to the same program.)
This property is off market, which means it's not currently listed for sale or rent on Zillow. This may be different from what's available on other websites or public sources.

