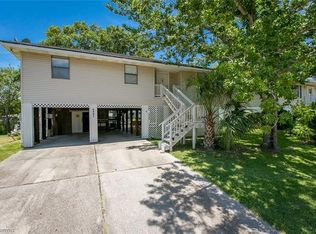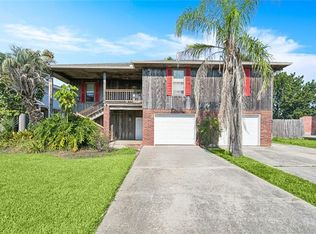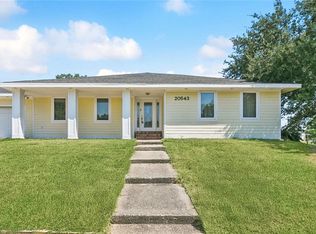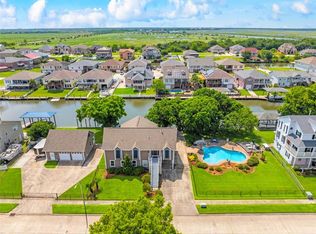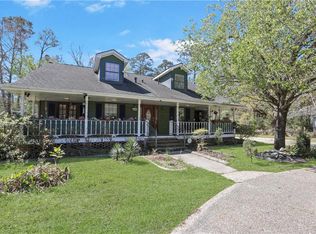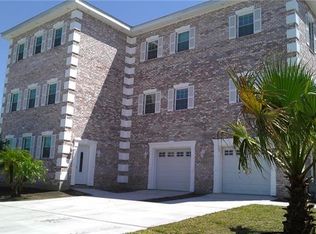Experience relaxed coastal living on Bayou Sauvage in the heart of Venetian Isles.
This raised home is designed for enjoying life on the water, featuring a covered boat lift, floating dock, and an expansive covered ground-level space ideal for crawfish boils, game days, and memorable gatherings with friends and family.
The first-floor living space offers an open, light-filled layout with gleaming hardwood floors, spacious living and den areas with built-in media cabinetry, and a separate wet bar—creating a seamless flow for entertaining. A wall of windows in the den opens to the rear deck, where canal views and stunning sunsets provide the perfect backdrop for evening get-togethers.
The kitchen features abundant cabinetry and quartz countertops and is thoughtfully positioned to stay connected to the main living areas, making hosting effortless whether entertaining a crowd or enjoying casual evenings at home. Additional highlights include plentiful off-street parking, extensive storage, and a generous yard—ideal for both everyday living and larger events.
Venetian Isles is celebrated for its tight-knit community and signature events such as the Crawfish Cook-Off, Fishing Rodeo, and Santa’s Boat Parade. From your own dock, enjoy easy boat access to Lakes Catherine, Lake Pontchartrain, Lake Borgne, and the Rigolets, offering exceptional fishing, kayaking, bird watching, and endless outdoor recreation right outside your door.
Additional features:
• Living area did not flood during Hurricane Katrina (2005)
• Elevation Certificate attached: 16.22 feet
• Spray foam insulation
• Cargo elevator
Seller Improvements Timeline:
• 1993: Expanded deck
• 1994: Kitchen remodel, primary bath remodel, wet bar remodel
• 2005: Flooring replaced throughout, 5th bedroom converted to utility room, ceilings and walls replaced, roof replaced
• 2017: Interior doors and windows replaced; boathouse added
• 2024: Both A/C units replaced; new roof
Active
$315,000
4367 Genoa Rd, New Orleans, LA 70129
4beds
2,660sqft
Est.:
Single Family Residence
Built in 1984
0.27 Acres Lot
$-- Zestimate®
$118/sqft
$-- HOA
What's special
Cargo elevatorPlentiful off-street parkingFloating dockCovered boat liftBoathouse addedExtensive storageRaised home
- 17 hours |
- 104 |
- 6 |
Zillow last checked: 8 hours ago
Listing updated: 23 hours ago
Listed by:
Gina Constantino 985-630-3301,
ERA Top Agent Realty 985-265-7099
Source: GSREIN,MLS#: 2541363
Facts & features
Interior
Bedrooms & bathrooms
- Bedrooms: 4
- Bathrooms: 3
- Full bathrooms: 3
Bedroom
- Description: Flooring: Carpet
- Level: First
- Dimensions: 10.3 x 11.9
Bedroom
- Description: Flooring: Carpet
- Level: Second
- Dimensions: 12.7 x 14.4
Bedroom
- Description: Flooring: Carpet
- Level: Second
- Dimensions: 11.6 x 12.4
Bedroom
- Description: Flooring: Carpet
- Level: Second
- Dimensions: 12.4 x 15.6
Breakfast room nook
- Description: Flooring: Wood
- Level: First
- Dimensions: 7.5 x 12
Dining room
- Description: Flooring: Wood
- Level: First
- Dimensions: 12 x 14.8
Kitchen
- Description: Flooring: Tile
- Level: First
- Dimensions: 10.5 x 13.1
Living room
- Description: Flooring: Wood
- Level: First
- Dimensions: 14.8 x 19.2
Utility room
- Description: Flooring: Tile
- Level: First
- Dimensions: 10.2 x 11.9
Heating
- Central, Multiple Heating Units
Cooling
- Central Air, 2 Units
Appliances
- Included: Dishwasher, Oven, Range
- Laundry: Washer Hookup, Dryer Hookup
Features
- Attic, Pantry, Pull Down Attic Stairs, Stainless Steel Appliances, Cable TV
- Windows: Screens
- Attic: Pull Down Stairs
- Has fireplace: No
- Fireplace features: None
Interior area
- Total structure area: 4,268
- Total interior livable area: 2,660 sqft
Property
Parking
- Total spaces: 3
- Parking features: Covered, Off Street, Three or more Spaces
Features
- Levels: Two
- Stories: 2
- Patio & porch: Concrete, Wood, Porch
- Exterior features: Dock, Porch
- Pool features: None
- On waterfront: Yes
- Waterfront features: Waterfront
Lot
- Size: 0.27 Acres
- Dimensions: 70 x 167
- Features: City Lot, Rectangular Lot
Details
- Additional structures: Workshop
- Parcel number: 39W970611
- Special conditions: None
Construction
Type & style
- Home type: SingleFamily
- Architectural style: Cape Cod
- Property subtype: Single Family Residence
Materials
- Frame, Stucco, Vinyl Siding
- Foundation: Raised
- Roof: Shingle
Condition
- Very Good Condition
- Year built: 1984
Utilities & green energy
- Sewer: Public Sewer
- Water: Public
Green energy
- Energy efficient items: Insulation, Water Heater
Community & HOA
Community
- Security: Security System, Smoke Detector(s)
- Subdivision: Venetian Isles
HOA
- Has HOA: No
Location
- Region: New Orleans
Financial & listing details
- Price per square foot: $118/sqft
- Date on market: 2/6/2026

Gina Constantino
(985) 630-3301
By pressing Contact Agent, you agree that the real estate professional identified above may call/text you about your search, which may involve use of automated means and pre-recorded/artificial voices. You don't need to consent as a condition of buying any property, goods, or services. Message/data rates may apply. You also agree to our Terms of Use. Zillow does not endorse any real estate professionals. We may share information about your recent and future site activity with your agent to help them understand what you're looking for in a home.
Estimated market value
Not available
Estimated sales range
Not available
$3,777/mo
Price history
Price history
| Date | Event | Price |
|---|---|---|
| 2/6/2026 | Listed for sale | $315,000-3.1%$118/sqft |
Source: | ||
| 12/1/2025 | Listing removed | $325,000$122/sqft |
Source: BHHS broker feed #2477442 Report a problem | ||
| 9/26/2025 | Price change | $325,000-6.9%$122/sqft |
Source: | ||
| 6/7/2025 | Price change | $349,000-6.9%$131/sqft |
Source: | ||
| 11/27/2024 | Listed for sale | $375,000$141/sqft |
Source: | ||
Public tax history
Public tax history
Tax history is unavailable.BuyAbility℠ payment
Est. payment
$1,891/mo
Principal & interest
$1497
Property taxes
$284
Home insurance
$110
Climate risks
Neighborhood: Lake Catherine
Nearby schools
GreatSchools rating
- 8/10Mary McLeod Bethune Elementary School of Literature & TechnologyGrades: PK-8Distance: 15.2 mi
- NAMcDonogh 35 College Preparatory SchoolGrades: 9-12Distance: 16.8 mi
- 7/10Benjamin Franklin Elementary Math And ScienceGrades: PK-8Distance: 20.6 mi
Open to renting?
Browse rentals near this home.- Loading
