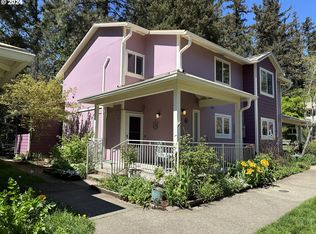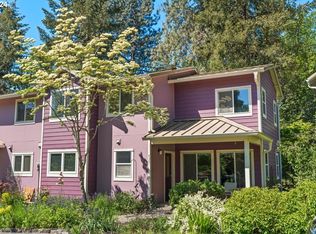Sold
$475,000
4367 SW 94th Ave, Portland, OR 97225
3beds
1,217sqft
Residential, Condominium, Townhouse
Built in 1978
-- sqft lot
$470,100 Zestimate®
$390/sqft
$2,258 Estimated rent
Home value
$470,100
$447,000 - $494,000
$2,258/mo
Zestimate® history
Loading...
Owner options
Explore your selling options
What's special
Welcome to this beautifully designed 3BR, 1.5BA eco-friendly townhouse that blends comfort, style, and community. Thoughtfully finished with sustainable bamboo and marmoleum flooring, each room features its own zoned heat pump and an on-demand hot water system for year-round efficiency. The main floor has an updated kitchen with stainless steel appliances, a quiet living room with a soundproofed shared wall that opens to a private backyard, and a versatile first-floor bedroom with built-in bookshelves, sliding drawers, and a pull-out standing desk—ideal for an inspiring office, cozy guest room, or peaceful meditation space. Upstairs, you’ll find two bright bedrooms, a full bath, laundry, and floor-to-ceiling built-in storage. Enjoy views of the community courtyard filled with fruit trees and laughter from the nearby playground. Just steps away are the Common House—with shared dining, guest rooms, and a library—and a fully equipped workshop. Unwind on your welcoming front porch with neighbors or retreat to your private garden-ready backyard for quiet moments under the trees. This is more than a home—it's a way of life.
Zillow last checked: 8 hours ago
Listing updated: October 02, 2025 at 05:19am
Listed by:
Natalie Schirm-Olson 503-880-6451,
Think Real Estate
Bought with:
Jaime Arb Haessig, 200603221
Think Real Estate
Source: RMLS (OR),MLS#: 702262861
Facts & features
Interior
Bedrooms & bathrooms
- Bedrooms: 3
- Bathrooms: 2
- Full bathrooms: 1
- Partial bathrooms: 1
- Main level bathrooms: 1
Primary bedroom
- Features: Ceiling Fan, Closet Organizer, Bamboo Floor
- Level: Upper
Bedroom 2
- Features: Ceiling Fan, Bamboo Floor
- Level: Upper
Bedroom 3
- Features: Bookcases, Builtin Features, French Doors, Bamboo Floor
- Level: Lower
Dining room
- Level: Main
Kitchen
- Level: Main
Living room
- Features: Ceiling Fan, Bamboo Floor
- Level: Main
Heating
- Mini Split, Radiant, Heat Pump, Zoned
Cooling
- Heat Pump
Appliances
- Included: Dishwasher, ENERGY STAR Qualified Appliances, Free-Standing Gas Range, Free-Standing Refrigerator, Range Hood, Stainless Steel Appliance(s), Washer/Dryer, Tankless Water Heater
- Laundry: Common Area, Laundry Room
Features
- Ceiling Fan(s), High Ceilings, Bookcases, Built-in Features, Closet Organizer, Bathroom, Kitchen, Storage, Pantry
- Flooring: Bamboo, Linseed
- Doors: French Doors
- Windows: Double Pane Windows, Vinyl Frames, Vinyl Window Double Paned
- Basement: None
Interior area
- Total structure area: 1,217
- Total interior livable area: 1,217 sqft
Property
Parking
- Parking features: Driveway, Off Street, Condo Garage (Undeeded)
- Has uncovered spaces: Yes
Accessibility
- Accessibility features: Natural Lighting, Pathway, Accessibility
Features
- Stories: 2
- Patio & porch: Patio, Porch
- Exterior features: Garden, Rain Barrel/Cistern(s), Raised Beds, Yard
- Has view: Yes
- View description: Seasonal, Trees/Woods
Lot
- Features: Commons, Seasonal, Trees
Details
- Additional structures: Other Structures Bedrooms Total (2), Other Structures Bathrooms Total (3), GuestQuarters, ToolShed, SecondResidencenull, Storage
- Parcel number: R2099198
Construction
Type & style
- Home type: Townhouse
- Architectural style: Traditional
- Property subtype: Residential, Condominium, Townhouse
Materials
- Board & Batten Siding, Cement Siding
- Foundation: Slab
- Roof: Metal
Condition
- Resale
- New construction: No
- Year built: 1978
Utilities & green energy
- Gas: Gas
- Sewer: Public Sewer
- Water: Public
- Utilities for property: Cable Connected
Green energy
- Water conservation: Dual Flush Toilet
Community & neighborhood
Security
- Security features: Security System Owned, Sidewalk
Location
- Region: Portland
HOA & financial
HOA
- Has HOA: Yes
- HOA fee: $482 monthly
- Amenities included: Commons, Exterior Maintenance, Insurance, Laundry, Library, Maintenance Grounds, Management, Meeting Room, Party Room, Sewer, Trash, Water
Other
Other facts
- Listing terms: Cash,Conventional
- Road surface type: Gravel, Paved
Price history
| Date | Event | Price |
|---|---|---|
| 9/30/2025 | Sold | $475,000$390/sqft |
Source: | ||
| 8/31/2025 | Pending sale | $475,000$390/sqft |
Source: | ||
| 7/14/2025 | Listed for sale | $475,000+132.3%$390/sqft |
Source: | ||
| 12/29/2006 | Sold | $204,500+24.7%$168/sqft |
Source: Public Record | ||
| 2/25/2005 | Sold | $164,000-3.1%$135/sqft |
Source: Public Record | ||
Public tax history
| Year | Property taxes | Tax assessment |
|---|---|---|
| 2024 | $4,763 +6.5% | $254,010 +3% |
| 2023 | $4,472 +3.5% | $246,620 +3% |
| 2022 | $4,320 +3.7% | $239,440 |
Find assessor info on the county website
Neighborhood: 97225
Nearby schools
GreatSchools rating
- 5/10Raleigh Park Elementary SchoolGrades: K-5Distance: 0.9 mi
- 4/10Whitford Middle SchoolGrades: 6-8Distance: 1.8 mi
- 7/10Beaverton High SchoolGrades: 9-12Distance: 1.7 mi
Schools provided by the listing agent
- Elementary: Raleigh Park
- Middle: Whitford
- High: Beaverton
Source: RMLS (OR). This data may not be complete. We recommend contacting the local school district to confirm school assignments for this home.
Get a cash offer in 3 minutes
Find out how much your home could sell for in as little as 3 minutes with a no-obligation cash offer.
Estimated market value
$470,100
Get a cash offer in 3 minutes
Find out how much your home could sell for in as little as 3 minutes with a no-obligation cash offer.
Estimated market value
$470,100

