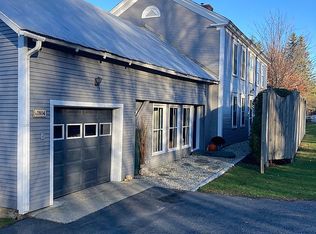Closed
Listed by:
Meg Handler,
Coldwell Banker Hickok and Boardman Off:802-863-1500
Bought with: The Durant Agency
$722,500
4367 St. George Road, Williston, VT 05495
5beds
2,518sqft
Single Family Residence
Built in 1856
4.1 Acres Lot
$723,200 Zestimate®
$287/sqft
$4,044 Estimated rent
Home value
$723,200
$665,000 - $788,000
$4,044/mo
Zestimate® history
Loading...
Owner options
Explore your selling options
What's special
Stately, historic brick home set back off the road and conveniently located just a few minutes from I-89 - great location! This 4+ acre property borders conserved land with an extensive network of trails for hiking, snowshoeing, x-country skiing, and more. Incredible recreation right out your back door. First floor primary suite with sitting room and updated bath (2023). Tastefully renovated kitchen with custom-fitted cherry cabinets and soapstone countertops. Fully-enclosed porch with glass windows for cooler weather and screens for summer breezes. Gorgeous, completely refurbished, timber-framed barn suitable for many purposes. Hard-wired generator. Central location, convenient to Taft Corners, Burlington, South Burlington, Hinesburg, and Richmond. Old trees, perennial gardens. This is a unique opportunity for those who value beautiful historic homes!
Zillow last checked: 8 hours ago
Listing updated: August 06, 2025 at 12:44pm
Listed by:
Meg Handler,
Coldwell Banker Hickok and Boardman Off:802-863-1500
Bought with:
Ben Durant
The Durant Agency
Source: PrimeMLS,MLS#: 5038409
Facts & features
Interior
Bedrooms & bathrooms
- Bedrooms: 5
- Bathrooms: 3
- Full bathrooms: 1
- 3/4 bathrooms: 1
- 1/2 bathrooms: 1
Heating
- Baseboard
Cooling
- None
Appliances
- Included: Electric Cooktop, Dishwasher, Dryer, Freezer, Wall Oven, Refrigerator, Washer, Owned Water Heater
- Laundry: 1st Floor Laundry
Features
- Primary BR w/ BA
- Flooring: Carpet, Vinyl, Wood
- Basement: Concrete Floor,Interior Stairs,Unfinished,Interior Entry
Interior area
- Total structure area: 3,402
- Total interior livable area: 2,518 sqft
- Finished area above ground: 2,518
- Finished area below ground: 0
Property
Parking
- Total spaces: 2
- Parking features: Gravel, Direct Entry, Garage, Covered, Barn, Carport, Detached
- Garage spaces: 2
- Has carport: Yes
Accessibility
- Accessibility features: 1st Floor 3/4 Bathroom, 1st Floor Bedroom, Accessibility Features, 1st Floor Laundry
Features
- Levels: Two
- Stories: 2
- Patio & porch: Covered Porch, Enclosed Porch
- Exterior features: Garden, Natural Shade, Shed
- Frontage length: Road frontage: 374
Lot
- Size: 4.10 Acres
- Features: Country Setting, Landscaped, Major Road Frontage, Trail/Near Trail, Abuts Conservation, Near Shopping, Near Snowmobile Trails, Near Hospital
Details
- Additional structures: Barn(s), Outbuilding
- Parcel number: 75924110902
- Zoning description: ARZD-Ag/Rural Res
- Other equipment: Standby Generator
Construction
Type & style
- Home type: SingleFamily
- Architectural style: Colonial
- Property subtype: Single Family Residence
Materials
- Wood Frame, Brick Exterior
- Foundation: Stone
- Roof: Shingle,Slate
Condition
- New construction: No
- Year built: 1856
Utilities & green energy
- Electric: Circuit Breakers
- Sewer: Mound Septic, On-Site Septic Exists, Private Sewer
- Utilities for property: Cable
Community & neighborhood
Security
- Security features: Carbon Monoxide Detector(s), Battery Smoke Detector
Location
- Region: Williston
Other
Other facts
- Road surface type: Paved
Price history
| Date | Event | Price |
|---|---|---|
| 8/5/2025 | Sold | $722,500-1.7%$287/sqft |
Source: | ||
| 7/1/2025 | Contingent | $735,000$292/sqft |
Source: | ||
| 6/26/2025 | Listed for sale | $735,000$292/sqft |
Source: | ||
| 6/13/2025 | Contingent | $735,000$292/sqft |
Source: | ||
| 6/11/2025 | Price change | $735,000-2.8%$292/sqft |
Source: | ||
Public tax history
| Year | Property taxes | Tax assessment |
|---|---|---|
| 2024 | -- | -- |
| 2023 | -- | -- |
| 2022 | -- | -- |
Find assessor info on the county website
Neighborhood: 05495
Nearby schools
GreatSchools rating
- 7/10Williston SchoolsGrades: PK-8Distance: 2.8 mi
- 10/10Champlain Valley Uhsd #15Grades: 9-12Distance: 5.4 mi
Schools provided by the listing agent
- Elementary: Williston Central School
- Middle: Williston Central School
- High: Champlain Valley UHSD #15
- District: Chittenden South
Source: PrimeMLS. This data may not be complete. We recommend contacting the local school district to confirm school assignments for this home.
Get pre-qualified for a loan
At Zillow Home Loans, we can pre-qualify you in as little as 5 minutes with no impact to your credit score.An equal housing lender. NMLS #10287.
