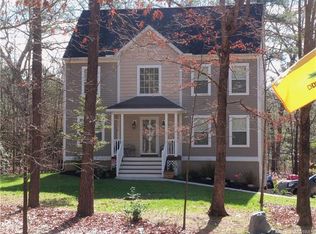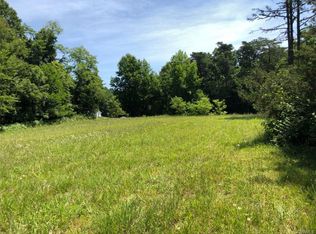You are going to LOVE this 5 bedroom, 4 1/2 bath home on 10 acres with special features including a 1ST FLOOR MASTER, A SPACIOUS EAT-IN KITCHEN, AN IN-LAW SUITE WITH PRIVATE ENTRANCE, A STACKED STONE GAS FIREPLACE AND HIGH SPEED CABLE INTERNET! The 1st Floor Master Suite has a generous walk in closet and en suite bath with double vanity and oversize linen closet. The large eat in kitchen has counter and cabinet space galore, a walk in pantry, smooth cook top and tile flooring opening into the large great room. The stairs open to a flex room with closet and full bath. There are 3 carpeted bedrooms on this level where 2 bedrooms share a Jack and Jill bathroom. The WALK UP ATTIC is partially finished with a bonus room. The completely finished BASEMENT features an IN-LAW SUITE with living room, kitchenette, bedroom with full bathroom, and PRIVATE ENTRANCE. From the deck, enjoy the view of the large backyard, complete with invisible fencing, a covered patio, berry bushes and a fully fenced chicken coop! Other features of the home include generator hookup, a SPACIOUS LAUNDRY ROOM, a full front porch, and the detached 2 car garage has a hot/cold water utility sink.
This property is off market, which means it's not currently listed for sale or rent on Zillow. This may be different from what's available on other websites or public sources.

