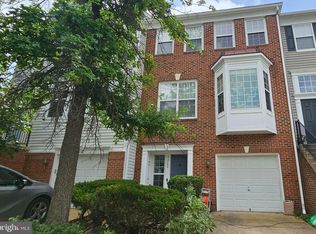MOVE IN READY THREE LEVEL COLONIAL TOWNHOME IN A GREAT LOCATION NEAR SILVERLINE METRO - THREE BEDROOMS, TWO FULL BATHROOMS AND TWO HALF BATHROOMS - TWO CAR FRONT ENTRY GARAGE - HARDWOOD FLOORS ON THE ENTIRE MAIN LEVEL - BRIGHT AND SPACIOUS LIVING DINING COMBO ON THE MAIN LEVEL - OPEN KITCHEN LAYOUT WITH 42" CABINETS, STAINLESS STEEL APPLIANCES, GRANITE COUNTER TOPS, KITCHEN ISLAND OFFERING ADDITIONAL COUNTER SPACE AND A PANTRY - ADJOINING BREAKFAST NOOK / FAMILY ROOM HAS A GAS FIREPLACE WITH ACCESS TO A GENEROUS SIZED DECK - LARGE MASTER BEDROOM HAS A VAULTED CEILING AND WALK IN CLOSET - HARDWOOD FLOORS IN ALL THE BEDROOMS ON THE UPPER LEVEL - WASHER AND DRYER ON THE UPPER BEDROOM LEVEL FOR YOUR ADDED CONVENIENCE - WALKOUT LOWER LEVEL REC ROOM TO YOUR PRIVATE FENCED BACKYARD - CLOSE TO SILVER LINE METRO, RT 7, RT 267, RT 28, GREENWAY, DULLES AIRPORT - WALK TO SILVER LINE METRO, GROCERY AND SHOPPING
Townhouse for rent
$3,200/mo
43670 Saint Helena Ter, Ashburn, VA 20147
3beds
2,190sqft
Price may not include required fees and charges.
Townhouse
Available now
No pets
Central air, electric, ceiling fan
In unit laundry
2 Attached garage spaces parking
Natural gas, forced air, fireplace
What's special
Gas fireplacePrivate fenced backyardLarge master bedroomGranite counter topsKitchen islandOpen kitchen layoutVaulted ceiling
- 8 days
- on Zillow |
- -- |
- -- |
Travel times
Add up to $600/yr to your down payment
Consider a first-time homebuyer savings account designed to grow your down payment with up to a 6% match & 4.15% APY.
Facts & features
Interior
Bedrooms & bathrooms
- Bedrooms: 3
- Bathrooms: 4
- Full bathrooms: 2
- 1/2 bathrooms: 2
Rooms
- Room types: Family Room
Heating
- Natural Gas, Forced Air, Fireplace
Cooling
- Central Air, Electric, Ceiling Fan
Appliances
- Included: Dishwasher, Disposal, Dryer, Microwave, Refrigerator, Washer
- Laundry: In Unit, Upper Level
Features
- Ceiling Fan(s), Combination Dining/Living, Crown Molding, Family Room Off Kitchen, Floor Plan - Traditional, Kitchen - Table Space, Kitchen Island, Open Floorplan, Pantry, Primary Bath(s), Recessed Lighting, Upgraded Countertops, Vaulted Ceiling(s), Walk-In Closet(s)
- Flooring: Carpet, Hardwood
- Has basement: Yes
- Has fireplace: Yes
Interior area
- Total interior livable area: 2,190 sqft
Property
Parking
- Total spaces: 2
- Parking features: Attached, Covered
- Has attached garage: Yes
- Details: Contact manager
Features
- Exterior features: Contact manager
Details
- Parcel number: 088357626000
Construction
Type & style
- Home type: Townhouse
- Architectural style: Colonial
- Property subtype: Townhouse
Condition
- Year built: 2000
Utilities & green energy
- Utilities for property: Garbage
Building
Management
- Pets allowed: No
Community & HOA
Location
- Region: Ashburn
Financial & listing details
- Lease term: Contact For Details
Price history
| Date | Event | Price |
|---|---|---|
| 8/12/2025 | Listed for rent | $3,200+18.5%$1/sqft |
Source: Bright MLS #VALO2103204 | ||
| 5/4/2022 | Listing removed | -- |
Source: | ||
| 4/23/2022 | Listed for rent | $2,700+22.7%$1/sqft |
Source: | ||
| 1/18/2019 | Listing removed | $2,200$1/sqft |
Source: RE/MAX Premier #VALO185272 | ||
| 12/11/2018 | Listed for rent | $2,200+4.8%$1/sqft |
Source: RE/MAX Premier #VALO185272 | ||
![[object Object]](https://photos.zillowstatic.com/fp/9732d1eb398bc69b3e768cb591798d57-p_i.jpg)
