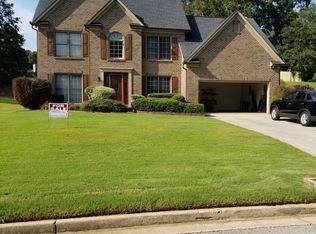Closed
$376,300
4368 Oakleaf Cv, Decatur, GA 30034
4beds
2,000sqft
Single Family Residence
Built in 1993
0.37 Acres Lot
$369,000 Zestimate®
$188/sqft
$2,015 Estimated rent
Home value
$369,000
$336,000 - $406,000
$2,015/mo
Zestimate® history
Loading...
Owner options
Explore your selling options
What's special
This stunning 4-bedroomo, 3-bathroom single-family home is a true gem! With a meticulously maintained living space and many renovations, this residence offers the perfect blend of comfort, style, and convenience. As you step inside, you'll be greeted by an inviting open-concept living area with beautiful floors, brand new cabinets, gorgeous granite countertops, and a breath-taking fireplace facade stemming all the way to the ceiling. Don't miss your chance to make this incredible property your own!
Zillow last checked: 8 hours ago
Listing updated: December 10, 2024 at 01:31pm
Listed by:
Jeannie Hunt jthunt@kw.com,
Keller Williams Realty Consultants
Bought with:
Carl Williams, 400518
Chapman Hall Realtors Atlanta North
Source: GAMLS,MLS#: 10374703
Facts & features
Interior
Bedrooms & bathrooms
- Bedrooms: 4
- Bathrooms: 3
- Full bathrooms: 3
- Main level bathrooms: 2
- Main level bedrooms: 3
Dining room
- Features: Dining Rm/Living Rm Combo, Seats 12+
Kitchen
- Features: Breakfast Area, Breakfast Bar, Breakfast Room, Kitchen Island, Pantry, Solid Surface Counters
Heating
- Central, Forced Air
Cooling
- Ceiling Fan(s), Central Air
Appliances
- Included: Cooktop, Dishwasher, Disposal, Double Oven, Electric Water Heater, Ice Maker, Microwave, Oven/Range (Combo), Refrigerator, Stainless Steel Appliance(s)
- Laundry: In Basement
Features
- Double Vanity, Master On Main Level, Separate Shower, Soaking Tub, Tile Bath, Tray Ceiling(s), Entrance Foyer, Vaulted Ceiling(s), Walk-In Closet(s)
- Flooring: Carpet, Vinyl
- Windows: Double Pane Windows
- Basement: Bath Finished,Bath/Stubbed,Daylight,Exterior Entry,Finished,Full
- Attic: Pull Down Stairs
- Number of fireplaces: 1
- Fireplace features: Family Room, Gas Starter, Masonry
Interior area
- Total structure area: 2,000
- Total interior livable area: 2,000 sqft
- Finished area above ground: 2,000
- Finished area below ground: 0
Property
Parking
- Total spaces: 2
- Parking features: Attached, Garage, Garage Door Opener
- Has attached garage: Yes
Features
- Levels: Multi/Split,Two
- Stories: 2
- Patio & porch: Deck
- Fencing: Back Yard,Fenced,Privacy
Lot
- Size: 0.37 Acres
- Features: None
- Residential vegetation: Grassed
Details
- Parcel number: 15 063 06 087
Construction
Type & style
- Home type: SingleFamily
- Architectural style: Brick Front,Contemporary,Traditional
- Property subtype: Single Family Residence
Materials
- Brick, Press Board
- Foundation: Block
- Roof: Composition
Condition
- Resale
- New construction: No
- Year built: 1993
Utilities & green energy
- Electric: 220 Volts
- Sewer: Public Sewer
- Water: Public
- Utilities for property: Cable Available, Electricity Available, High Speed Internet, Natural Gas Available, Phone Available, Sewer Connected, Water Available
Community & neighborhood
Security
- Security features: Carbon Monoxide Detector(s), Smoke Detector(s)
Community
- Community features: Pool, Street Lights, Walk To Schools
Location
- Region: Decatur
- Subdivision: Yorkshire at Dogwood Farms
HOA & financial
HOA
- Has HOA: Yes
- HOA fee: $484 annually
- Services included: Maintenance Grounds, Swimming, Trash
Other
Other facts
- Listing agreement: Exclusive Agency
- Listing terms: Cash,Conventional,FHA
Price history
| Date | Event | Price |
|---|---|---|
| 12/6/2024 | Sold | $376,300-2.3%$188/sqft |
Source: | ||
| 11/19/2024 | Pending sale | $385,000$193/sqft |
Source: | ||
| 11/13/2024 | Price change | $385,000-1.3%$193/sqft |
Source: | ||
| 11/12/2024 | Listed for sale | $390,000$195/sqft |
Source: | ||
| 11/10/2024 | Pending sale | $390,000$195/sqft |
Source: | ||
Public tax history
| Year | Property taxes | Tax assessment |
|---|---|---|
| 2025 | $4,181 -27% | $129,960 +8.2% |
| 2024 | $5,727 +1.9% | $120,080 +1.1% |
| 2023 | $5,619 +92.1% | $118,760 +20.7% |
Find assessor info on the county website
Neighborhood: 30034
Nearby schools
GreatSchools rating
- 4/10Chapel Hill Elementary SchoolGrades: PK-5Distance: 0.5 mi
- 6/10Chapel Hill Middle SchoolGrades: 6-8Distance: 0.4 mi
- 4/10Southwest Dekalb High SchoolGrades: 9-12Distance: 1.6 mi
Schools provided by the listing agent
- Elementary: Chapel Hill
- Middle: Chapel Hill
- High: Martin Luther King Jr
Source: GAMLS. This data may not be complete. We recommend contacting the local school district to confirm school assignments for this home.
Get a cash offer in 3 minutes
Find out how much your home could sell for in as little as 3 minutes with a no-obligation cash offer.
Estimated market value$369,000
Get a cash offer in 3 minutes
Find out how much your home could sell for in as little as 3 minutes with a no-obligation cash offer.
Estimated market value
$369,000
