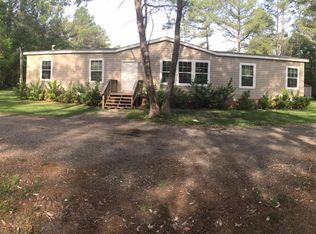Custom built spacious, open floor plan Jacobsen modular home nestled on five acres. Circular front driveway and shaded front yard. One acre fenced pasture with 21x18 carport that has been transformed into a stable. Shed (12x10) near pasture used as tack room and feeding room. One acre behind pasture was left natural as a privacy barrier. Shed in back yard (24x12) for yard tools and toys. Open kitchen, living, dining in center of the home. Deluxe kitchen has large center island with sink and plenty of storage to include a large walk in pantry and black and stainless steel appliances. Split bedroom plan. Guest bath has double vanity,separate shower/tub/toilet and linen cabinet. Master bath has two sinks, garden tub and walk in shower. Huge master closet with vinyl floors. Front entry foyer and coat/storage closet. Skylights in bathrooms and mudroom. Top crown molding throughout and six panel interior doors. Mudroom located at back of home has washer & dryer, bench, cabinets and desk. Tray ceilings in LR and DR and LR has built ins. House has a Rainsoft system with extra purified drinking water faucet in kitchen as well as Airmaster Ultra air purification system and 3M film on all windows for energy efficiency. Per seller, electric bills range from $120-$250.
This property is off market, which means it's not currently listed for sale or rent on Zillow. This may be different from what's available on other websites or public sources.
