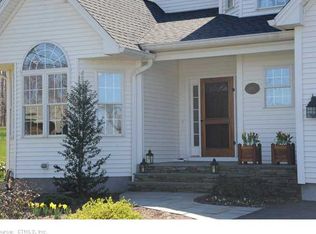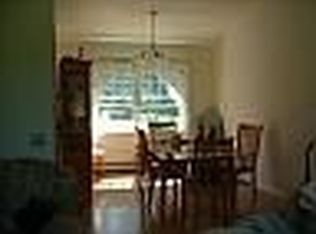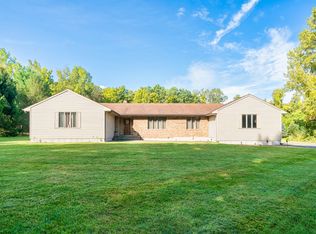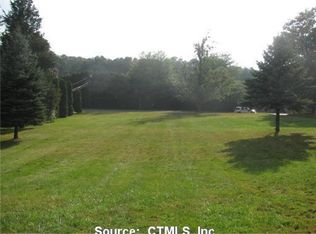Sold for $340,000 on 07/19/24
$340,000
437 Bow Lane, Middletown, CT 06457
2beds
960sqft
Single Family Residence
Built in 1996
1.34 Acres Lot
$368,100 Zestimate®
$354/sqft
$2,231 Estimated rent
Home value
$368,100
$331,000 - $409,000
$2,231/mo
Zestimate® history
Loading...
Owner options
Explore your selling options
What's special
CALLING ON ALL PRIVACY AND NATURE LOVERS... THIS 1996-BUILT RANCH IS SET ON A PERFECT 1.37 ACRE INTERIOR LOT! ENOUGH YARD, BUT APPROX 1/2 THE PARCEL REQUIRES ZERO MAINTENANCE! THE VINYL CLAD, FRAME-BUILT (2)BDR HOUSE BOASTS: THERMAL-PANE WINDOWS, NEW/ER ENTRY DOORS, ATTACHED GARAGE, OPEN-CONCEPT, WIDE CENTRAL HALL AND FLAT PANEL DOORS, SPACIOUS CLOSETS, GENEROUS FULL BATH WITH NEW/ER 6' FOOT SOAKING TUB, KITCHEN WITH NEW STAINLESS APPLIANCES -AND- GRANITE COUNTERS. YOUR NEW LOW-MAINTENANCE LIVING RESULTS FROM: ALL NEW FLOORING THROUGHOUT, NEW/ER MECHANICALS -AND- FRESHLY PAINTED EVERYTHING! "NOTHING COMPARES...NOTHING COMPARES...TO BOW!" HOME CAN BE BUILT-UPON OR BUILT WITHIN!!!
Zillow last checked: 8 hours ago
Listing updated: July 23, 2025 at 11:25pm
Listed by:
Joseph Fasone 203-772-5712,
Sunset Creek Realty, LLC 203-453-2145
Bought with:
Alan Spotlow, RES.0819730
William Raveis Real Estate
Source: Smart MLS,MLS#: 24022125
Facts & features
Interior
Bedrooms & bathrooms
- Bedrooms: 2
- Bathrooms: 1
- Full bathrooms: 1
Primary bedroom
- Features: Remodeled, Walk-In Closet(s), Wall/Wall Carpet
- Level: Main
Bedroom
- Features: Remodeled, Wall/Wall Carpet
- Level: Main
Kitchen
- Features: Remodeled, Vaulted Ceiling(s), Granite Counters, Dining Area, Eating Space, Laminate Floor
- Level: Main
Living room
- Features: Remodeled, Bay/Bow Window, Vaulted Ceiling(s), Combination Liv/Din Rm, Laminate Floor, Vinyl Floor
- Level: Main
Heating
- Baseboard, Hot Water, Oil
Cooling
- Ductless
Appliances
- Included: Oven/Range, Range Hood, Refrigerator, Dishwasher, Water Heater
- Laundry: Lower Level
Features
- Wired for Data, Open Floorplan
- Windows: Thermopane Windows
- Basement: Full,Unfinished,Storage Space,Interior Entry
- Attic: Access Via Hatch
- Has fireplace: No
Interior area
- Total structure area: 960
- Total interior livable area: 960 sqft
- Finished area above ground: 960
- Finished area below ground: 0
Property
Parking
- Total spaces: 1
- Parking features: Attached, Garage Door Opener
- Attached garage spaces: 1
Accessibility
- Accessibility features: Accessible Bath, Accessible Hallway(s), Multiple Entries/Exits
Features
- Exterior features: Rain Gutters, Lighting
Lot
- Size: 1.34 Acres
- Features: Interior Lot, Dry
Details
- Parcel number: R01909
- Zoning: R30
Construction
Type & style
- Home type: SingleFamily
- Architectural style: Ranch
- Property subtype: Single Family Residence
Materials
- Vinyl Siding
- Foundation: Concrete Perimeter
- Roof: Asphalt
Condition
- New construction: No
- Year built: 1996
Utilities & green energy
- Sewer: Septic Tank
- Water: Well
- Utilities for property: Underground Utilities
Green energy
- Energy efficient items: Windows
Community & neighborhood
Location
- Region: Middletown
Price history
| Date | Event | Price |
|---|---|---|
| 7/19/2024 | Sold | $340,000+13.4%$354/sqft |
Source: | ||
| 6/1/2024 | Listed for sale | $299,900$312/sqft |
Source: | ||
Public tax history
Tax history is unavailable.
Neighborhood: 06457
Nearby schools
GreatSchools rating
- 2/10Bielefield SchoolGrades: PK-5Distance: 0.9 mi
- 4/10Beman Middle SchoolGrades: 7-8Distance: 1.6 mi
- 4/10Middletown High SchoolGrades: 9-12Distance: 3.7 mi

Get pre-qualified for a loan
At Zillow Home Loans, we can pre-qualify you in as little as 5 minutes with no impact to your credit score.An equal housing lender. NMLS #10287.
Sell for more on Zillow
Get a free Zillow Showcase℠ listing and you could sell for .
$368,100
2% more+ $7,362
With Zillow Showcase(estimated)
$375,462


