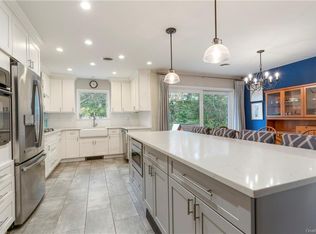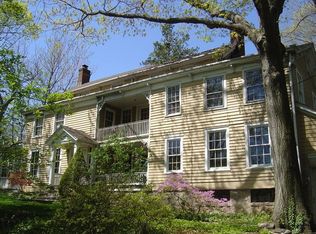Sold for $1,272,500
$1,272,500
437 California Road, Bronxville, NY 10708
4beds
2,788sqft
Single Family Residence, Residential
Built in 1954
0.62 Acres Lot
$1,392,400 Zestimate®
$456/sqft
$7,764 Estimated rent
Home value
$1,392,400
$1.29M - $1.50M
$7,764/mo
Zestimate® history
Loading...
Owner options
Explore your selling options
What's special
Welcome to Bronxville! This beautiful 4-bed 3 bath lovingly maintained property is set back from the road on .62acres and is ready for its next owner. Enjoy the ultimate in privacy and easy entertaining indoors and out! The first-floor open layout w/ front to back foyer, large living room and dining room w/ sliders to the back deck. Just off the dining room is a cozy 3 season room. Updated kitchen w/ stainless steel appliances, center island and built-in banquette, a door to a large deck an ideal flow between these spaces. Second floor offers a Primary suite, en-suite bathroom and ample closet space, two additional bedrooms w/ double closets and two additional closets across the hall plus linen closet and hall bath. Lower level is walk out. Access to the 2-car attached garage, mud room area, recreational area walks out to level back yard, home office, 4th bedroom w/ extra closet space, full bath. Ideal for in-laws or guests. Close to shops, train and parkways. Must see! Additional Information: ParkingFeatures:2 Car Attached,
Zillow last checked: 8 hours ago
Listing updated: November 16, 2024 at 10:39am
Listed by:
Stacey H. Rechler 917-797-6266,
Douglas Elliman Real Estate 914-273-1001
Bought with:
Xanthi DeMasi, 10401378739
Douglas Elliman Real Estate
Source: OneKey® MLS,MLS#: H6288300
Facts & features
Interior
Bedrooms & bathrooms
- Bedrooms: 4
- Bathrooms: 3
- Full bathrooms: 3
Other
- Description: Foyer, eat-in kitchen, living room, dining room, 3 season room
- Level: First
Other
- Description: Primary bedroom en-suite bathroom, 2nd bedroom, 3rd bedroom hallway bathroom
- Level: Second
Other
- Description: Walk out recreation room, fitness area, office, bedroom, bathroom, garages and mud room area
- Level: Lower
Heating
- Forced Air
Cooling
- Central Air
Appliances
- Included: Electric Water Heater
Features
- Eat-in Kitchen, Entrance Foyer, Formal Dining
- Windows: Skylight(s)
- Basement: Finished,Walk-Out Access
- Attic: Pull Stairs
Interior area
- Total structure area: 2,788
- Total interior livable area: 2,788 sqft
Property
Parking
- Total spaces: 2
- Parking features: Attached, Driveway
- Has uncovered spaces: Yes
Features
- Levels: Multi/Split,Three Or More
- Stories: 3
Lot
- Size: 0.62 Acres
Details
- Parcel number: 248908000F000030000006
- Other equipment: Generator
Construction
Type & style
- Home type: SingleFamily
- Property subtype: Single Family Residence, Residential
Condition
- Actual
- Year built: 1954
- Major remodel year: 2015
Utilities & green energy
- Sewer: Public Sewer
- Water: Public
- Utilities for property: Trash Collection Public
Community & neighborhood
Location
- Region: Bronxville
Other
Other facts
- Listing agreement: Exclusive Right To Sell
Price history
| Date | Event | Price |
|---|---|---|
| 5/21/2024 | Sold | $1,272,500-1.7%$456/sqft |
Source: | ||
| 3/21/2024 | Pending sale | $1,295,000$464/sqft |
Source: | ||
| 3/17/2024 | Listing removed | $1,295,000$464/sqft |
Source: | ||
| 2/26/2024 | Listed for sale | $1,295,000$464/sqft |
Source: | ||
| 12/5/2023 | Listing removed | -- |
Source: Zillow Rentals Report a problem | ||
Public tax history
| Year | Property taxes | Tax assessment |
|---|---|---|
| 2024 | -- | $9,400 |
| 2023 | -- | $9,400 |
| 2022 | -- | $9,400 |
Find assessor info on the county website
Neighborhood: 10708
Nearby schools
GreatSchools rating
- 7/10William E Cottle SchoolGrades: K-5Distance: 0.7 mi
- 6/10Tuckahoe Middle SchoolGrades: 6-8Distance: 0.8 mi
- 9/10Tuckahoe High SchoolGrades: 9-12Distance: 0.8 mi
Schools provided by the listing agent
- Elementary: William E Cottle School
- Middle: Tuckahoe
- High: Tuckahoe High School
Source: OneKey® MLS. This data may not be complete. We recommend contacting the local school district to confirm school assignments for this home.
Get a cash offer in 3 minutes
Find out how much your home could sell for in as little as 3 minutes with a no-obligation cash offer.
Estimated market value$1,392,400
Get a cash offer in 3 minutes
Find out how much your home could sell for in as little as 3 minutes with a no-obligation cash offer.
Estimated market value
$1,392,400

