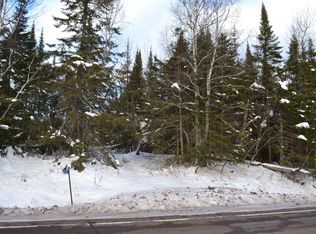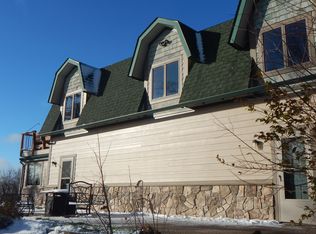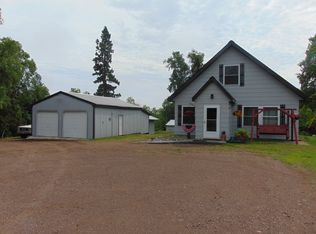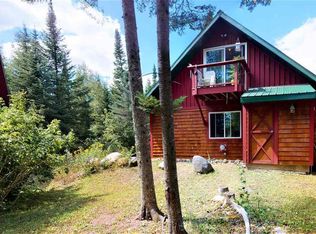Sold for $167,000
$167,000
437 Cramer Rd, Schroeder, MN 55613
2beds
2,800sqft
Single Family Residence
Built in 2003
6.44 Acres Lot
$171,000 Zestimate®
$60/sqft
$2,159 Estimated rent
Home value
$171,000
Estimated sales range
Not available
$2,159/mo
Zestimate® history
Loading...
Owner options
Explore your selling options
What's special
This one is priced to sell!!! Bring your ideas to finish off the inside of this two-bedroom, two full bath home and make it your own. Enjoy Warm toes with the in-floor heat both upstairs and down. This home has lots of natural light from two sliding glass doors in the open concept living space. Large basement with plumbing stubbed in for a third bathroom and a walkout to the backyard. Work from home with Broadband while tucked away in the woods on 6.44 private acres off of Cramer Road.
Zillow last checked: 8 hours ago
Listing updated: May 05, 2025 at 05:22pm
Listed by:
Jessica Smith 218-370-2094,
Red Pine Realty
Bought with:
Jessica Smith, MN 40629954
Red Pine Realty
Source: Lake Superior Area Realtors,MLS#: 6115374
Facts & features
Interior
Bedrooms & bathrooms
- Bedrooms: 2
- Bathrooms: 2
- Full bathrooms: 2
- Main level bedrooms: 1
Bedroom
- Description: Full Bathroom & large walk-in closet off of this bedroom.
- Level: Main
- Area: 130 Square Feet
- Dimensions: 13 x 10
Bedroom
- Level: Main
- Area: 156 Square Feet
- Dimensions: 13 x 12
Bathroom
- Description: Full bathroom off of the main bedroom, bathroom has a linen closet along with a large walk-in closet. Separate tub & shower units.
- Level: Main
Bathroom
- Description: Full bathroom with tub & shower combo, new toilet still in box ready for install.
- Level: Main
Dining room
- Description: Open to kitchen and living room.
- Level: Main
- Area: 156 Square Feet
- Dimensions: 13 x 12
Kitchen
- Description: Open concept to dining and living room.
- Level: Main
- Area: 110 Square Feet
- Dimensions: 10 x 11
Living room
- Description: open concept to the dining and living room. Lots of natural light with 2 sliding glass doors.
- Level: Main
- Area: 312 Square Feet
- Dimensions: 13 x 24
Other
- Description: Large basement with in-floor heat, walkout to the back yard, there is plumbing stubbed in for another bathroom.
- Level: Basement
Heating
- Boiler, In Floor Heat, Propane
Appliances
- Included: Cooktop, Dryer, Freezer, Refrigerator, Washer
- Laundry: Main Level
Features
- Ceiling Fan(s), Kitchen Island, Walk-In Closet(s)
- Windows: Skylight(s)
- Basement: Full,Unfinished,Walkout
- Has fireplace: No
Interior area
- Total interior livable area: 2,800 sqft
- Finished area above ground: 1,400
- Finished area below ground: 1,400
Property
Parking
- Parking features: Gravel, None
Lot
- Size: 6.44 Acres
- Dimensions: 626 x 623
- Features: Many Trees
- Residential vegetation: Heavily Wooded
Details
- Additional structures: Storage Shed
- Foundation area: 1400
- Parcel number: 202450108
Construction
Type & style
- Home type: SingleFamily
- Architectural style: Other
- Property subtype: Single Family Residence
Materials
- Asphalt, Poured Concrete
- Foundation: Concrete Perimeter
- Roof: Asphalt Shingle
Condition
- Previously Owned
- Year built: 2003
Utilities & green energy
- Electric: Arrowhead Electric
- Sewer: Private Sewer, Mound Septic
- Water: Private, Drilled
- Utilities for property: Fiber Optic
Community & neighborhood
Location
- Region: Schroeder
Other
Other facts
- Listing terms: Cash,Conventional
- Road surface type: Paved
Price history
| Date | Event | Price |
|---|---|---|
| 8/6/2025 | Listing removed | $249,000+49.1%$89/sqft |
Source: | ||
| 11/4/2024 | Sold | $167,000-20.5%$60/sqft |
Source: | ||
| 10/15/2024 | Pending sale | $210,000$75/sqft |
Source: | ||
| 9/25/2024 | Listed for sale | $210,000$75/sqft |
Source: | ||
| 9/19/2024 | Contingent | $210,000$75/sqft |
Source: | ||
Public tax history
| Year | Property taxes | Tax assessment |
|---|---|---|
| 2025 | $1,266 -2.5% | $169,300 -37.3% |
| 2024 | $1,298 +2.7% | $270,204 +7.7% |
| 2023 | $1,264 -7.6% | $250,956 +6.9% |
Find assessor info on the county website
Neighborhood: 55613
Nearby schools
GreatSchools rating
- 4/10Sawtooth Mountain Elementary SchoolGrades: PK-5Distance: 31.6 mi
- 4/10Cook County Middle SchoolGrades: 6-8Distance: 31.6 mi
- 7/10Cook County Senior High SchoolGrades: 9-12Distance: 31.6 mi
Get pre-qualified for a loan
At Zillow Home Loans, we can pre-qualify you in as little as 5 minutes with no impact to your credit score.An equal housing lender. NMLS #10287.



