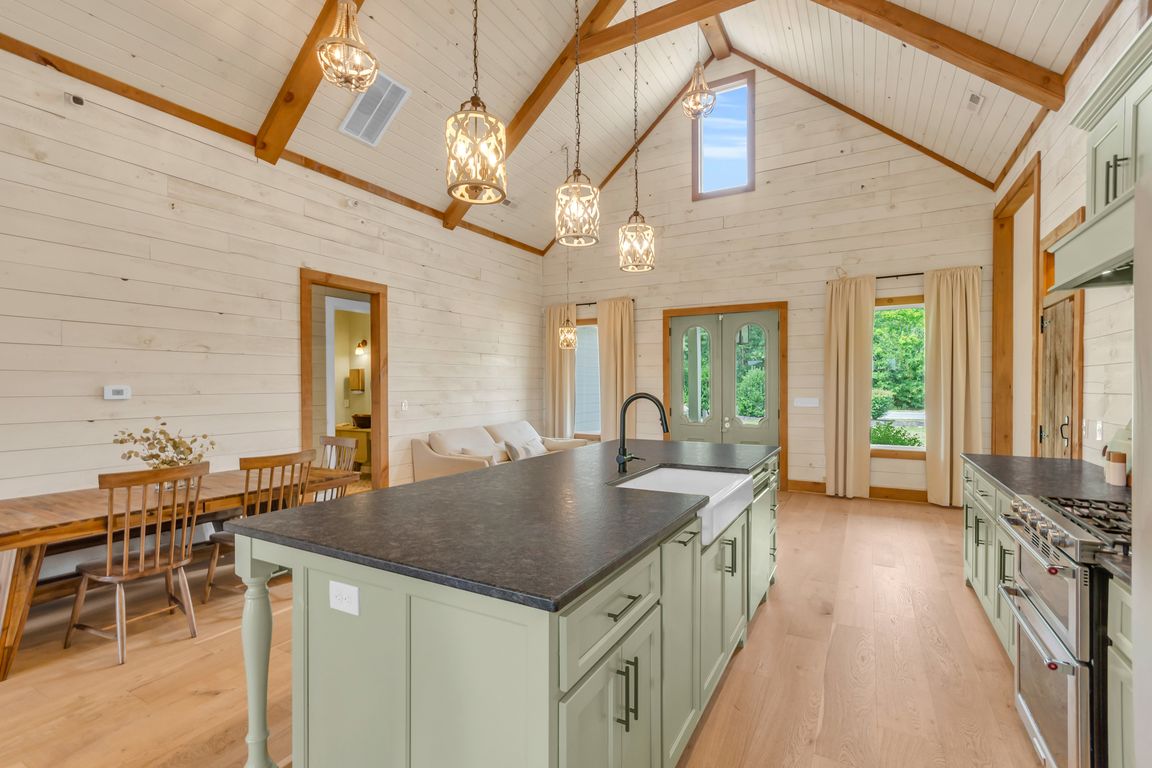
Pending-continue to show
$675,000
3beds
2,220sqft
437 Dublin Rd, Greenville, SC 29615
3beds
2,220sqft
Single family residence
Built in 2020
0.70 Acres
2 Garage spaces
$304 price/sqft
What's special
Stone wood-burning fireplaceFenced areaCharming wrap-around porchLarge central islandWalk-in pantryUnderground pet containment systemLevel usable land
Step back in time into this truly one-of-a-kind farmhouse that masterfully blends modern comfort with classic architectural charm. This beautifully crafted 3-bedroom, 2-bathroom home sits on over half an acre of level, usable land—offering both space and serenity. Inside you will find an inviting open floor plan enhanced by stunning wood ...
- 5 days
- on Zillow |
- 213 |
- 7 |
Source: SAR,MLS#: 328120
Travel times
Living Room
Kitchen
Primary Bedroom
Zillow last checked: 7 hours ago
Listing updated: August 26, 2025 at 06:01pm
Listed by:
BRUCE BACHTEL 864-313-3606,
Bachtel Realty Group
Source: SAR,MLS#: 328120
Facts & features
Interior
Bedrooms & bathrooms
- Bedrooms: 3
- Bathrooms: 2
- Full bathrooms: 2
- Main level bathrooms: 2
- Main level bedrooms: 3
Rooms
- Room types: Attic, Office/Study
Primary bedroom
- Area: 289
- Dimensions: 17x17
Bedroom 2
- Area: 196
- Dimensions: 14x14
Bedroom 3
- Area: 196
- Dimensions: 14x14
Dining room
- Area: 110
- Dimensions: 11x10
Great room
- Area: 280
- Dimensions: 20x14
Kitchen
- Area: 240
- Dimensions: 20x12
Laundry
- Area: 54
- Dimensions: 9x6
Other
- Description: Office/sitting room
- Area: 78
- Dimensions: 6x13
Screened porch
- Area: 396
- Dimensions: 22x18
Heating
- Forced Air, Gas - Natural
Cooling
- Central Air, Electricity
Appliances
- Included: Dishwasher, Disposal, Gas Range, Range Hood, Gas, Tankless Water Heater
- Laundry: 1st Floor, Electric Dryer Hookup, Walk-In, Washer Hookup
Features
- Ceiling Fan(s), Cathedral Ceiling(s), Attic Stairs Pulldown, Fireplace, Soaking Tub, Ceiling - Smooth, Solid Surface Counters, Open Floorplan, Drop Ceiling(s), Walk-In Pantry
- Flooring: Carpet, Ceramic Tile, Wood
- Windows: Insulated Windows, Tilt-Out, Window Treatments
- Has basement: No
- Attic: Pull Down Stairs
- Has fireplace: No
Interior area
- Total interior livable area: 2,220 sqft
- Finished area above ground: 2,220
- Finished area below ground: 0
Video & virtual tour
Property
Parking
- Total spaces: 2
- Parking features: 2 Car Carport, Detached Carport
- Garage spaces: 2
- Carport spaces: 2
Features
- Levels: One
- Patio & porch: Screened, Wrap Around
- Exterior features: Aluminum/Vinyl Trim
Lot
- Size: 0.7 Acres
- Features: Level
- Topography: Level
Details
- Parcel number: 0533030101410
- Special conditions: None
Construction
Type & style
- Home type: SingleFamily
- Architectural style: Country
- Property subtype: Single Family Residence
Materials
- Brick Veneer
- Foundation: Crawl Space
- Roof: Architectural,Metal
Condition
- New construction: No
- Year built: 2020
Utilities & green energy
- Electric: Laurens El
- Gas: PNG
- Sewer: Septic Tank
- Water: Public, Greenville
Community & HOA
Community
- Features: None
- Security: Smoke Detector(s)
- Subdivision: None
HOA
- Has HOA: No
Location
- Region: Greenville
Financial & listing details
- Price per square foot: $304/sqft
- Tax assessed value: $615,910
- Annual tax amount: $3,889
- Date on market: 8/26/2025