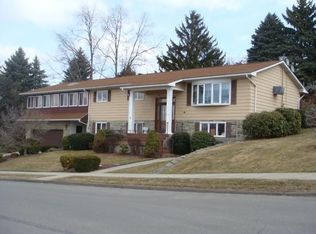Sold for $305,000 on 04/17/24
$305,000
437 Jessup St, Dunmore, PA 18512
3beds
1,834sqft
Residential, Single Family Residence
Built in 1968
8,712 Square Feet Lot
$331,400 Zestimate®
$166/sqft
$1,925 Estimated rent
Home value
$331,400
$308,000 - $355,000
$1,925/mo
Zestimate® history
Loading...
Owner options
Explore your selling options
What's special
''HIGHEST AND BEST'' OFFERS TO BE SUBMITTED BY THIS SUNDAY, MARCH 10th AT 8 P.M. Nicely maintained 2 bed, 1.5 bath SWINNICK home with pool. Tucked away in a quiet Dunmore neighborhood, but so close to 81 and all the conveniences, (including the YMCA),that you desire.The first floor features newly refinished wood floors, a living room with lots of windows /great sun light, a formal dining room, textured ceilings, an eat-in kitchen that leads off to the deck, 3 beds, and a full bath. The lower level has a laundry room,a nice-sized family room with a large stone gas fireplace, a wet bar and a 1/2 bath which are steps away from the outdoor pool.Entertaining has never been easier with the pool and the many decks, ( with a built-in swing and benches), that this house has to offer. Nicely landscaped on a corner lot, two brick pillars with lights that take you from the driveway to the front of the home, a fenced-in yard and an attached one car garage completes the package.Needs some updating but this house truly has it all!!! Sold ''As Is'' with buyer having the right to do a home inspection for their own knowledge.
Zillow last checked: 8 hours ago
Listing updated: September 08, 2024 at 09:05pm
Listed by:
Sarah C. Cremer,
Bluestone Realty Group, LLC,
Margaret Farley,
Bluestone Realty Group, LLC
Bought with:
NON MEMBER
NON MEMBER
Source: GSBR,MLS#: SC1326
Facts & features
Interior
Bedrooms & bathrooms
- Bedrooms: 3
- Bathrooms: 2
- Full bathrooms: 1
- 1/2 bathrooms: 1
Primary bedroom
- Description: Wood Floors, Ceiling Fan
- Area: 167.58 Square Feet
- Dimensions: 14.7 x 11.4
Bedroom 2
- Description: Wood Floors, Ceiling Fan
- Area: 103.02 Square Feet
- Dimensions: 10.1 x 10.2
Bedroom 3
- Description: Wood Floors, Ceiling Fan
- Area: 135.24 Square Feet
- Dimensions: 9.8 x 13.8
Bathroom 2
- Description: 1/2 Bath, Close To Pool Area
- Area: 30.15 Square Feet
- Dimensions: 6.7 x 4.5
Dining room
- Description: Wood Floors/Chandelier
- Area: 106.56 Square Feet
- Dimensions: 9.6 x 11.1
Family room
- Description: Laminate, Fp, Wet Bar
- Area: 514.29 Square Feet
- Dimensions: 21.7 x 23.7
Foyer
- Description: Chandelier
- Area: 26.66 Square Feet
- Dimensions: 6.2 x 4.3
Kitchen
- Description: Eat-In, Door Leads To Deck
- Area: 138.05 Square Feet
- Dimensions: 12.11 x 11.4
Laundry
- Description: Cabinets, Sink
- Area: 70.85 Square Feet
- Dimensions: 6.5 x 10.9
Living room
- Description: Lots Of Windows/ Wood Floor
- Area: 218.04 Square Feet
- Dimensions: 15.8 x 13.8
Heating
- Fireplace(s), Natural Gas, Hot Water
Cooling
- Ceiling Fan(s)
Appliances
- Included: Dryer, Washer, Refrigerator, Electric Range, Dishwasher
- Laundry: Lower Level, Sink, Laundry Room
Features
- Ceiling Fan(s), Wet Bar, Eat-in Kitchen, Entrance Foyer, Chandelier
- Flooring: Carpet, Wood, Tile, Laminate
- Basement: Daylight,Heated,Walk-Out Access,Finished
- Attic: Crawl Opening
- Number of fireplaces: 1
- Fireplace features: Family Room, Masonry, Insert, Gas
Interior area
- Total structure area: 1,834
- Total interior livable area: 1,834 sqft
- Finished area above ground: 1,167
- Finished area below ground: 667
Property
Parking
- Total spaces: 1
- Parking features: Attached, Garage, Driveway
- Attached garage spaces: 1
- Has uncovered spaces: Yes
Features
- Stories: 2
- Patio & porch: Deck
- Exterior features: Lighting, Private Yard, Private Entrance
- Pool features: Diving Board, Pool Cover, Outdoor Pool, Liner, In Ground
- Spa features: None
- Fencing: Chain Link,Full
- Frontage length: 110.00
Lot
- Size: 8,712 sqft
- Dimensions: 110 x 24 x 65 x 125 x 80
- Features: Corner Lot, Paved, Landscaped
Details
- Additional structures: None
- Parcel number: 14705010032
- Zoning: R1
- Zoning description: Residential
Construction
Type & style
- Home type: SingleFamily
- Property subtype: Residential, Single Family Residence
Materials
- Aluminum Siding, Plaster
- Foundation: Block
- Roof: Composition
Condition
- New construction: No
- Year built: 1968
Utilities & green energy
- Electric: 100 Amp Service, Circuit Breakers
- Sewer: Public Sewer
- Water: Public
- Utilities for property: Cable Available, Water Available, Sewer Available, Natural Gas Connected, Electricity Connected
Community & neighborhood
Location
- Region: Dunmore
- Subdivision: Swinick
Other
Other facts
- Listing terms: Cash,Conventional
- Road surface type: Paved
Price history
| Date | Event | Price |
|---|---|---|
| 4/17/2024 | Sold | $305,000+5.5%$166/sqft |
Source: | ||
| 3/12/2024 | Pending sale | $289,000$158/sqft |
Source: | ||
| 3/4/2024 | Listed for sale | $289,000$158/sqft |
Source: | ||
Public tax history
| Year | Property taxes | Tax assessment |
|---|---|---|
| 2024 | $4,791 +4.3% | $18,000 |
| 2023 | $4,593 +6.6% | $18,000 |
| 2022 | $4,308 +2.1% | $18,000 |
Find assessor info on the county website
Neighborhood: 18512
Nearby schools
GreatSchools rating
- 5/10Dunmore El CenterGrades: K-6Distance: 0.8 mi
- 5/10Dunmore Junior-Senior High SchoolGrades: 7-12Distance: 0.8 mi

Get pre-qualified for a loan
At Zillow Home Loans, we can pre-qualify you in as little as 5 minutes with no impact to your credit score.An equal housing lender. NMLS #10287.
Sell for more on Zillow
Get a free Zillow Showcase℠ listing and you could sell for .
$331,400
2% more+ $6,628
With Zillow Showcase(estimated)
$338,028