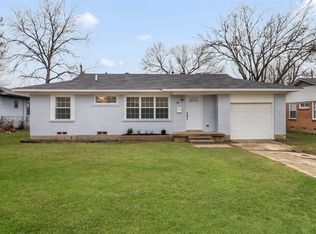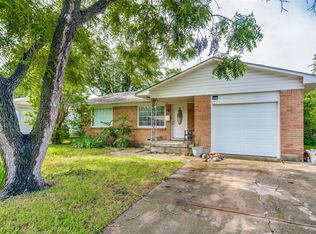Sold on 06/13/25
Price Unknown
437 Jolee St, Richardson, TX 75080
4beds
1,593sqft
Single Family Residence
Built in 1957
8,102.16 Square Feet Lot
$439,800 Zestimate®
$--/sqft
$3,072 Estimated rent
Home value
$439,800
$400,000 - $484,000
$3,072/mo
Zestimate® history
Loading...
Owner options
Explore your selling options
What's special
Brand new roof getting installed! Welcome to this stunning, fully remodeled 4-bedroom, 2.5-bathroom home in the heart of West Richardson, where modern elegance meets everyday comfort. Gorgeous hardwood floors flow throughout, complementing an open-concept layout that seamlessly connects the main living area to a versatile secondary space, perfect for entertaining or relaxing. The chef’s kitchen is a masterpiece, featuring custom white & white oak cabinetry, gleaming quartz countertops, and ample storage. New Electrical installed Feb 2025 along with a HVAC unit installed in 2018. The primary suite is a private retreat with a spa-like walk-in shower and designer finishes, while the secondary bathroom is equally stylish and spacious. Every detail has been thoughtfully designed to impress. Nestled in a prime location with access to highly rated schools, premier shopping, and convenient freeway access, this exceptional home is a rare find. Don’t miss your chance to make it yours—schedule a tour today!
Zillow last checked: 8 hours ago
Listing updated: June 19, 2025 at 07:26pm
Listed by:
Shayne Hickey 0750298 214-478-5294,
Texas Ally Real Estate Group 512-763-2559,
Kevin Martin 0829315 214-478-5294,
Texas Ally Real Estate Group
Bought with:
Cody McCarty
Fathom Realty
Source: NTREIS,MLS#: 20844398
Facts & features
Interior
Bedrooms & bathrooms
- Bedrooms: 4
- Bathrooms: 3
- Full bathrooms: 2
- 1/2 bathrooms: 1
Primary bedroom
- Features: Ceiling Fan(s), Walk-In Closet(s)
- Level: First
- Dimensions: 15 x 13
Bedroom
- Features: Ceiling Fan(s)
- Level: First
- Dimensions: 12 x 11
Bedroom
- Level: First
- Dimensions: 11 x 11
Bedroom
- Level: First
- Dimensions: 10 x 9
Dining room
- Features: Built-in Features
- Level: First
- Dimensions: 12 x 11
Family room
- Level: First
- Dimensions: 15 x 13
Kitchen
- Features: Kitchen Island
- Level: First
- Dimensions: 12 x 10
Living room
- Level: First
- Dimensions: 15 x 10
Heating
- Central
Cooling
- Central Air
Appliances
- Included: Dishwasher, Gas Oven, Gas Water Heater, Microwave
- Laundry: Laundry in Utility Room
Features
- Built-in Features, Decorative/Designer Lighting Fixtures, Eat-in Kitchen, High Speed Internet, Kitchen Island, Walk-In Closet(s)
- Flooring: Hardwood, Tile
- Has basement: No
- Has fireplace: No
Interior area
- Total interior livable area: 1,593 sqft
Property
Parking
- Total spaces: 1
- Parking features: Additional Parking, Driveway
- Garage spaces: 1
- Has uncovered spaces: Yes
Features
- Levels: One
- Stories: 1
- Patio & porch: Covered, Deck
- Exterior features: Deck
- Pool features: None
Lot
- Size: 8,102 sqft
Details
- Parcel number: 42113500030050000
Construction
Type & style
- Home type: SingleFamily
- Architectural style: Detached
- Property subtype: Single Family Residence
- Attached to another structure: Yes
Materials
- Brick
- Foundation: Pillar/Post/Pier
- Roof: Asphalt
Condition
- Year built: 1957
Utilities & green energy
- Water: Public
- Utilities for property: Electricity Available, Water Available
Community & neighborhood
Location
- Region: Richardson
- Subdivision: Northrich Acres
Other
Other facts
- Listing terms: Cash,Conventional,FHA,VA Loan
Price history
| Date | Event | Price |
|---|---|---|
| 6/13/2025 | Sold | -- |
Source: NTREIS #20844398 | ||
| 6/5/2025 | Pending sale | $445,000$279/sqft |
Source: NTREIS #20844398 | ||
| 5/7/2025 | Contingent | $445,000$279/sqft |
Source: NTREIS #20844398 | ||
| 4/4/2025 | Listed for sale | $445,000+2.3%$279/sqft |
Source: NTREIS #20844398 | ||
| 3/21/2025 | Contingent | $435,000$273/sqft |
Source: NTREIS #20844398 | ||
Public tax history
| Year | Property taxes | Tax assessment |
|---|---|---|
| 2024 | $1,242 +7.6% | $326,770 +20.2% |
| 2023 | $1,155 -6.3% | $271,840 |
| 2022 | $1,232 +5.3% | $271,840 +27.6% |
Find assessor info on the county website
Neighborhood: Northrich
Nearby schools
GreatSchools rating
- 6/10Northrich Elementary SchoolGrades: PK-6Distance: 0.3 mi
- 6/10Richardson North Junior High SchoolGrades: 7-8Distance: 0.9 mi
- 6/10Pearce High SchoolGrades: 9-12Distance: 2.1 mi
Schools provided by the listing agent
- Elementary: Northrich
- High: Pearce
- District: Richardson ISD
Source: NTREIS. This data may not be complete. We recommend contacting the local school district to confirm school assignments for this home.
Get a cash offer in 3 minutes
Find out how much your home could sell for in as little as 3 minutes with a no-obligation cash offer.
Estimated market value
$439,800
Get a cash offer in 3 minutes
Find out how much your home could sell for in as little as 3 minutes with a no-obligation cash offer.
Estimated market value
$439,800

