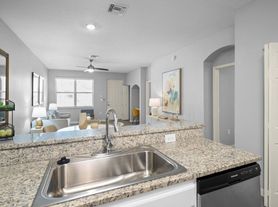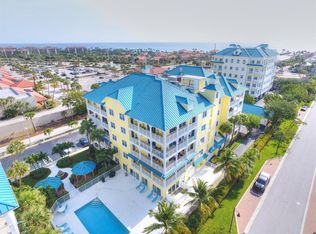Just steps from the community pool and beautiful beach, this spacious fully furnished 2-bedroom, 2.5-bathroom townhome with a 1-car garage offers coastal living at its finest. Enjoy the convenience of two primary suites, one on the first floor and another on the third floor, ideal for privacy and flexibility. The home features numerous upgrades, including wood flooring throughout, hurricane impact windows. The kitchen boasts wood cabinetry, granite countertops, and stainless steel appliances, making it both stylish and functional. The upstairs primary suite has a newly renovated bathroom complete with a modern frameless glass shower and jacuzzi tub, creating a luxurious retreat. Don't miss this opportunity to live just moments from the beach in a beautifully updated home!
Townhouse for rent
$4,000/mo
437 Juno Dunes Way, Juno Beach, FL 33408
2beds
1,612sqft
Price may not include required fees and charges.
Townhouse
Available now
Cats, small dogs OK
Central air, ceiling fan
In unit laundry
1 Attached garage space parking
Central
What's special
Two primary suitesNewly renovated bathroomGranite countertopsBeautiful beachCommunity poolNumerous upgradesJacuzzi tub
- 11 days |
- -- |
- -- |
Travel times
Zillow can help you save for your dream home
With a 6% savings match, a first-time homebuyer savings account is designed to help you reach your down payment goals faster.
Offer exclusive to Foyer+; Terms apply. Details on landing page.
Facts & features
Interior
Bedrooms & bathrooms
- Bedrooms: 2
- Bathrooms: 3
- Full bathrooms: 2
- 1/2 bathrooms: 1
Heating
- Central
Cooling
- Central Air, Ceiling Fan
Appliances
- Included: Dishwasher, Dryer, Microwave, Oven, Range, Refrigerator, Washer
- Laundry: In Unit
Features
- Ceiling Fan(s), Entrance Foyer, Second Floor Entry, Walk-In Closet(s)
- Flooring: Tile, Wood
- Furnished: Yes
Interior area
- Total interior livable area: 1,612 sqft
Video & virtual tour
Property
Parking
- Total spaces: 1
- Parking features: Attached, Covered
- Has attached garage: Yes
- Details: Contact manager
Features
- Stories: 3
- Exterior features: Attached, Balcony, Corner Lot, East Of Us 1, Entrance Foyer, Flooring: Wood, Garage Door Opener, Garden, Guest, Heating system: Central, Laundry, Lot Features: Corner Lot, East Of Us 1, No Trucks/Trailers, Patio, Pool, Porch/Balcony, Second Floor Entry, Storage Room, View Type: Garden, Walk-In Closet(s)
Details
- Parcel number: 28434133210000170
Construction
Type & style
- Home type: Townhouse
- Property subtype: Townhouse
Condition
- Year built: 2004
Building
Management
- Pets allowed: Yes
Community & HOA
Community
- Features: Pool
HOA
- Amenities included: Pool
Location
- Region: Juno Beach
Financial & listing details
- Lease term: Month To Month
Price history
| Date | Event | Price |
|---|---|---|
| 10/8/2025 | Listed for rent | $4,000-50%$2/sqft |
Source: BeachesMLS #F10530740 | ||
| 9/11/2025 | Listing removed | $8,000$5/sqft |
Source: BeachesMLS #R11099680 | ||
| 9/9/2025 | Listing removed | $685,000$425/sqft |
Source: Illustrated Properties #R11105311 | ||
| 7/7/2025 | Price change | $8,000+113.3%$5/sqft |
Source: BeachesMLS #R11099680 | ||
| 7/7/2025 | Listed for sale | $685,000+18.1%$425/sqft |
Source: | ||

