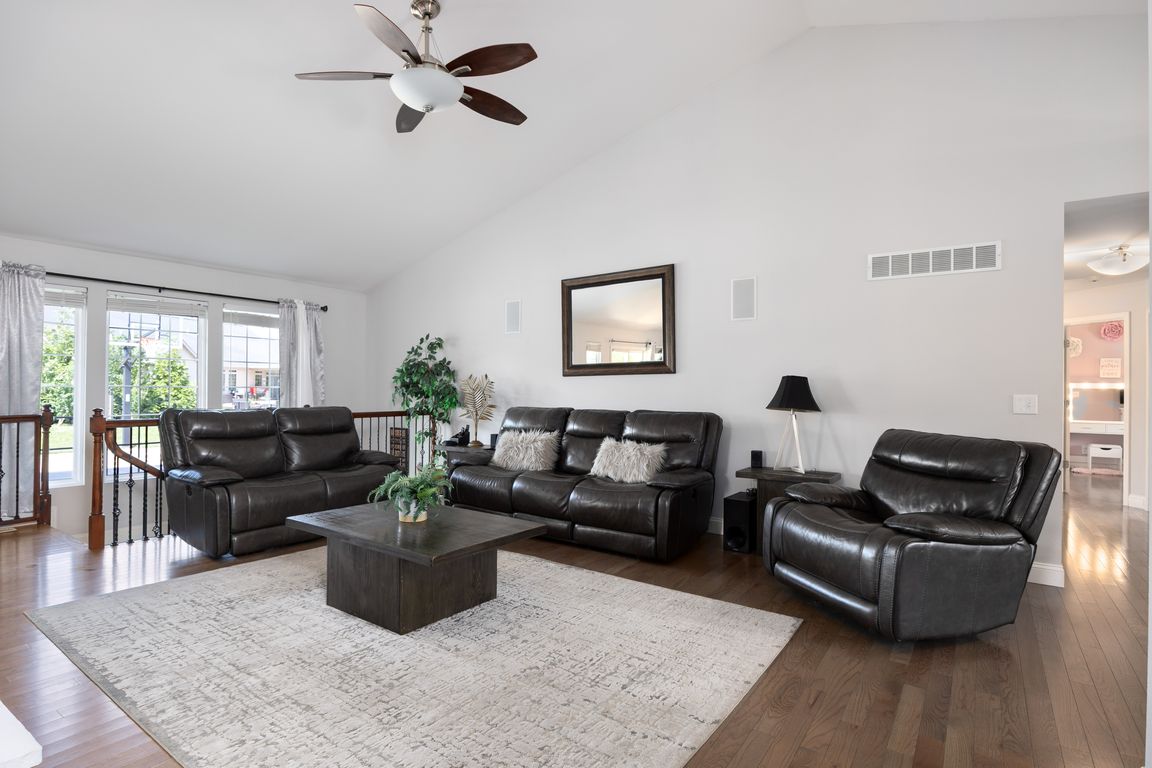
Active
$560,000
4beds
3,750sqft
437 Marbleton Cir, O'Fallon, IL 62269
4beds
3,750sqft
Single family residence
Built in 2008
0.35 Acres
3 Attached garage spaces
$149 price/sqft
$325 annually HOA fee
What's special
See thru fireplaceWalk-in pantryLarge family roomWorkout roomCustom barCovered patioNewly remodeled kitchen
This home is beautiful inside and out. From the rec room to the covered patio this home checks all the boxes. Walk into the open and spacious living room with the vaulted ceiling and a see thru fireplace that opens to the newly remodeled kitchen complete with granite counters, island, peninsula ...
- 142 days |
- 437 |
- 25 |
Source: MARIS,MLS#: 25043969 Originating MLS: Southwestern Illinois Board of REALTORS
Originating MLS: Southwestern Illinois Board of REALTORS
Travel times
Living Room
Kitchen
Primary Bedroom
Zillow last checked: 8 hours ago
Listing updated: November 06, 2025 at 02:04pm
Listing Provided by:
Rhonda Hoercher 618-604-7286,
Coldwell Banker Brown Realtors
Source: MARIS,MLS#: 25043969 Originating MLS: Southwestern Illinois Board of REALTORS
Originating MLS: Southwestern Illinois Board of REALTORS
Facts & features
Interior
Bedrooms & bathrooms
- Bedrooms: 4
- Bathrooms: 4
- Full bathrooms: 3
- 1/2 bathrooms: 1
- Main level bathrooms: 3
- Main level bedrooms: 3
Primary bedroom
- Features: Floor Covering: Wood
- Level: Main
- Area: 266
- Dimensions: 19x14
Bedroom
- Features: Floor Covering: Wood
- Level: Main
- Area: 156
- Dimensions: 13x12
Bedroom
- Features: Floor Covering: Wood
- Level: Main
- Area: 143
- Dimensions: 13x11
Bedroom
- Features: Floor Covering: Carpeting
- Level: Lower
- Area: 208
- Dimensions: 16x13
Primary bathroom
- Features: Floor Covering: Ceramic Tile
- Level: Main
- Area: 117
- Dimensions: 13x9
Bathroom
- Features: Floor Covering: Ceramic Tile
- Level: Main
- Area: 35
- Dimensions: 7x5
Bathroom
- Features: Floor Covering: Ceramic Tile
- Level: Main
- Area: 50
- Dimensions: 10x5
Bathroom
- Features: Floor Covering: Ceramic Tile
- Level: Lower
- Area: 77
- Dimensions: 11x7
Dining room
- Features: Floor Covering: Ceramic Tile
- Level: Main
- Area: 130
- Dimensions: 13x10
Exercise room
- Features: Floor Covering: Other
- Level: Lower
- Area: 234
- Dimensions: 18x13
Family room
- Features: Floor Covering: Wood
- Level: Main
- Area: 345
- Dimensions: 23x15
Kitchen
- Features: Floor Covering: Ceramic Tile
- Level: Main
- Area: 182
- Dimensions: 14x13
Laundry
- Features: Floor Covering: Ceramic Tile
- Level: Main
- Area: 70
- Dimensions: 10x7
Recreation room
- Features: Floor Covering: Carpeting
- Level: Lower
- Area: 1120
- Dimensions: 40x28
Heating
- Forced Air, Natural Gas
Cooling
- Central Air, Electric
Appliances
- Included: Stainless Steel Appliance(s), ENERGY STAR Qualified Dishwasher, Microwave, Free-Standing Gas Range, Refrigerator, Free-Standing Refrigerator, Gas Water Heater
- Laundry: Main Level
Features
- Eat-in Kitchen, Granite Counters, Kitchen Island, Separate Shower, Soaking Tub, Sound System, Storage, Tub, Walk-In Closet(s), Walk-In Pantry, Wet Bar, Wired for Sound
- Flooring: Carpet, Laminate
- Doors: Sliding Doors
- Windows: Double Pane Windows, ENERGY STAR Qualified Windows, Screens, Tilt-In Windows
- Basement: Concrete,Finished,Full,Sleeping Area,Storage Space,Walk-Up Access
- Number of fireplaces: 1
- Fireplace features: Living Room
Interior area
- Total structure area: 3,750
- Total interior livable area: 3,750 sqft
- Finished area above ground: 2,050
- Finished area below ground: 1,700
Video & virtual tour
Property
Parking
- Total spaces: 3
- Parking features: Attached, Concrete, Garage Door Opener, Garage Faces Front, Parking Pad
- Attached garage spaces: 3
Features
- Levels: One
- Patio & porch: Covered, Patio
Lot
- Size: 0.35 Acres
- Dimensions: 28.9 x 169.02 x 50.75 x 94.34 x 130
- Features: Back Yard, Landscaped, Level
Details
- Parcel number: 0422.0308022
- Special conditions: Standard
Construction
Type & style
- Home type: SingleFamily
- Architectural style: Traditional
- Property subtype: Single Family Residence
Materials
- Brick Veneer, Vinyl Siding
- Foundation: Concrete Perimeter
- Roof: Architectural Shingle
Condition
- Year built: 2008
Utilities & green energy
- Electric: 220 Volts
- Sewer: Public Sewer
- Water: Public
Community & HOA
Community
- Security: Carbon Monoxide Detector(s), Smoke Detector(s)
- Subdivision: Braeswood Trls Sub
HOA
- Has HOA: Yes
- Amenities included: Association Management
- Services included: Common Area Maintenance
- HOA fee: $325 annually
- HOA name: Community Property Management
Location
- Region: Ofallon
Financial & listing details
- Price per square foot: $149/sqft
- Tax assessed value: $133,499
- Date on market: 7/4/2025
- Cumulative days on market: 142 days
- Listing terms: Cash,Conventional,FHA,VA Loan
- Ownership: Private
- Road surface type: Concrete