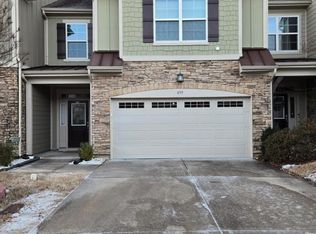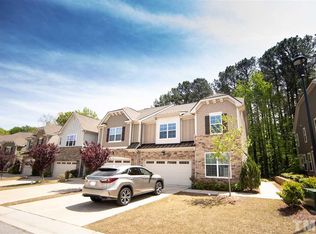Sold for $575,000 on 07/06/23
$575,000
437 Methven Grove Dr, Cary, NC 27519
3beds
1,935sqft
Townhouse, Residential
Built in 2015
3,049.2 Square Feet Lot
$548,300 Zestimate®
$297/sqft
$2,224 Estimated rent
Home value
$548,300
$521,000 - $576,000
$2,224/mo
Zestimate® history
Loading...
Owner options
Explore your selling options
What's special
Fabulous end unit townhouse in beautiful Collins Grove! This lovely unit backs up to large, private wooded area and is within walking distance to Davis Drive Elementary & Middle Schools. Includes gourmet kitchen, walk-in pantry, spacious owner's suite, oversized windows w/plantation shutters, upgraded lighting fixtures, engineered hardwood floors throughout, newly carpeted staircase, & extended 2-car garage. Minutes to shopping, restaurants and RDU airport! ** Moravian Star light fixture in foyer and garage refrigerator do not convey**.
Zillow last checked: 8 hours ago
Listing updated: October 27, 2025 at 05:12pm
Listed by:
Dottie Willard 919-593-2286,
Berkshire Hathaway HomeService
Bought with:
Shiva Rama Krishna Madala, 310238
KAPS Realty LLC
Source: Doorify MLS,MLS#: 2509659
Facts & features
Interior
Bedrooms & bathrooms
- Bedrooms: 3
- Bathrooms: 3
- Full bathrooms: 2
- 1/2 bathrooms: 1
Heating
- Forced Air, Natural Gas, Zoned
Cooling
- Central Air, Zoned
Appliances
- Included: Dishwasher, Dryer, Gas Cooktop, Microwave, Plumbed For Ice Maker, Range Hood, Refrigerator, Washer
- Laundry: Upper Level
Features
- Bookcases, Ceiling Fan(s), Dining L, Entrance Foyer, Pantry, Quartz Counters, Separate Shower, Shower Only, Smart Light(s), Smooth Ceilings, Soaking Tub, Tray Ceiling(s), Walk-In Shower, Water Closet
- Flooring: Carpet, Ceramic Tile, Hardwood
- Windows: Blinds
- Number of fireplaces: 1
- Fireplace features: Family Room, Gas, Gas Log, Sealed Combustion
- Common walls with other units/homes: End Unit
Interior area
- Total structure area: 1,935
- Total interior livable area: 1,935 sqft
- Finished area above ground: 1,935
- Finished area below ground: 0
Property
Parking
- Total spaces: 2
- Parking features: Concrete, Driveway, Garage, Garage Door Opener, Garage Faces Front
- Garage spaces: 2
Features
- Levels: Two
- Stories: 2
- Patio & porch: Patio, Porch
- Has view: Yes
Lot
- Size: 3,049 sqft
- Dimensions: 35 x 88 x 35 x 88
- Features: Landscaped
Details
- Parcel number: 0743397471
- Zoning: RES
Construction
Type & style
- Home type: Townhouse
- Architectural style: Transitional
- Property subtype: Townhouse, Residential
- Attached to another structure: Yes
Materials
- Fiber Cement, Stone
- Foundation: Slab
Condition
- New construction: No
- Year built: 2015
Utilities & green energy
- Sewer: Public Sewer
- Water: Public
- Utilities for property: Cable Available
Green energy
- Energy efficient items: Lighting
Community & neighborhood
Community
- Community features: Street Lights
Location
- Region: Cary
- Subdivision: Collins Grove
HOA & financial
HOA
- Has HOA: Yes
- HOA fee: $125 monthly
- Services included: Maintenance Grounds, Storm Water Maintenance
Price history
| Date | Event | Price |
|---|---|---|
| 7/6/2023 | Sold | $575,000$297/sqft |
Source: | ||
| 5/19/2023 | Pending sale | $575,000$297/sqft |
Source: | ||
| 5/15/2023 | Listed for sale | $575,000$297/sqft |
Source: | ||
Public tax history
| Year | Property taxes | Tax assessment |
|---|---|---|
| 2025 | $4,729 +2.2% | $549,441 |
| 2024 | $4,627 +31.9% | $549,441 +57.8% |
| 2023 | $3,508 +3.9% | $348,142 |
Find assessor info on the county website
Neighborhood: 27519
Nearby schools
GreatSchools rating
- 10/10Davis Drive ElementaryGrades: K-5Distance: 0.2 mi
- 10/10Davis Drive MiddleGrades: 6-8Distance: 0.3 mi
- 10/10Green Hope HighGrades: 9-12Distance: 1.8 mi
Schools provided by the listing agent
- Elementary: Wake - Davis Drive
- Middle: Wake - Davis Drive
- High: Wake - Green Hope
Source: Doorify MLS. This data may not be complete. We recommend contacting the local school district to confirm school assignments for this home.
Get a cash offer in 3 minutes
Find out how much your home could sell for in as little as 3 minutes with a no-obligation cash offer.
Estimated market value
$548,300
Get a cash offer in 3 minutes
Find out how much your home could sell for in as little as 3 minutes with a no-obligation cash offer.
Estimated market value
$548,300

