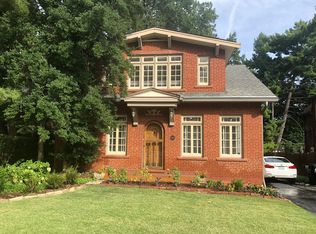Closed
Listing Provided by:
Joanne G Iskiwitch 314-495-4220,
Coldwell Banker Realty - Gundaker
Bought with: Compass Realty Group
Price Unknown
437 Mission Ct, Saint Louis, MO 63130
4beds
2,993sqft
Single Family Residence
Built in 1927
7,680 Square Feet Lot
$823,600 Zestimate®
$--/sqft
$4,036 Estimated rent
Home value
$823,600
$766,000 - $889,000
$4,036/mo
Zestimate® history
Loading...
Owner options
Explore your selling options
What's special
Fall in love with this outstanding Tudor style home from the moment that you drive up. The curb appeal has that special "wow" factor. Beautifully and extensively updated and impeccably maintained, this showcase home is move-in ready. Special architectural features include rich refinished wood floors, crown molding, Pella casement windows, slate roof. A highlight is the fabulous huge expanded completely redone high end eat-in kitchen with center island, Cambria countertops, stainless appliances, built-in beverage cooler and large breakfast area opening to an updated deck w/Timber Tech flooring-great areas for entertaining guests. The spacious living room has a Forshaw gas fireplace and built-in bookcases. A dining room, office/sitting room and half bath complete the main level. Four spacious bedrooms & two full baths on the second floor. The lower level includes a recreation room (possible 5th BR), laundry room & updated full bath. Extra storage rooms off of rear driveway. 2 car garage.
Zillow last checked: 8 hours ago
Listing updated: May 30, 2025 at 01:01pm
Listing Provided by:
Joanne G Iskiwitch 314-495-4220,
Coldwell Banker Realty - Gundaker
Bought with:
Christopher L Kreutz, 2024019396
Compass Realty Group
Source: MARIS,MLS#: 25009976 Originating MLS: St. Louis Association of REALTORS
Originating MLS: St. Louis Association of REALTORS
Facts & features
Interior
Bedrooms & bathrooms
- Bedrooms: 4
- Bathrooms: 4
- Full bathrooms: 3
- 1/2 bathrooms: 1
- Main level bathrooms: 1
Primary bedroom
- Features: Floor Covering: Wood
- Level: Upper
- Area: 270
- Dimensions: 18 x 15
Bedroom
- Features: Floor Covering: Wood
- Level: Upper
- Area: 165
- Dimensions: 15 x 11
Bedroom
- Features: Floor Covering: Wood
- Level: Upper
- Area: 154
- Dimensions: 14 x 11
Bedroom
- Features: Floor Covering: Wood
- Level: Upper
- Area: 176
- Dimensions: 16 x 11
Dining room
- Features: Floor Covering: Wood
- Level: Main
- Area: 210
- Dimensions: 15 x 14
Kitchen
- Features: Floor Covering: Ceramic Tile
- Level: Main
- Area: 299
- Dimensions: 23 x 13
Laundry
- Features: Floor Covering: Ceramic Tile
- Level: Lower
- Area: 104
- Dimensions: 13 x 8
Living room
- Features: Floor Covering: Wood
- Level: Main
- Area: 330
- Dimensions: 22 x 15
Office
- Features: Floor Covering: Wood
- Level: Main
- Area: 176
- Dimensions: 16 x 11
Recreation room
- Features: Floor Covering: Ceramic Tile
- Level: Lower
- Area: 308
- Dimensions: 22 x 14
Heating
- Forced Air, Hot Water, Radiant, Natural Gas
Cooling
- Central Air, Electric, Zoned
Appliances
- Included: Gas Water Heater, Dishwasher, Disposal, Gas Cooktop, Microwave, Range, Range Hood, Refrigerator, Stainless Steel Appliance(s)
Features
- Breakfast Bar, Kitchen Island, Custom Cabinetry, Eat-in Kitchen, Pantry, Entrance Foyer, Separate Dining, Bookcases, Special Millwork
- Flooring: Hardwood
- Doors: Panel Door(s), Pocket Door(s), Sliding Doors
- Basement: Partially Finished,Sleeping Area
- Number of fireplaces: 1
- Fireplace features: Insert, Living Room, Recreation Room
Interior area
- Total structure area: 2,993
- Total interior livable area: 2,993 sqft
- Finished area above ground: 2,610
- Finished area below ground: 383
Property
Parking
- Total spaces: 2
- Parking features: Attached, Basement, Garage, Garage Door Opener, Off Street
- Attached garage spaces: 2
Features
- Levels: Two
- Patio & porch: Deck, Composite, Patio
Lot
- Size: 7,680 sqft
- Dimensions: 60 x 128
- Features: Near Public Transit
Details
- Parcel number: 18J131148
- Special conditions: Standard
Construction
Type & style
- Home type: SingleFamily
- Architectural style: Traditional,Tudor,Other
- Property subtype: Single Family Residence
Materials
- Brick
- Roof: Tile,Slate
Condition
- Year built: 1927
Utilities & green energy
- Sewer: Public Sewer
- Water: Public
- Utilities for property: Natural Gas Available
Community & neighborhood
Location
- Region: Saint Louis
- Subdivision: Alta Dena
HOA & financial
HOA
- HOA fee: $100 annually
Other
Other facts
- Listing terms: Cash,Conventional
- Ownership: Private
Price history
| Date | Event | Price |
|---|---|---|
| 5/30/2025 | Sold | -- |
Source: | ||
| 4/1/2025 | Pending sale | $799,500$267/sqft |
Source: | ||
| 3/27/2025 | Listed for sale | $799,500+23.2%$267/sqft |
Source: | ||
| 7/31/2018 | Sold | -- |
Source: | ||
| 6/28/2018 | Pending sale | $649,000$217/sqft |
Source: Coldwell Banker Gundaker - Ladue / Clayton #18045183 | ||
Public tax history
| Year | Property taxes | Tax assessment |
|---|---|---|
| 2024 | $8,715 +0.1% | $124,070 |
| 2023 | $8,704 +0.9% | $124,070 +8.2% |
| 2022 | $8,627 +1.1% | $114,660 |
Find assessor info on the county website
Neighborhood: 63130
Nearby schools
GreatSchools rating
- 6/10Flynn Park Elementary SchoolGrades: K-5Distance: 0.6 mi
- 2/10Brittany WoodsGrades: 6-8Distance: 1.2 mi
- 3/10University City Sr. High SchoolGrades: 9-12Distance: 0.7 mi
Schools provided by the listing agent
- Elementary: Flynn Park Elem.
- Middle: Brittany Woods
- High: University City Sr. High
Source: MARIS. This data may not be complete. We recommend contacting the local school district to confirm school assignments for this home.
Get a cash offer in 3 minutes
Find out how much your home could sell for in as little as 3 minutes with a no-obligation cash offer.
Estimated market value
$823,600
Get a cash offer in 3 minutes
Find out how much your home could sell for in as little as 3 minutes with a no-obligation cash offer.
Estimated market value
$823,600
