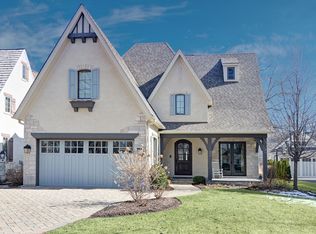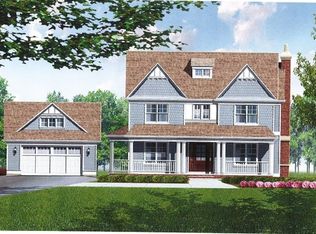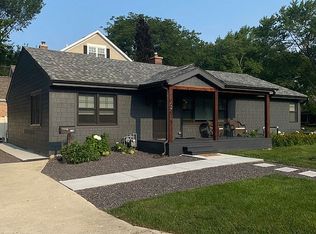Closed
$1,650,000
437 N County Line Rd, Hinsdale, IL 60521
5beds
4,820sqft
Single Family Residence
Built in 2004
8,058.6 Square Feet Lot
$1,654,200 Zestimate®
$342/sqft
$6,897 Estimated rent
Home value
$1,654,200
$1.49M - $1.84M
$6,897/mo
Zestimate® history
Loading...
Owner options
Explore your selling options
What's special
Nestled in the heart of Hinsdale, 437 N. County Line Road blends timeless charm with modern sophistication. This English stone and stucco home offers a seamless floor plan, perfect for both everyday living and elegant entertaining. Step inside to find sun-drenched living spaces onto beautifully refinished hardwood floors throughout and thoughtfully designed finishes. The newly refreshed gourmet kitchen features high-end appliances, custom cabinetry, and a bespoke crafted island-ideal for gatherings. A cozy family room with a fireplace flows effortlessly to the private backyard and patio, offering a peaceful escape. The mudroom steps from the garage offers the perfect drop-zone with its custom cabinetry and lockers. Upstairs, the spacious primary suite includes an incredible rounded wall of windows, a spa-like bath, and two walk-in closets. Two additional second floor bedrooms share a generous adjoining bath. Finishing out the second floor is a convenient laundry room with plenty of cabinet storage, countertops for folding and a sink. The third floor is the ideal flex space in this home. It includes the fourth bedroom with en-suite bathroom, which offers privacy from the additional living space. This space is perfect for an office, TV room, or even a putting green for golfers. The finished lower level provides even more space with a moody and comfortable media room, generous playroom, and fifth bedroom with full bath that is the perfect set-up for a gym as well. The wine cellar harkens back to the home's stone exterior and English charm. The home's interior exhibits charm and an ease of living that is only possible in a home of this caliber. The interior beauty is rivaled only by the stunning exterior including lush landscaping, an elegantly-adorned walkway and a newly installed bluestone patio that will make you feel that you have escaped to Europe. This home has been meticulously cared for with updates including a synthetic slate roof with a 50-year life, new garage door, several new kitchen appliances, 2 new A/C units, 2 new furnaces, a new washing machine, vinyl flooring in the fifth bedroom/gym and fresh paint on the interior and exterior. Needless to say, this home is primed for its new owner. Located just steps from town, train, schools, and parks-this is Hinsdale living at its finest. Move right in and enjoy the perfect blend of location, lifestyle, and luxury.
Zillow last checked: 8 hours ago
Listing updated: November 06, 2025 at 08:43pm
Listing courtesy of:
Sarah Swanson 630-861-1800,
Compass,
Michael Swanson,
Compass
Bought with:
Sundeep Lamba
Publix Realty, Inc.
Source: MRED as distributed by MLS GRID,MLS#: 12405400
Facts & features
Interior
Bedrooms & bathrooms
- Bedrooms: 5
- Bathrooms: 5
- Full bathrooms: 4
- 1/2 bathrooms: 1
Primary bedroom
- Features: Flooring (Carpet), Window Treatments (Blinds, Curtains/Drapes), Bathroom (Full)
- Level: Second
- Area: 528 Square Feet
- Dimensions: 24X22
Bedroom 2
- Features: Flooring (Carpet), Window Treatments (Curtains/Drapes)
- Level: Second
- Area: 182 Square Feet
- Dimensions: 14X13
Bedroom 3
- Features: Flooring (Carpet), Window Treatments (Curtains/Drapes)
- Level: Second
- Area: 182 Square Feet
- Dimensions: 14X13
Bedroom 4
- Features: Flooring (Carpet), Window Treatments (Curtains/Drapes)
- Level: Third
- Area: 192 Square Feet
- Dimensions: 16X12
Bedroom 5
- Features: Window Treatments (Curtains/Drapes)
- Level: Basement
- Area: 144 Square Feet
- Dimensions: 12X12
Dining room
- Features: Flooring (Hardwood), Window Treatments (Curtains/Drapes)
- Level: Main
- Area: 180 Square Feet
- Dimensions: 15X12
Family room
- Features: Flooring (Hardwood), Window Treatments (Curtains/Drapes)
- Level: Main
- Area: 380 Square Feet
- Dimensions: 20X19
Foyer
- Features: Flooring (Ceramic Tile), Window Treatments (Plantation Shutters)
- Level: Main
- Area: 110 Square Feet
- Dimensions: 11X10
Kitchen
- Features: Kitchen (Eating Area-Breakfast Bar, Eating Area-Table Space, Island), Flooring (Hardwood)
- Level: Main
- Area: 240 Square Feet
- Dimensions: 16X15
Laundry
- Features: Flooring (Ceramic Tile)
- Level: Second
- Area: 42 Square Feet
- Dimensions: 7X6
Living room
- Features: Flooring (Hardwood), Window Treatments (Curtains/Drapes)
- Level: Main
- Area: 182 Square Feet
- Dimensions: 14X13
Mud room
- Level: Main
- Area: 63 Square Feet
- Dimensions: 9X7
Other
- Level: Basement
- Area: 35 Square Feet
- Dimensions: 7X5
Pantry
- Level: Main
- Area: 40 Square Feet
- Dimensions: 8X5
Recreation room
- Features: Flooring (Carpet)
- Level: Basement
- Area: 529 Square Feet
- Dimensions: 23X23
Sitting room
- Level: Third
- Area: 540 Square Feet
- Dimensions: 27X20
Other
- Features: Flooring (Carpet)
- Level: Basement
- Area: 224 Square Feet
- Dimensions: 16X14
Other
- Level: Basement
- Area: 180 Square Feet
- Dimensions: 15X12
Walk in closet
- Level: Third
- Area: 91 Square Feet
- Dimensions: 13X7
Heating
- Natural Gas, Forced Air, Zoned, Radiant Floor
Cooling
- Zoned
Appliances
- Included: Double Oven, Range, Microwave, Dishwasher, High End Refrigerator, Bar Fridge, Washer, Dryer, Disposal, Trash Compactor, Stainless Steel Appliance(s), Wine Refrigerator, Multiple Water Heaters
- Laundry: Upper Level, Gas Dryer Hookup, Sink
Features
- Cathedral Ceiling(s), Built-in Features, Walk-In Closet(s), Beamed Ceilings, Special Millwork, Separate Dining Room
- Flooring: Hardwood
- Windows: Drapes
- Basement: Finished,Full
- Attic: Finished
- Number of fireplaces: 4
- Fireplace features: Gas Log, Family Room, Living Room, Basement, Other, Exterior
Interior area
- Total structure area: 4,820
- Total interior livable area: 4,820 sqft
- Finished area below ground: 1,320
Property
Parking
- Total spaces: 2
- Parking features: Brick Driveway, Garage Door Opener, Garage Owned, Detached, Garage
- Garage spaces: 2
- Has uncovered spaces: Yes
Accessibility
- Accessibility features: No Disability Access
Features
- Stories: 3
- Patio & porch: Patio
Lot
- Size: 8,058 sqft
- Dimensions: 64 X 124
- Features: Corner Lot
Details
- Parcel number: 18063000170000
- Special conditions: None
- Other equipment: Central Vacuum, TV-Cable, Ceiling Fan(s), Sump Pump, Sprinkler-Lawn, Generator
Construction
Type & style
- Home type: SingleFamily
- Architectural style: English
- Property subtype: Single Family Residence
Materials
- Shake Siding, Stucco, Stone
- Foundation: Concrete Perimeter
- Roof: Shake
Condition
- New construction: No
- Year built: 2004
Utilities & green energy
- Electric: 200+ Amp Service
- Sewer: Public Sewer
- Water: Lake Michigan
Community & neighborhood
Security
- Security features: Security System, Carbon Monoxide Detector(s)
Community
- Community features: Curbs, Street Lights, Street Paved
Location
- Region: Hinsdale
HOA & financial
HOA
- Services included: None
Other
Other facts
- Listing terms: Conventional
- Ownership: Fee Simple
Price history
| Date | Event | Price |
|---|---|---|
| 1/12/2026 | Sold | $1,650,000$342/sqft |
Source: Public Record Report a problem | ||
| 11/5/2025 | Sold | $1,650,000-2.9%$342/sqft |
Source: | ||
| 7/25/2025 | Contingent | $1,699,000$352/sqft |
Source: | ||
| 7/10/2025 | Listed for sale | $1,699,000+41.6%$352/sqft |
Source: | ||
| 2/9/2021 | Sold | $1,200,000$249/sqft |
Source: Public Record Report a problem | ||
Public tax history
| Year | Property taxes | Tax assessment |
|---|---|---|
| 2023 | $25,462 +10.3% | $122,999 +25.7% |
| 2022 | $23,076 +5% | $97,826 |
| 2021 | $21,969 +7.3% | $97,826 |
Find assessor info on the county website
Neighborhood: 60521
Nearby schools
GreatSchools rating
- 6/10The Lane Elementary SchoolGrades: K-5Distance: 0.3 mi
- 6/10Hinsdale Middle SchoolGrades: 6-8Distance: 0.9 mi
- 10/10Hinsdale Central High SchoolGrades: 9-12Distance: 1.8 mi
Schools provided by the listing agent
- Elementary: The Lane Elementary School
- Middle: Hinsdale Middle School
- High: Hinsdale Central High School
- District: 181
Source: MRED as distributed by MLS GRID. This data may not be complete. We recommend contacting the local school district to confirm school assignments for this home.
Get a cash offer in 3 minutes
Find out how much your home could sell for in as little as 3 minutes with a no-obligation cash offer.
Estimated market value$1,654,200
Get a cash offer in 3 minutes
Find out how much your home could sell for in as little as 3 minutes with a no-obligation cash offer.
Estimated market value
$1,654,200


