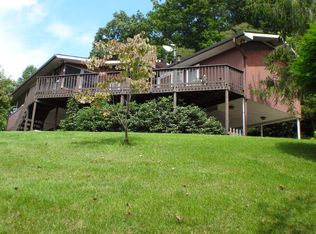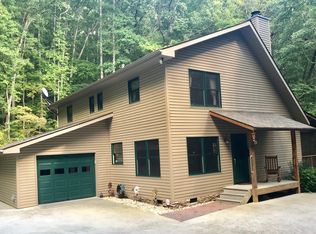This is a charming architect designed cottage and converted barn with beautiful mountain views! Sit out on the deck overlooking the view listening to to the brook that flows below. Enjoy this low maintenance property with lots of privacy in the woods. The rooms are large with an open floor plan. The deck on the back of the house can be accessed from the bedroom or the kitchen. There is a large walk in pantry in the kitchen as well as a closet where the washer and dryer are located. The original barn serves as an entrance and/or a reading room / den. There is plenty of storage space in the garage including three large closets and built in shelving. There is an area by the creek that can be turned into an outdoor kitchen and large patio area. A BRAND new metal roof is being put on currently! You will NEVER be without power as this home comes with a full backup generator. Come live your dream in the mountains at an affordable price.
This property is off market, which means it's not currently listed for sale or rent on Zillow. This may be different from what's available on other websites or public sources.


