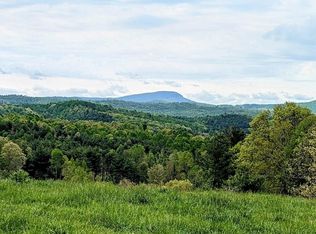Sold for $430,000
$430,000
437 Posey Rd NW, Alum Ridge, VA 24091
4beds
3,360sqft
Single Family Residence
Built in 1996
2 Acres Lot
$431,400 Zestimate®
$128/sqft
$2,945 Estimated rent
Home value
$431,400
Estimated sales range
Not available
$2,945/mo
Zestimate® history
Loading...
Owner options
Explore your selling options
What's special
Beautiful 4 Bedroom 3 Bath Brick Ranch Home on 2 Acres in Floyd. This Home was Built in 1996 and has been updated recently. The Home offers an Open Living Room, Kitchen, Dining Room with an updated Kitchen with Granite Counter Tops. Newer Appliances. The Main Level offers 3 Bedrooms and 2 Full Baths. The Main Level has new Luxury Vinyl Flooring Throughout. There is a 350 Sq Feet Sunroom Attached off of the Living Room with a New Mini Split. The whole House has a New Heat Pump. There is an attached 2 Car Garage with a Mini Split. Dwonstairs you have a Bedroom with a Full Bathroom in it, you also have an office and a Huge Living Room. There is also a wood stove Downstairs. The Home has a Newly Finished Covered Front Porch and a 2 Car Carport. There is also a detached2CarGaragewithaMinsplit
Zillow last checked: 8 hours ago
Listing updated: December 10, 2025 at 02:04pm
Listed by:
BENNY HAGY 540-392-3792,
RE/MAX 8
Bought with:
PAUL MICHAEL DIMAIO, 0225061601
BLUE RIDGE MOUNTAIN REALTY LLC
Source: RVAR,MLS#: 919711
Facts & features
Interior
Bedrooms & bathrooms
- Bedrooms: 4
- Bathrooms: 3
- Full bathrooms: 3
Heating
- Ductless, Heat Pump Electric
Cooling
- Heat Pump Electric
Appliances
- Included: Dishwasher, Microwave, Electric Range, Refrigerator
Features
- Breakfast Area
- Flooring: Other - See Remarks
- Has basement: Yes
- Has fireplace: Yes
- Fireplace features: Basement
Interior area
- Total structure area: 3,360
- Total interior livable area: 3,360 sqft
- Finished area above ground: 2,152
- Finished area below ground: 1,208
Property
Parking
- Parking features: Detached
- Has garage: Yes
Features
- Levels: One
- Stories: 1
- Patio & porch: Patio
- Exterior features: Garden Space, Sunroom
Lot
- Size: 2 Acres
- Dimensions: 200x200
Details
- Parcel number: 3946A
Construction
Type & style
- Home type: SingleFamily
- Property subtype: Single Family Residence
Materials
- Brick
Condition
- Completed
- Year built: 1996
Utilities & green energy
- Electric: 1 Phase
- Water: Well
Community & neighborhood
Location
- Region: Alum Ridge
- Subdivision: N/A
Price history
| Date | Event | Price |
|---|---|---|
| 12/9/2025 | Sold | $430,000+3.6%$128/sqft |
Source: | ||
| 10/29/2025 | Pending sale | $415,000$124/sqft |
Source: | ||
| 10/4/2025 | Price change | $415,000-3.5%$124/sqft |
Source: | ||
| 9/20/2025 | Price change | $429,900-2.1%$128/sqft |
Source: | ||
| 8/13/2025 | Price change | $439,000-2.4%$131/sqft |
Source: | ||
Public tax history
| Year | Property taxes | Tax assessment |
|---|---|---|
| 2025 | -- | $364,200 +46.6% |
| 2024 | $1,664 +3.1% | $248,400 |
| 2023 | $1,615 | $248,400 +22.5% |
Find assessor info on the county website
Neighborhood: 24091
Nearby schools
GreatSchools rating
- 7/10Indian Valley Elementary SchoolGrades: K-7Distance: 4.8 mi
- 7/10Floyd County High SchoolGrades: 8-12Distance: 8.6 mi
Schools provided by the listing agent
- Elementary: Floyd
- High: Floyd County
Source: RVAR. This data may not be complete. We recommend contacting the local school district to confirm school assignments for this home.
Get pre-qualified for a loan
At Zillow Home Loans, we can pre-qualify you in as little as 5 minutes with no impact to your credit score.An equal housing lender. NMLS #10287.
