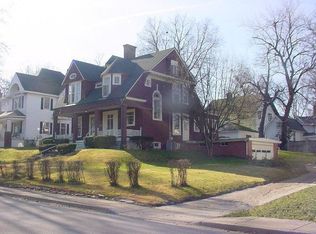This spacious home has so much potential! There are 4 spacious bedrooms, a bath on the main floor and one upstairs. The main floor has an open entry, living room, formal dining room and the kitchen. Upstairs are the 4 bedrooms, and the 2nd bath. This summer enjoy the covered front porch.
This property is off market, which means it's not currently listed for sale or rent on Zillow. This may be different from what's available on other websites or public sources.
