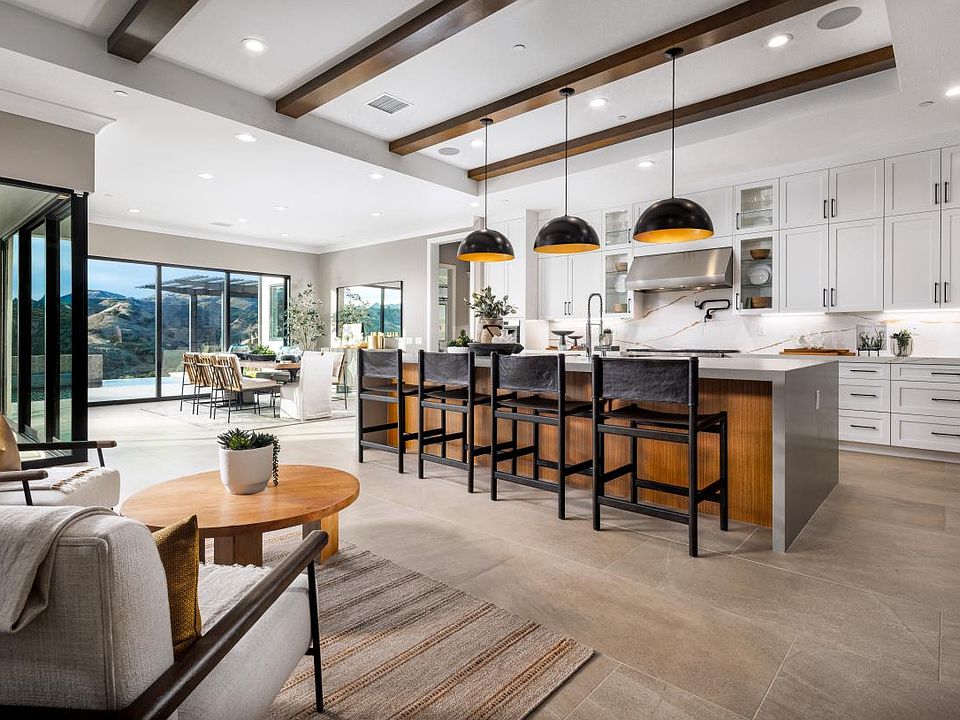Pinnacle at The Summit at Orchard Hills by Toll Brothers – Homesite 0021. Discover elevated living with the Farlow floor plan, Italianate exterior, 5 ensuite bedrooms, 5.5 baths, and approx. 4,646 sq. ft. on a 6,204 sq. ft. homesite with pool-sized backyard and 2-car garage. Situated on a rare single-loaded street with no direct front or rear neighbors, this home offers privacy and sweeping city-light views toward Newport and Catalina Island. Designed with modern luxury in mind, highlights include a cantilevered steel floating stair with glass railing, 22’ foyer, additional chef’s prep kitchen, conservatory, downstairs suite and office, loft, 60” Primo fireplace, Wolf® and Sub-Zero® appliances, spa-inspired primary bath with Kohler® digital shower system, floating vanities with LED lighting, and a private primary suite deck. Estimated completion is Summer 2026, offering a limited opportunity within Irvine’s premier staff-gated hillside community. Residents enjoy resort-style amenities including saltwater pools, parks, and access to acclaimed Irvine schools. Buyers still have time to personalize select finishes. Photos are of the model home; actual home is under construction.
New construction
$6,033,000
437 Promontory, Irvine, CA 92602
5beds
4,646sqft
Single Family Residence
Built in 2026
6,204 Square Feet Lot
$5,805,600 Zestimate®
$1,299/sqft
$975/mo HOA
What's special
Pool-sized backyardCantilevered steel floating stairPrivate primary suite deckSweeping city-light viewsSpa-inspired primary bathDownstairs suiteItalianate exterior
Call: (951) 749-6941
- 33 days |
- 1,583 |
- 52 |
Zillow last checked: 7 hours ago
Listing updated: September 04, 2025 at 06:54am
Listing Provided by:
Jennifer Robertson DRE #01433352 866-232-1631,
Toll Brothers Real Estate, Inc
Source: CRMLS,MLS#: OC25198097 Originating MLS: California Regional MLS
Originating MLS: California Regional MLS
Travel times
Facts & features
Interior
Bedrooms & bathrooms
- Bedrooms: 5
- Bathrooms: 6
- Full bathrooms: 5
- 1/2 bathrooms: 1
- Main level bathrooms: 1
- Main level bedrooms: 1
Rooms
- Room types: Bedroom, Entry/Foyer, Foyer, Great Room, Kitchen, Laundry, Loft, Primary Bedroom, Office, Other, Dining Room
Primary bedroom
- Features: Primary Suite
Bedroom
- Features: Bedroom on Main Level
Bathroom
- Features: Bathtub, Dual Sinks, Enclosed Toilet, Full Bath on Main Level, Quartz Counters, Separate Shower, Tub Shower
Kitchen
- Features: Kitchen Island, Kitchen/Family Room Combo, Quartz Counters, Self-closing Cabinet Doors, Self-closing Drawers, Walk-In Pantry
Other
- Features: Walk-In Closet(s)
Heating
- Central
Cooling
- Central Air
Appliances
- Included: 6 Burner Stove, Dishwasher, Disposal, Gas Oven, Gas Range, Microwave, Refrigerator, Water Heater
- Laundry: Washer Hookup, Gas Dryer Hookup, Laundry Room, Upper Level
Features
- Separate/Formal Dining Room, High Ceilings, Open Floorplan, Pantry, Quartz Counters, Recessed Lighting, Two Story Ceilings, Unfurnished, Wired for Data, Bedroom on Main Level, Entrance Foyer, Loft, Primary Suite, Walk-In Closet(s)
- Flooring: Carpet, Tile
- Doors: Panel Doors, Sliding Doors
- Windows: Double Pane Windows, Screens
- Has fireplace: Yes
- Fireplace features: Great Room
- Common walls with other units/homes: No Common Walls
Interior area
- Total interior livable area: 4,646 sqft
Video & virtual tour
Property
Parking
- Total spaces: 2
- Parking features: Concrete, Driveway, Garage Faces Front, Garage, Garage Door Opener
- Attached garage spaces: 2
Accessibility
- Accessibility features: None
Features
- Levels: Two
- Stories: 2
- Entry location: 1
- Exterior features: Rain Gutters
- Pool features: Community, Association
- Has spa: Yes
- Spa features: Association, Community
- Fencing: Block,Glass,New Condition
- Has view: Yes
- View description: City Lights
Lot
- Size: 6,204 Square Feet
- Features: 0-1 Unit/Acre, No Landscaping
Details
- Zoning: res
- Special conditions: Standard
Construction
Type & style
- Home type: SingleFamily
- Property subtype: Single Family Residence
Materials
- Drywall, Frame, Stucco
- Foundation: Slab
- Roof: Tile
Condition
- Under Construction
- New construction: Yes
- Year built: 2026
Details
- Builder model: Farlow
- Builder name: Toll Brothers
Utilities & green energy
- Electric: Electricity - On Property, 220 Volts in Garage, Standard
- Sewer: Public Sewer
- Water: Private
- Utilities for property: Electricity Available, Natural Gas Connected, Sewer Connected, Water Connected
Community & HOA
Community
- Features: Curbs, Park, Storm Drain(s), Street Lights, Sidewalks, Gated, Pool
- Security: Carbon Monoxide Detector(s), Fire Sprinkler System, Security Gate, Gated with Guard, Gated Community, Gated with Attendant, Smoke Detector(s)
- Subdivision: Pinnacle by Toll Brothers in Summit at Orchard Hills
HOA
- Has HOA: Yes
- Amenities included: Sport Court, Outdoor Cooking Area, Barbecue, Picnic Area, Pool, Spa/Hot Tub
- HOA fee: $975 monthly
- HOA name: The Summit at Orchard Hills
- HOA phone: 949-524-9146
Location
- Region: Irvine
Financial & listing details
- Price per square foot: $1,299/sqft
- Date on market: 9/3/2025
- Cumulative days on market: 6 days
- Listing terms: Cash,Conventional
- Road surface type: Paved
About the community
Playground
Discover the best of luxury living at Pinnacle by Toll Brothers in Summit at Orchard Hills. This exclusive collection within the elevated Summit Village offers striking views and 5-bedroom new construction homes in Irvine, CA, on expansive home sites. Expertly designed for exceptional living by America s Luxury Home Builder®, these stunning home designs feature floor plans ranging from 4,354 to 4,804 square feet with dynamic modern architecture and Spanish, Tuscan, Italianate, and Coastal exteriors that create a gorgeous streetscape. Select from premium options such as offices, flex spaces, multi-gen suites, lofts, primary suite retreats, and covered decks to bring your exact vision of home to life in this exquisite Irvine community. Personalize all the details that matter most at the Toll Brothers Design Studio to create ideal spaces for living and entertaining. Home price does not include any home site premium.
Source: Toll Brothers Inc.

